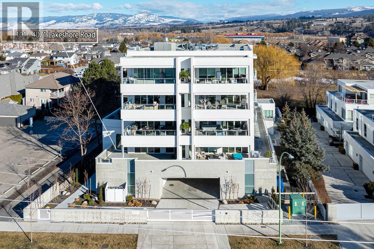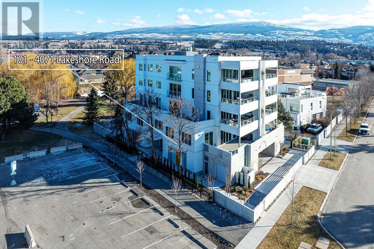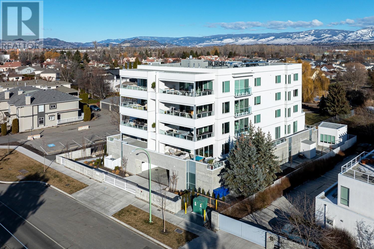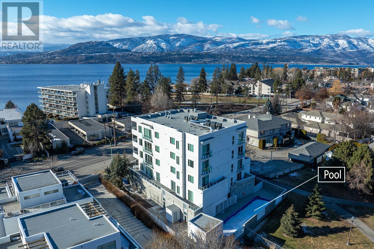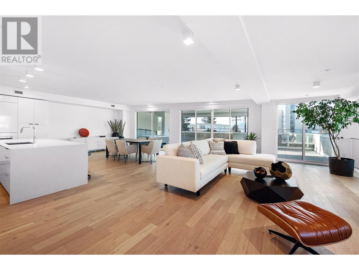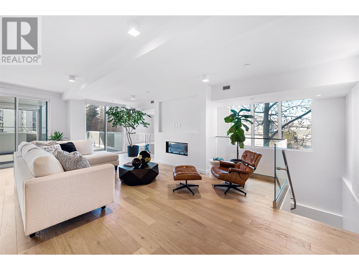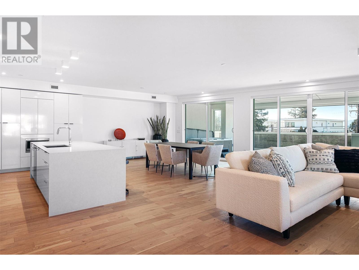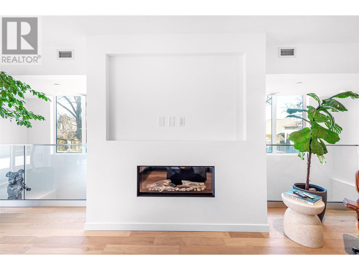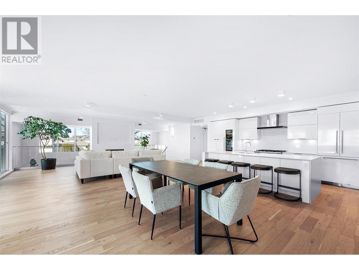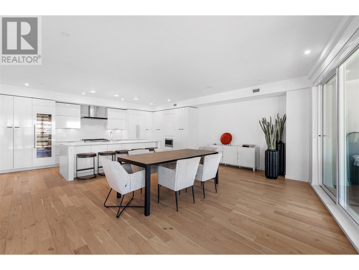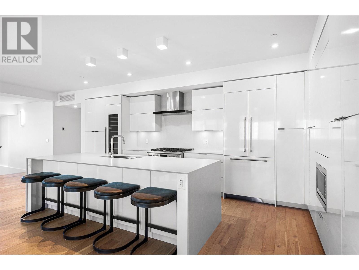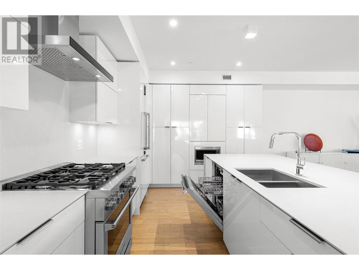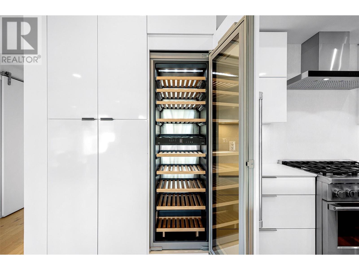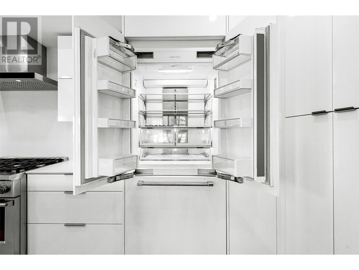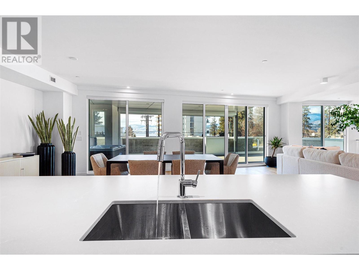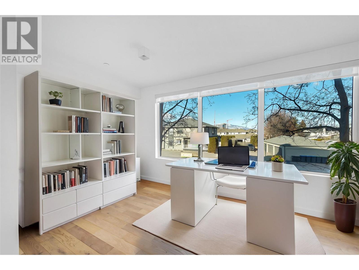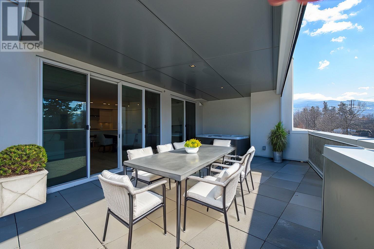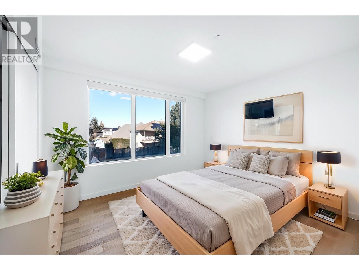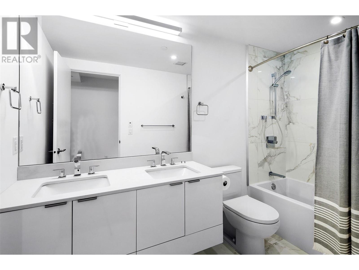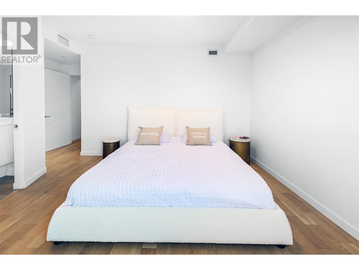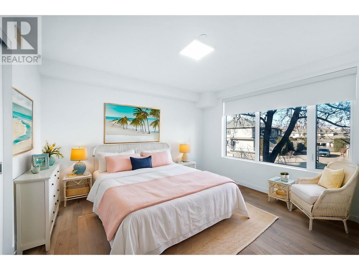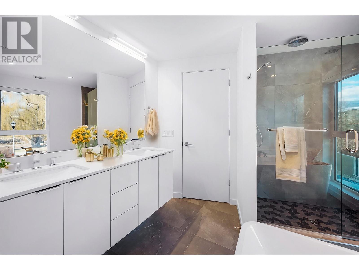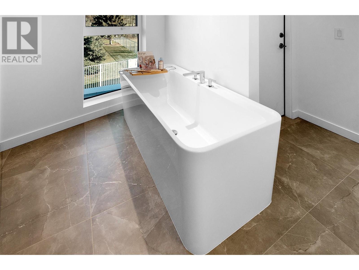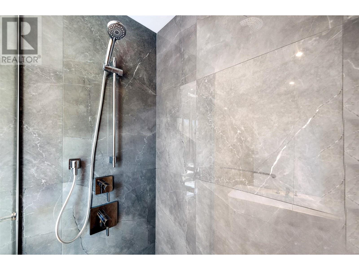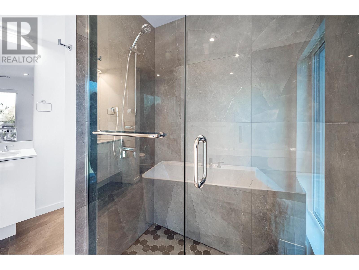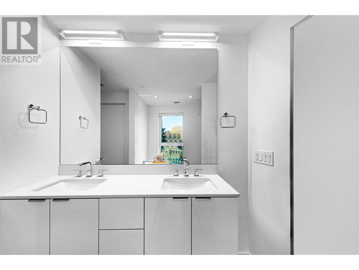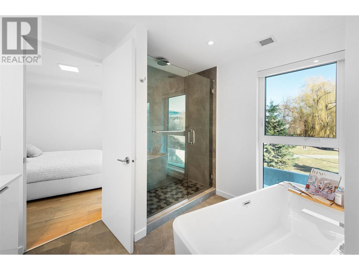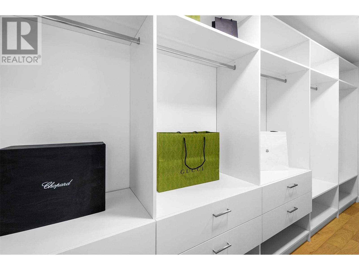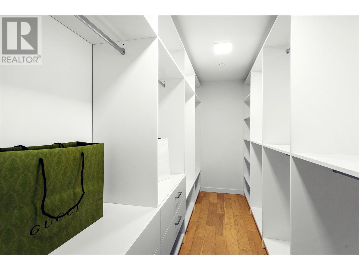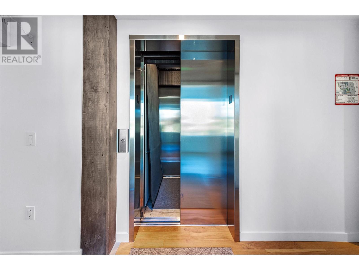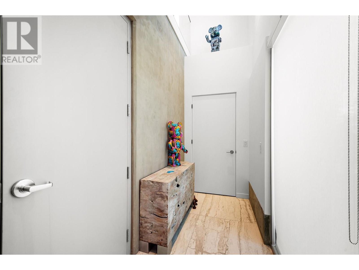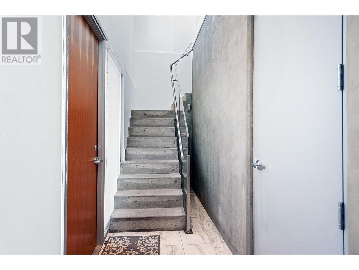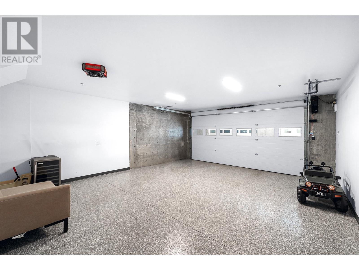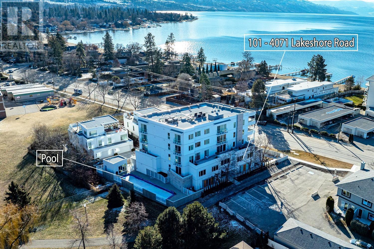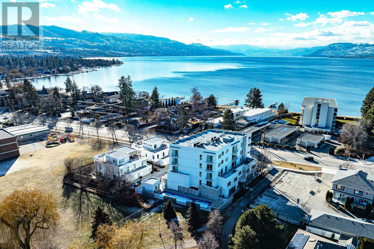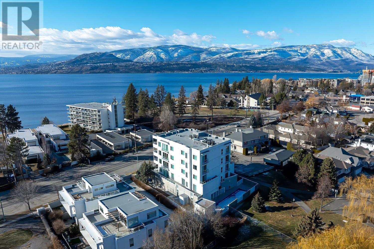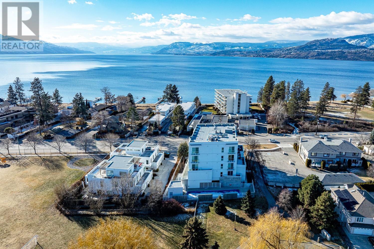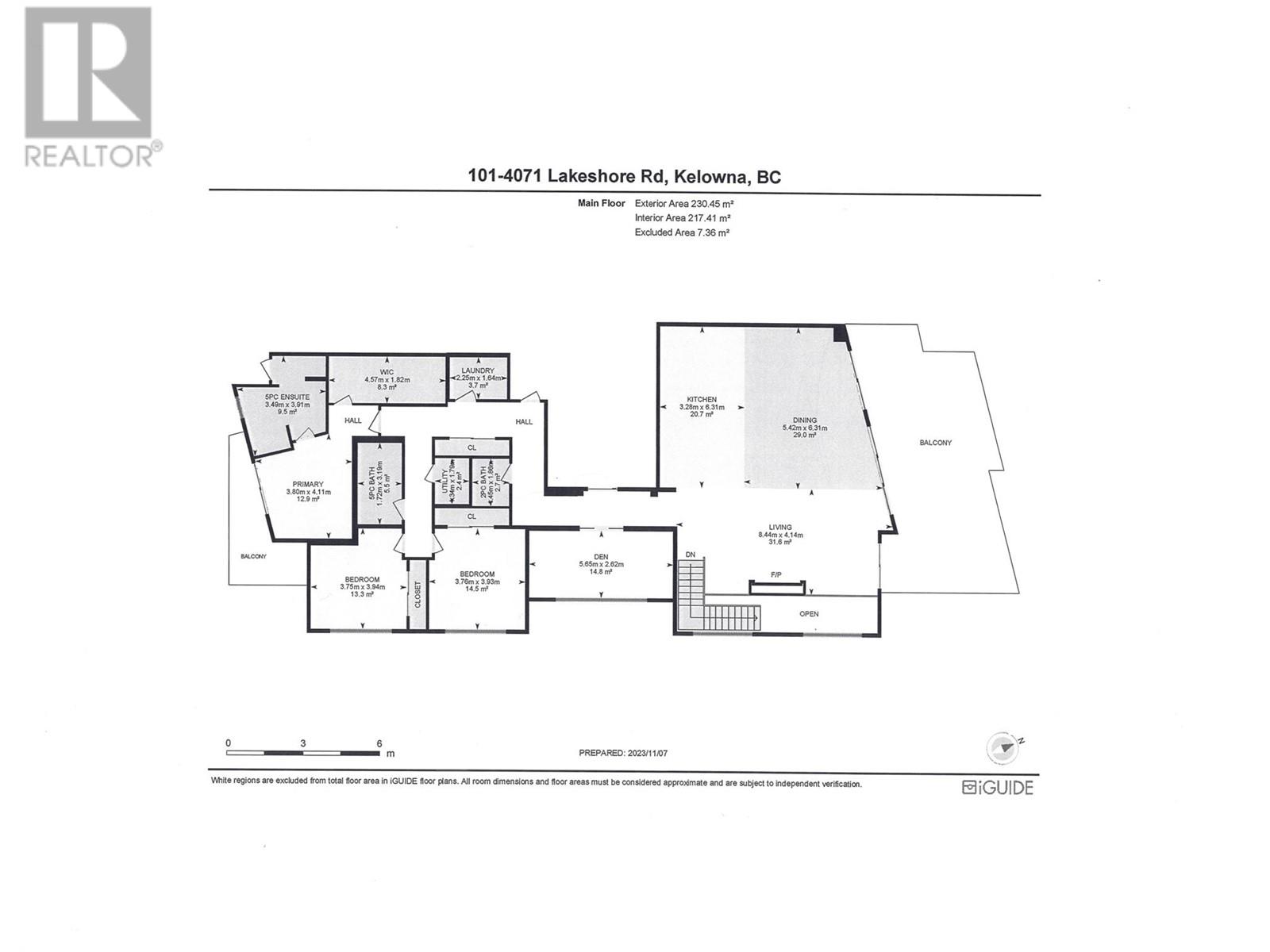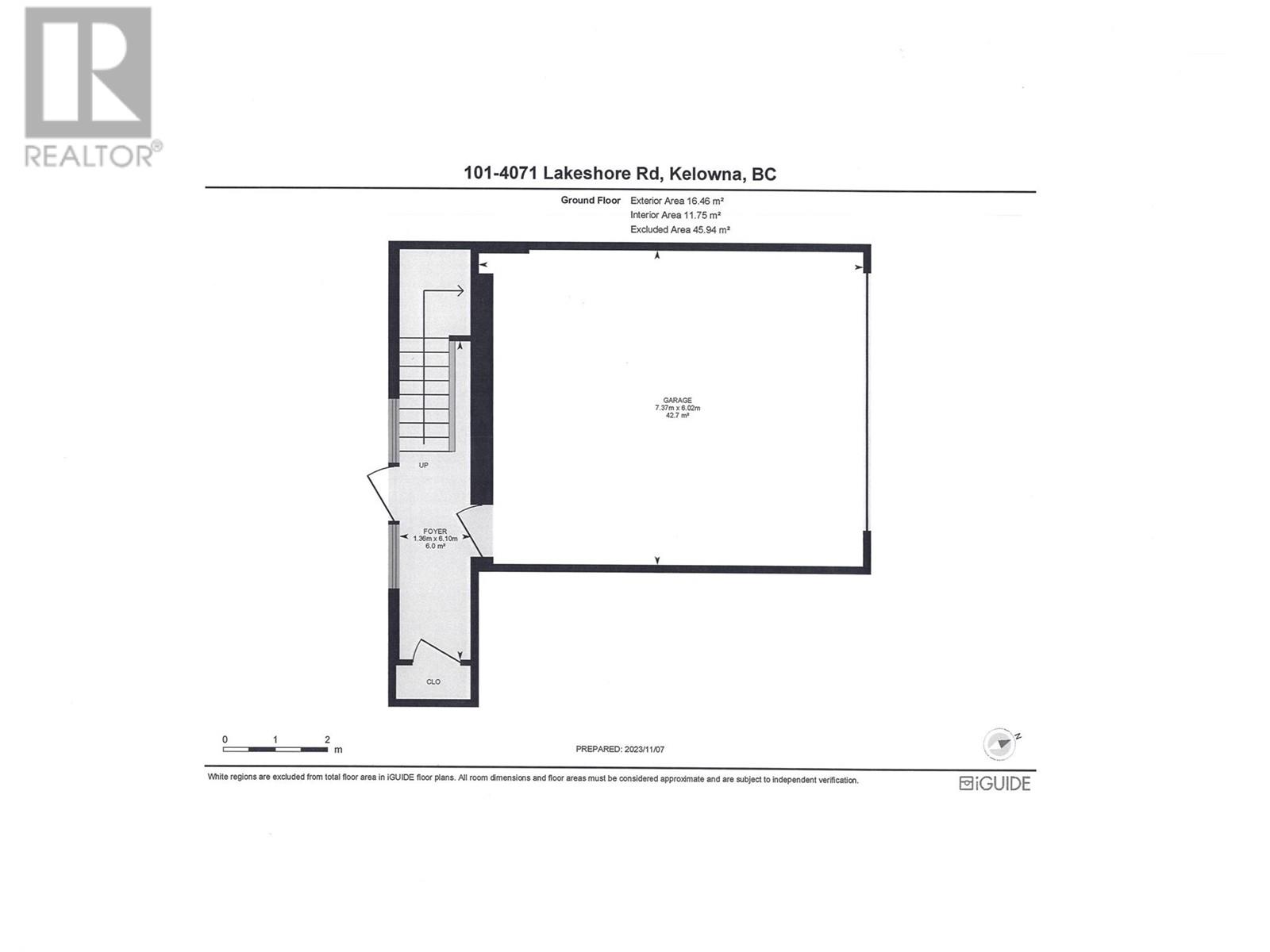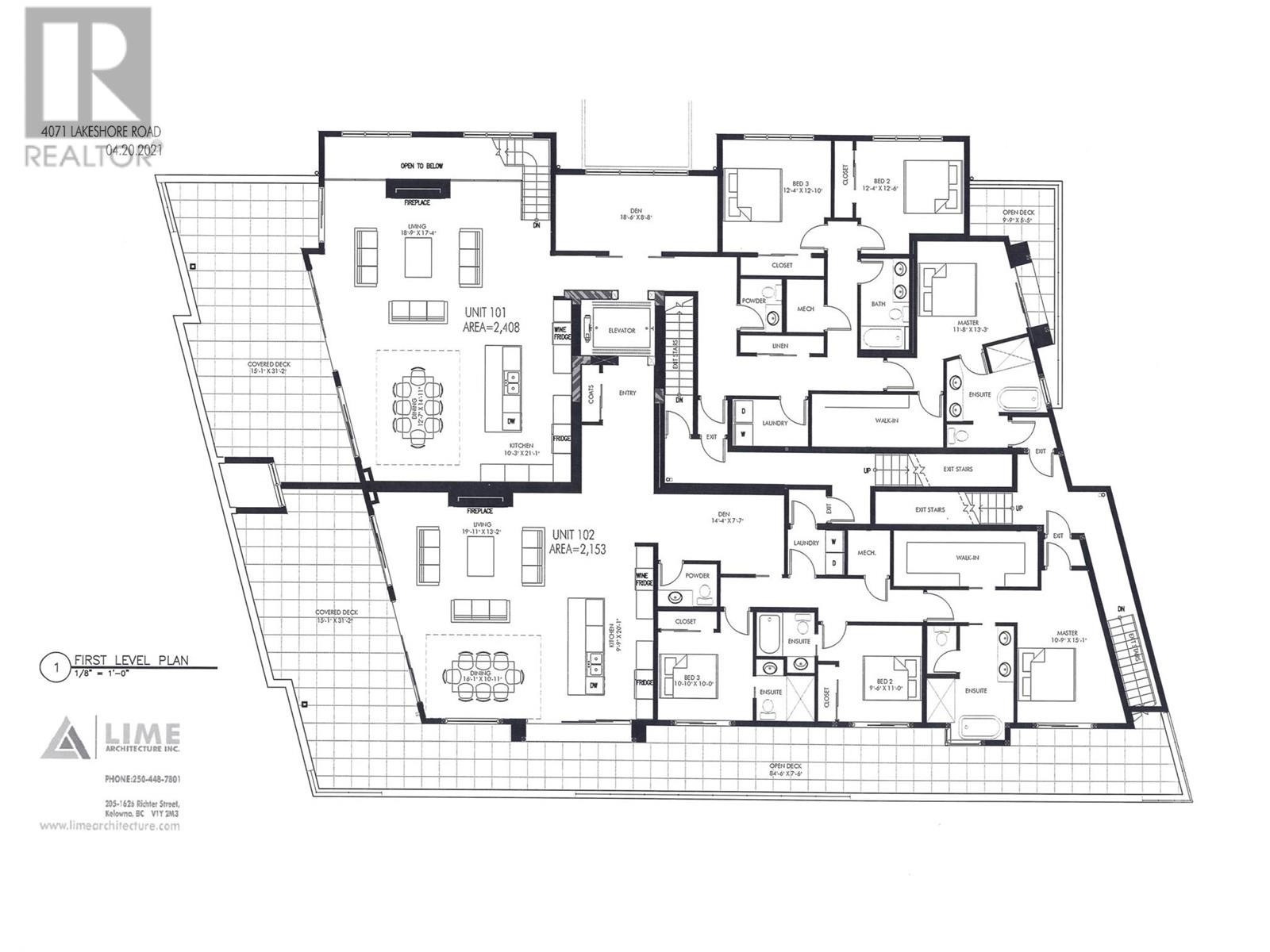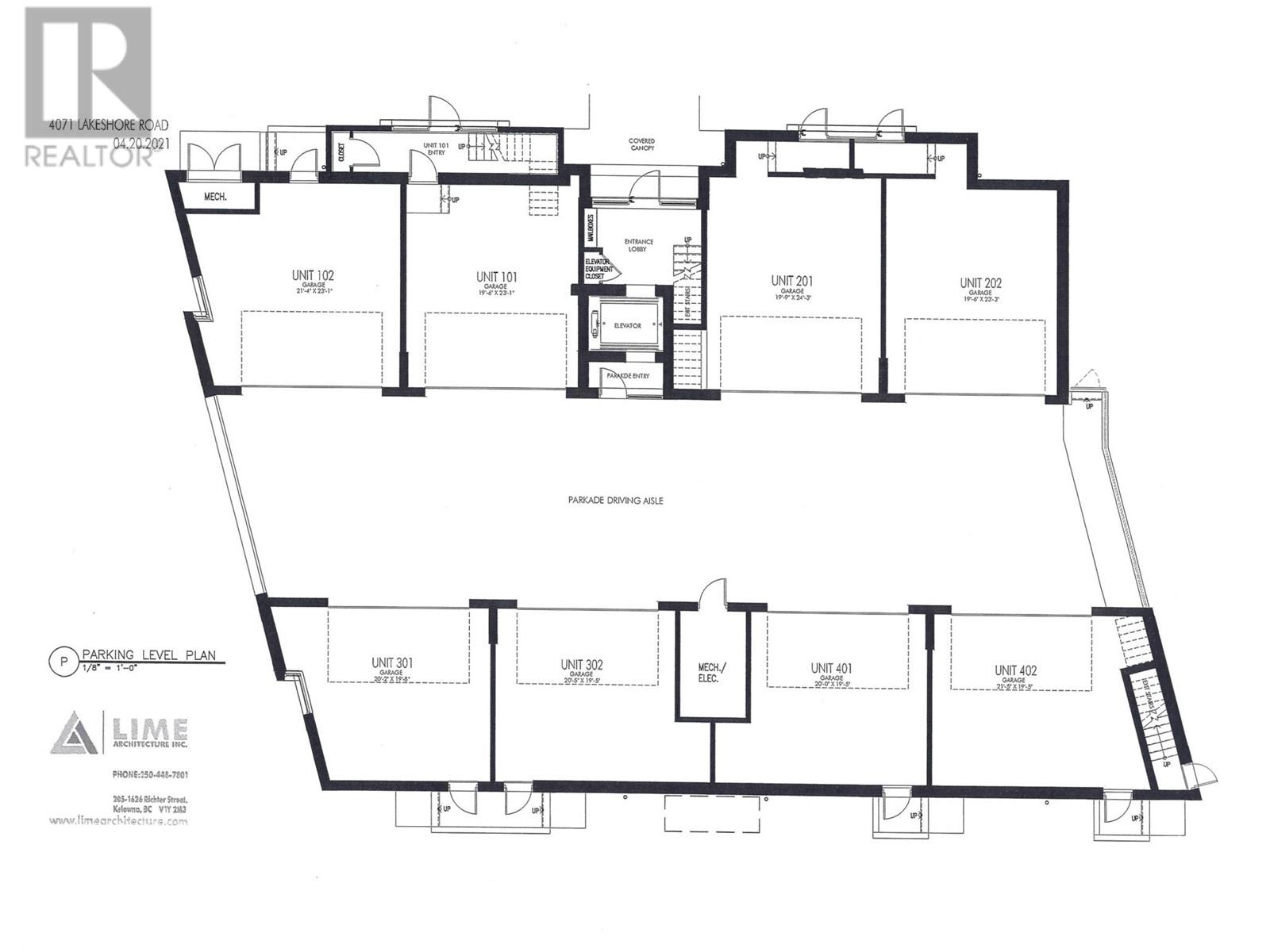LUXURY LAKEVIEW LIVING! Enjoy over 2500 sq ft of interior living with 3 bedrooms + den, 2.5 bathrooms + 525 sq ft of outdoor space. Enjoy lake and park views from your covered patio. The modern interior and meticulous attention to detail will delight even the most discerning buyers; open concept layout, large windows, clean lines, and an abundance of natural light are accompanied by a sophisticated light colour palette. Live your luxurious Kelowna life at its best, just steps to Okanagan Lake. Unique to #101 is a direct entrance from your private garage into your home! Enjoy the warmth from the in-floor radiant heating system. The chef approved kitchen is equipped with Fisher & Paykel integrated appliances and built-in multi-temperature 80 bottle wine fridge. Featuring a 60-foot outdoor lap pool and gym. Ask about the Buyers Deluxe Add on Package. Enjoy the short walk to the Eldorado, Starbucks and other amazing options that this area offers. Book your viewing! Plus GST. (id:56537)
Contact Don Rae 250-864-7337 the experienced condo specialist that knows 4071 Lakeshore. Outside the Okanagan? Call toll free 1-877-700-6688
Amenities Nearby : -
Access : -
Appliances Inc : Refrigerator, Dishwasher, Range - Gas, Microwave, Washer & Dryer, Wine Fridge
Community Features : -
Features : Central island, Two Balconies
Structures : -
Total Parking Spaces : 2
View : Lake view, View (panoramic)
Waterfront : -
Architecture Style : Contemporary
Bathrooms (Partial) : 1
Cooling : Central air conditioning
Fire Protection : Sprinkler System-Fire, Smoke Detector Only
Fireplace Fuel : Gas
Fireplace Type : Insert
Floor Space : -
Flooring : Hardwood, Tile
Foundation Type : -
Heating Fuel : Electric
Heating Type : Forced air, Hot Water, See remarks
Roof Style : Unknown
Roofing Material : Other
Sewer : Municipal sewage system
Utility Water : Municipal water
Living room
: 18'9'' x 17'4''
Laundry room
: 7'5'' x 5'4''
2pc Bathroom
: Measurements not available
4pc Bathroom
: Measurements not available
5pc Ensuite bath
: Measurements not available
Primary Bedroom
: 11'8'' x 13'8''
Bedroom
: 12'4'' x 12'6''
Bedroom
: 12'4'' x 12'10''
Den
: 18'6'' x 8'8''
Kitchen
: 10'3'' x 21'1''
Dining room
: 12'7'' x 14'11''


