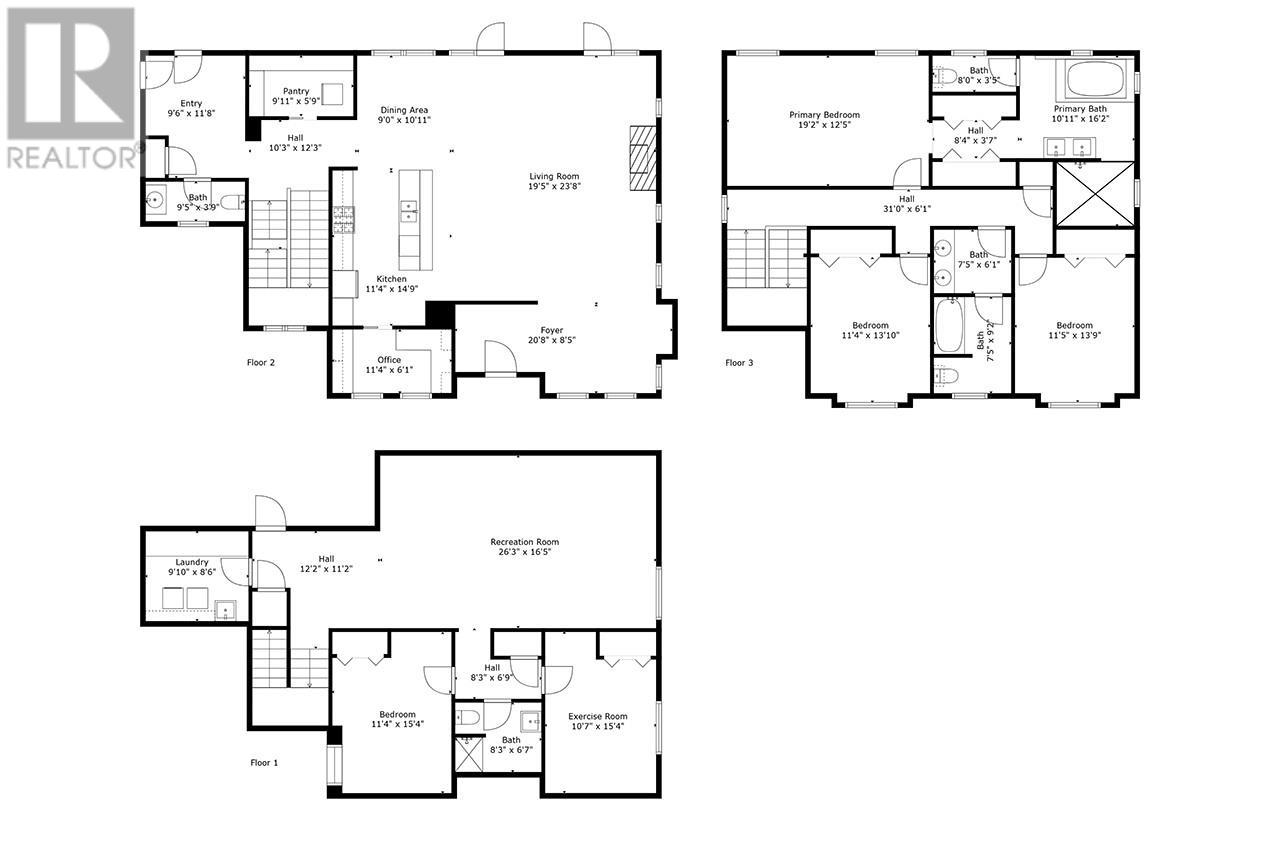Welcome to 3036 Kicking Horse Dr. in the exclusive Benchlands neighbourhood of Juniper Ridge. This 5BR, 4 bathroom home has 3840sqft spread over 3 levels. The main floor boasts a large open concepts living and kitchen area perfect entertaining. Top floor highlights a stunning ensuite w/gorgeous tub, massive walled in rain shower & heated floors. Very spacious master w/his/her closets. 2 bright bedrooms & 5 piece bath. Basement has a large rec room perfect for A/V & games room or gym. 2 more bedrooms down w/3 piece bath, laundry & sink. Other features include tiled mudroom, large W/I pantry, designer blinds & very bright office off kitchen. Situated on a 0.57 acre lot, this yard is perfect for entertaining & relaxing. A fully fenced, terraced, 4 level yard has full sun, gardens & a covered rear deck w/2 sets of French doors. Extra large garage can accommodate 2 full size vehicles and all your toys with extra parking beside. 24hrs notice for all showings. (id:56537)
Contact Don Rae 250-864-7337 the experienced condo specialist that knows Single Family. Outside the Okanagan? Call toll free 1-877-700-6688
Amenities Nearby : -
Access : -
Appliances Inc : Refrigerator, Dishwasher, Oven - gas, Washer & Dryer
Community Features : -
Features : -
Structures : -
Total Parking Spaces : 2
View : -
Waterfront : -
Architecture Style : -
Bathrooms (Partial) : 1
Cooling : Central air conditioning
Fire Protection : -
Fireplace Fuel : Gas
Fireplace Type : Unknown
Floor Space : -
Flooring : Carpeted, Hardwood
Foundation Type : -
Heating Fuel : -
Heating Type : Forced air
Roof Style : -
Roofing Material : -
Sewer : Municipal sewage system
Utility Water : Government Managed
Bedroom
: 12'4'' x 11'3''
Bedroom
: 12'4'' x 11'3''
Primary Bedroom
: 19' x 12'3''
5pc Ensuite bath
: Measurements not available
4pc Bathroom
: Measurements not available
3pc Bathroom
: Measurements not available
Recreation room
: 26' x 14'
Bedroom
: 14'5'' x 10'3''
Bedroom
: 10' x 14'5''
Kitchen
: 14'3'' x 8'9''
Foyer
: 15' x 9'
2pc Bathroom
: Measurements not available
Office
: 11'4'' x 6'6''
Dining room
: 13' x 11'
Living room
: 15' x 17'





















































































