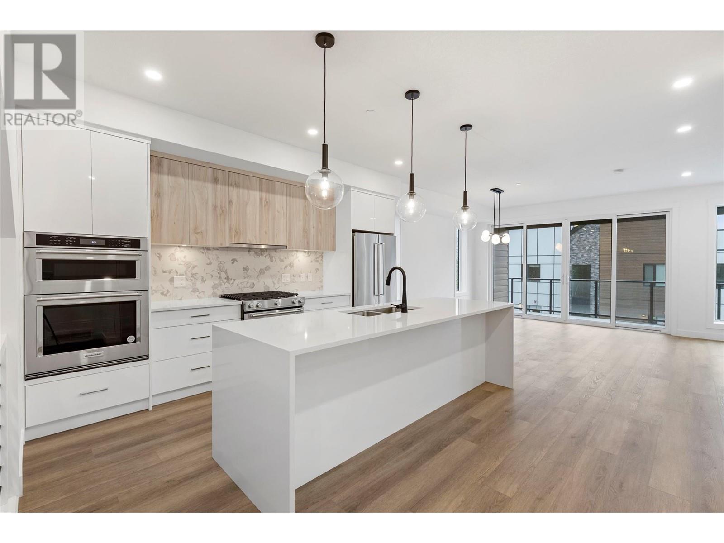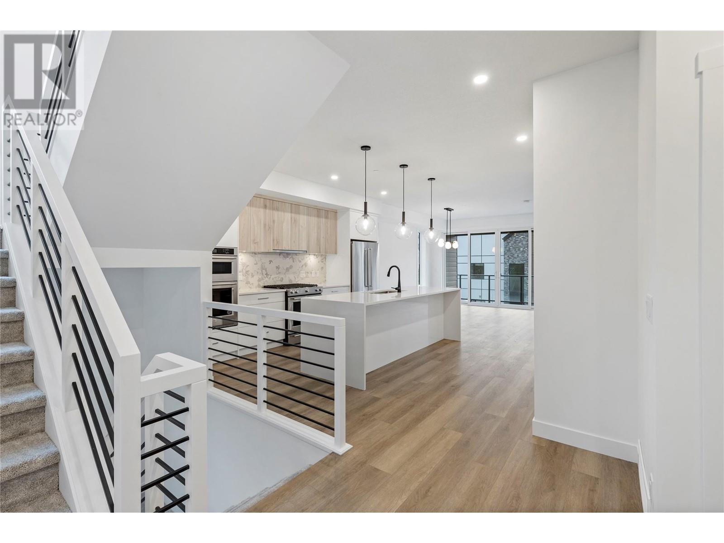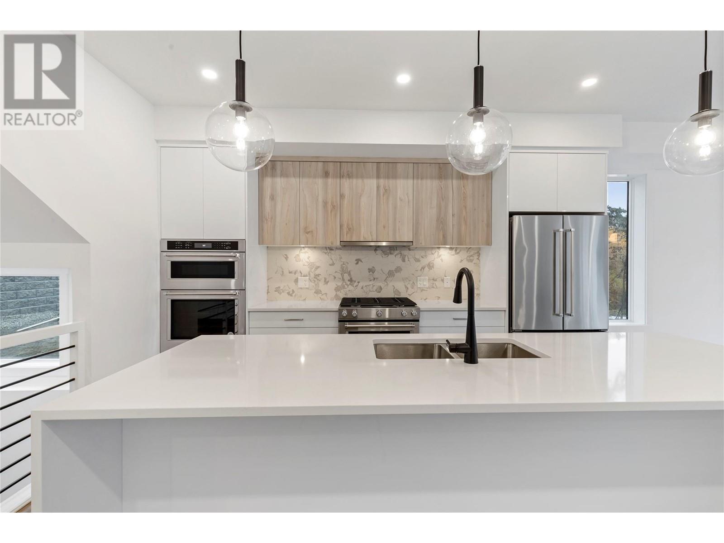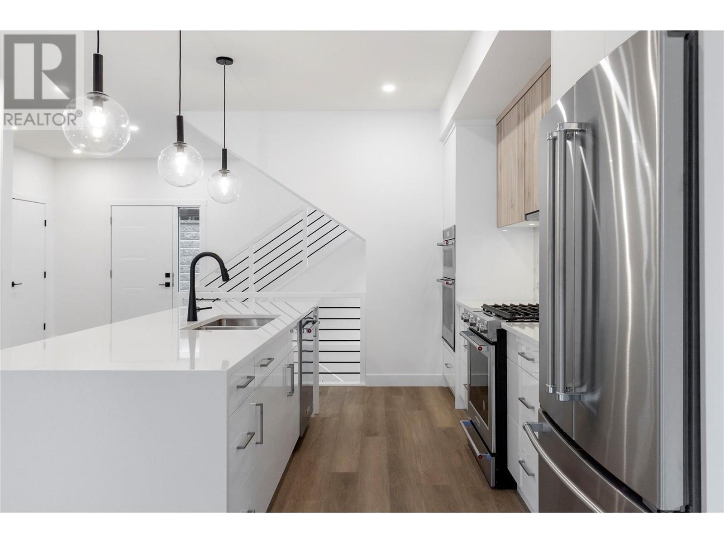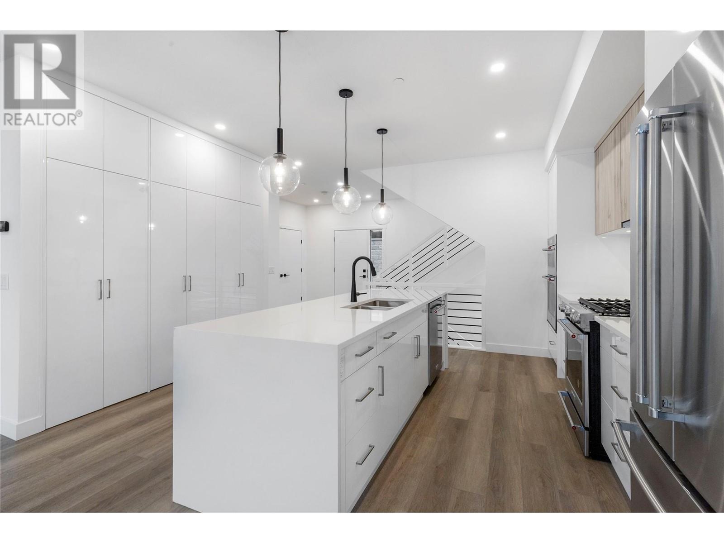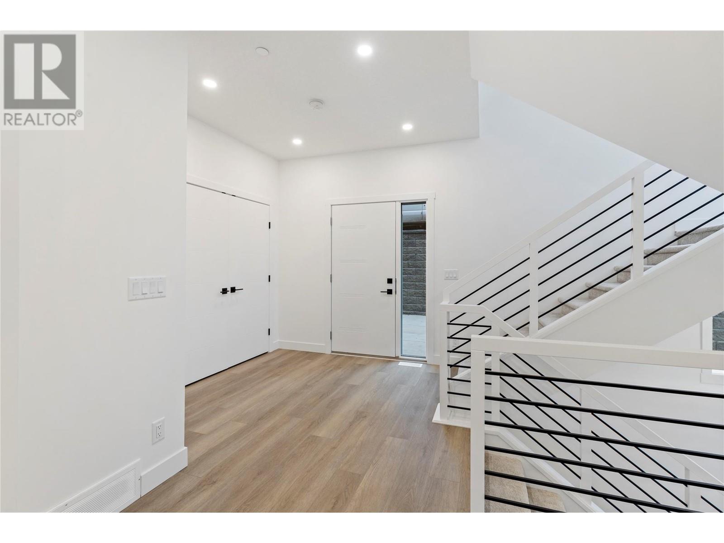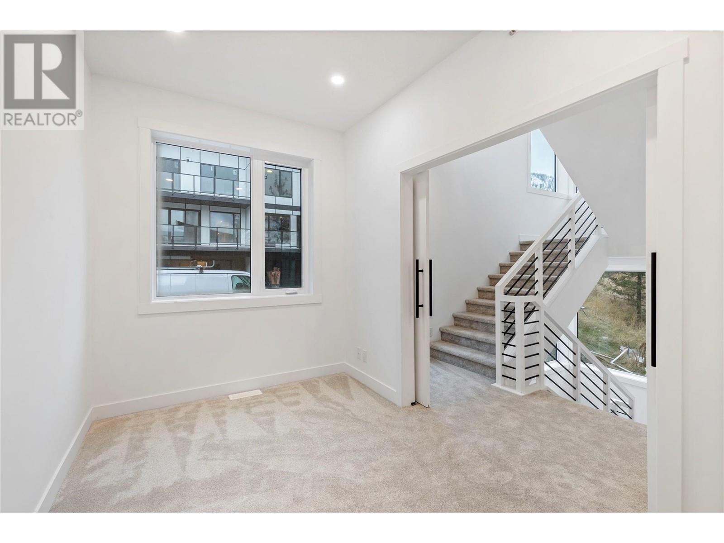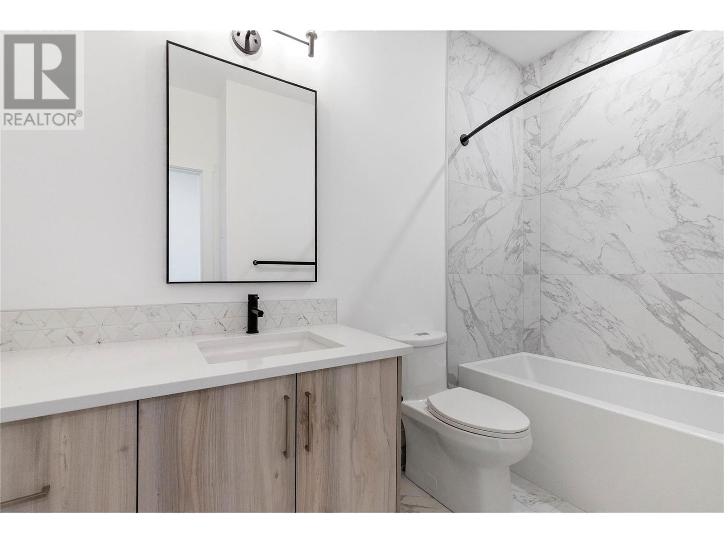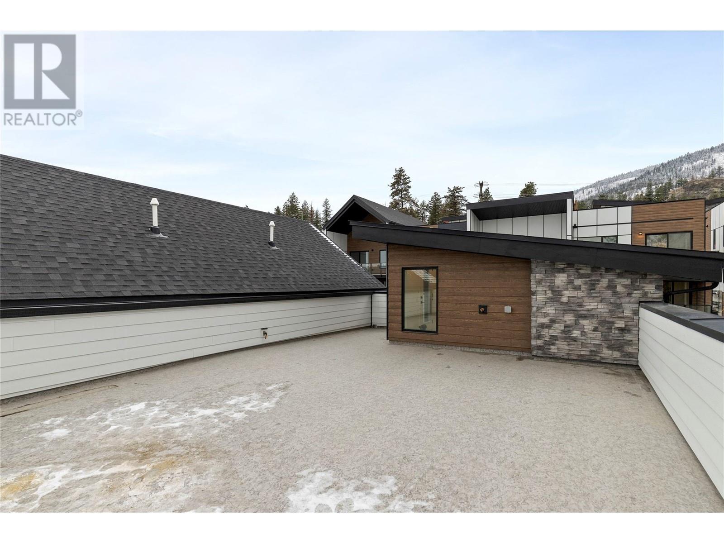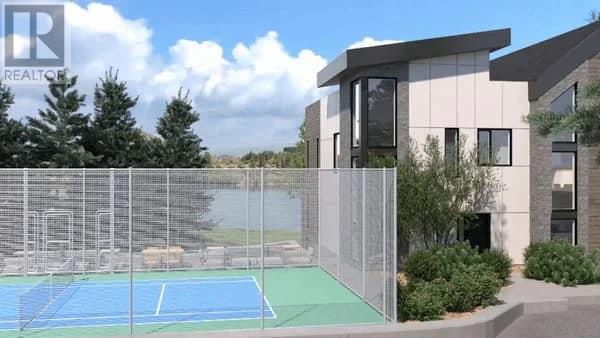SHOW HOME OPEN SAT 12- 3PM. Move in ready! Largest unit in the development, lake views. This 2 bed plus den and flex A floorplan boasts 2 decks plus a ROOF TOP PATIO. You'll love the upscale modern finishing, which will include quartz countertops, dual-tone cabinetry, vinyl plank flooring, SS appliances with wall oven/microwave, full sized washer/dryer, 9’ ceilings on main and 2nd floor, large decks, double attached garage plus boasts an AMENITIES centre with fitness, pickle ball, theatre, yoga studio, meeting rooms, games room, and BBQ & lounge area! Luxury Lakeside Living Located in an established neighborhood that boasts not only the golf course, fishing, urban forest walking trails, it’s a short walking distance to elementary school, middle school, and the Kinsmen ball park, soccer pitch, local convenience store and Neighbor’s pub. Welcome to West61 a beautifully designed lake side community that is tucked along the Shore of Shannon Lake and anchored in-between Shannon Lake Golf course and the Shannon Lake Regional Park. DARK color package. (id:56537)
Contact Don Rae 250-864-7337 the experienced condo specialist that knows West 61 on Shannon Lake. Outside the Okanagan? Call toll free 1-877-700-6688
Amenities Nearby : Recreation
Access : -
Appliances Inc : Refrigerator, Dishwasher, Dryer, Range - Gas, Microwave, Washer
Community Features : Recreational Facilities, Pets Allowed, Pet Restrictions, Pets Allowed With Restrictions, Rentals Allowed
Features : Private setting
Structures : Clubhouse, Tennis Court
Total Parking Spaces : 4
View : Lake view, Mountain view
Waterfront : -
Architecture Style : Contemporary
Bathrooms (Partial) : 1
Cooling : Central air conditioning
Fire Protection : -
Fireplace Fuel : Gas
Fireplace Type : Unknown
Floor Space : -
Flooring : -
Foundation Type : -
Heating Fuel : -
Heating Type : See remarks
Roof Style : Unknown
Roofing Material : Asphalt shingle
Sewer : Municipal sewage system
Utility Water : Municipal water
Primary Bedroom
: 12'0'' x 12'0''
5pc Ensuite bath
: Measurements not available
Den
: 7'6'' x 12'10''
Bedroom
: 10'7'' x 10'5''
2pc Bathroom
: Measurements not available
Other
: 8'2'' x 4'5''
4pc Bathroom
: Measurements not available
Pantry
: 6'0'' x 5'0''
Living room
: 13'0'' x 15'8''
Kitchen
: 16'6'' x 14'0''
Foyer
: 8'10'' x 8'4''
Dining room
: 10'0'' x 13'0''


