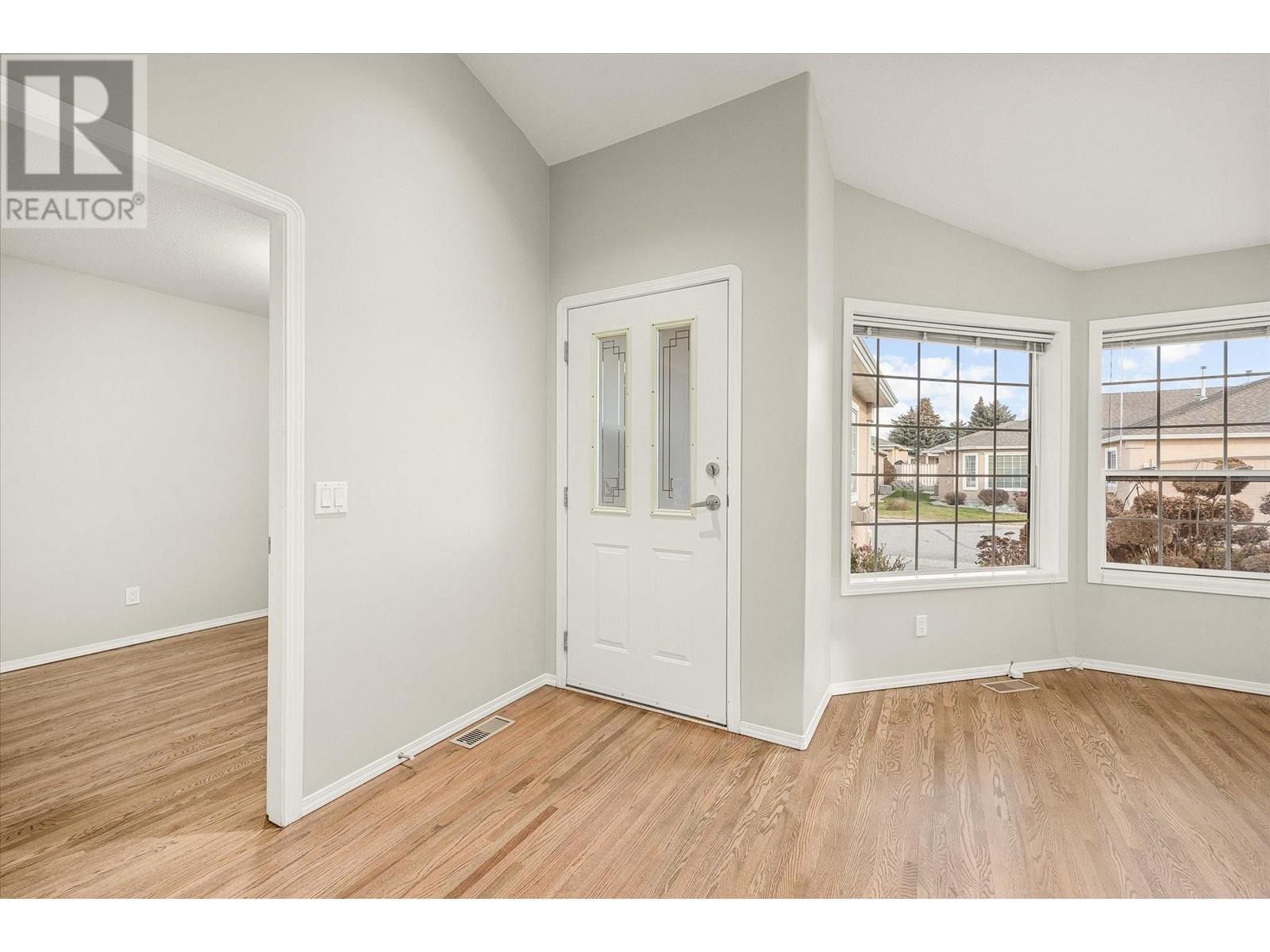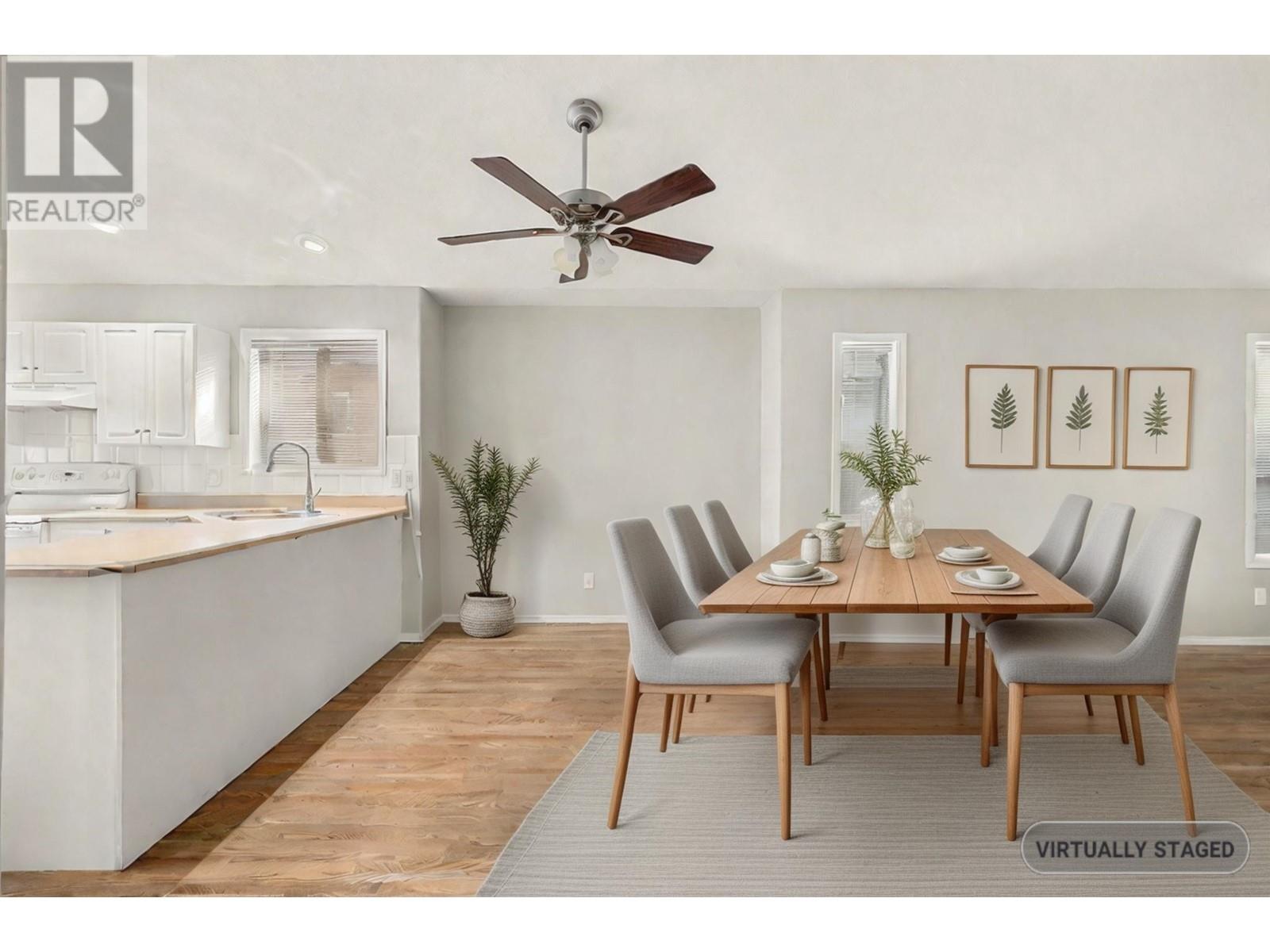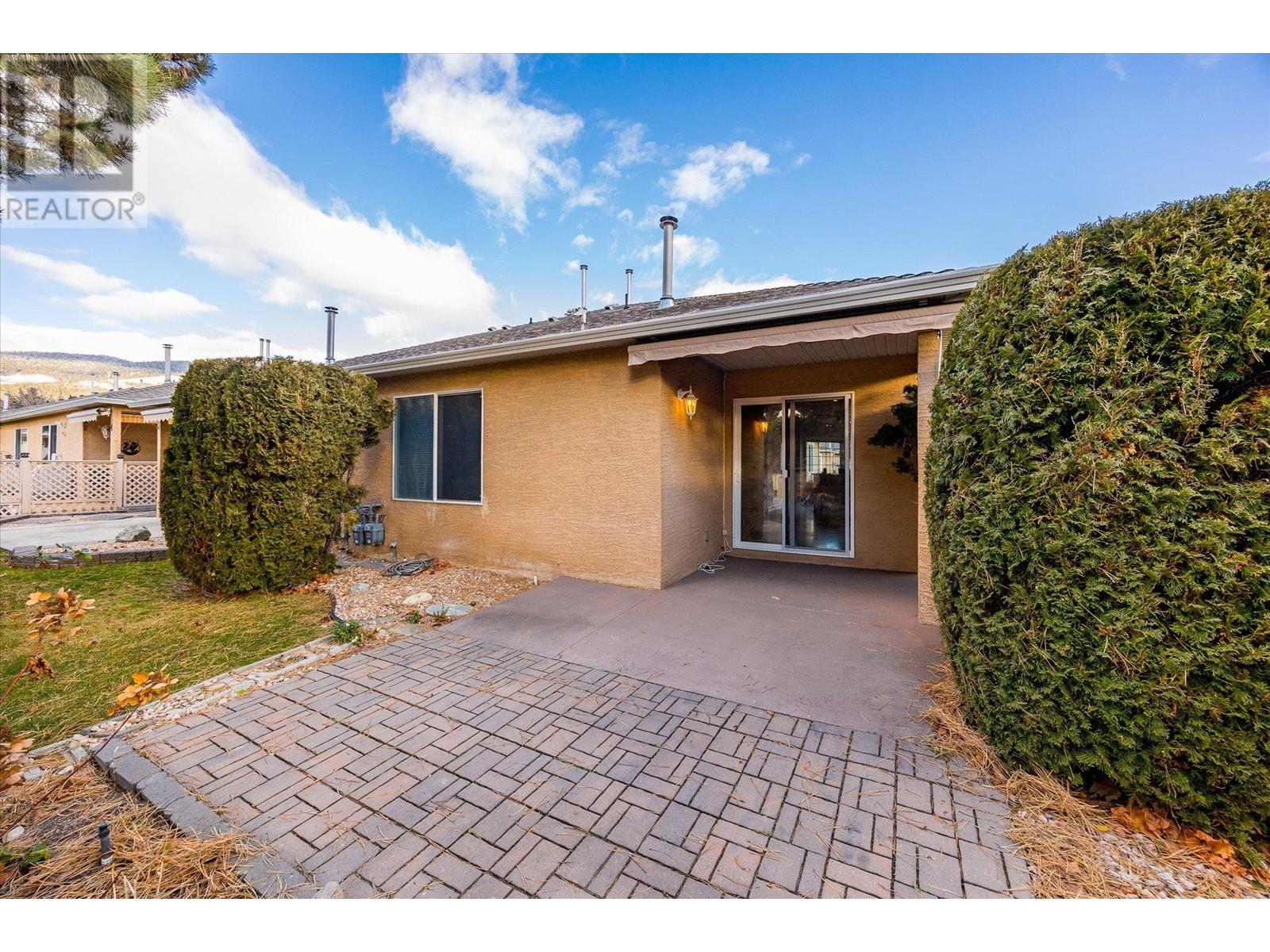Description
Welcome home to Westlake Gardens in Westbank. A 19+ adult gated community with clubhouse featuring pool table, outdoor patio, barbeques, where social gatherings are hosted. This one level rancher features two sizeable bedrooms and 2 bathrooms; open concept living with vaulted ceilings. There is a private patio to extend your outdoor living just steps away from the community clubhouse. Primary bedroom with ensuite and walk in closet. Bright white kitchen cabinets, white appliances, gas fireplace, laundry room with ample storage and more. Conveniently located within walking distance to Superstore and Walmart, London Drugs and more. Minutes to the highway. Single garage, RV parking (if available); prepaid lease to 2092, No PTT, Spec Tax or GST. Sq Ft taken from i-guide and is to be verified by buyer if deemed necessary. (id:56537)

































































