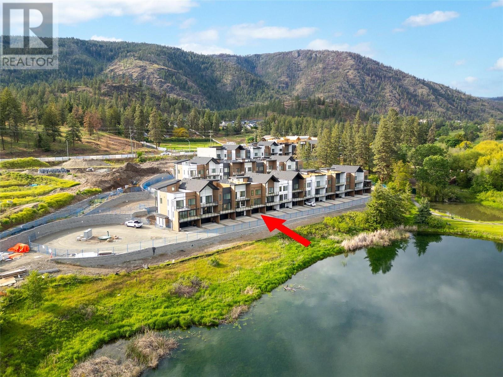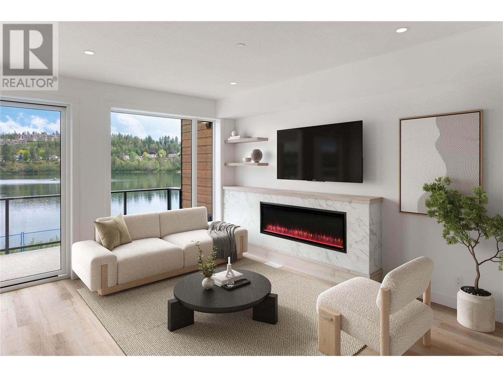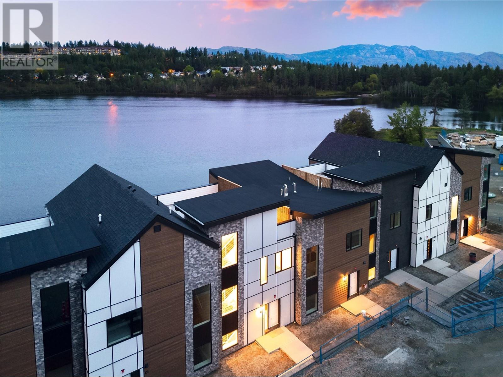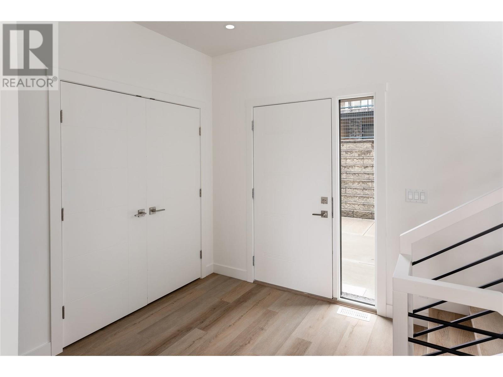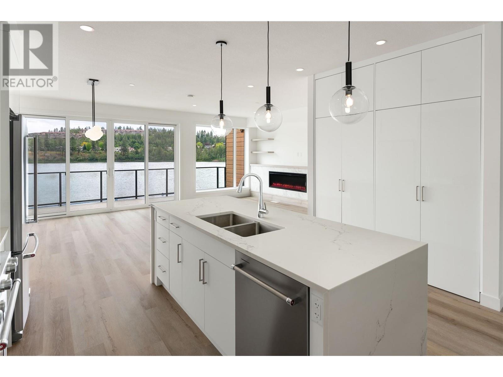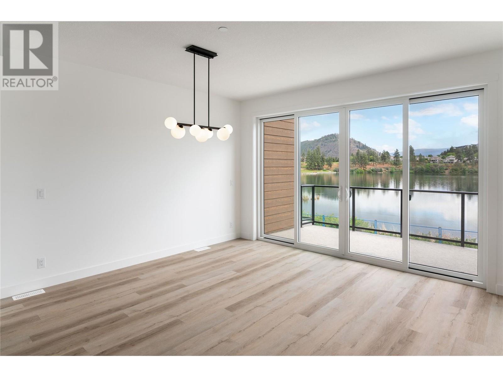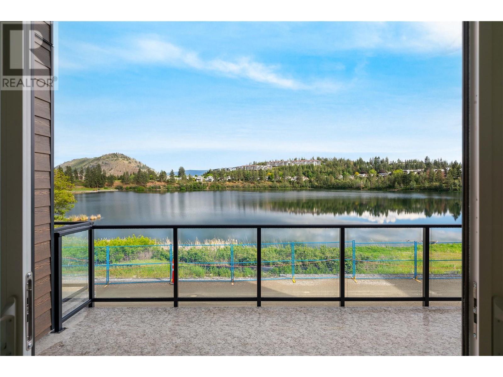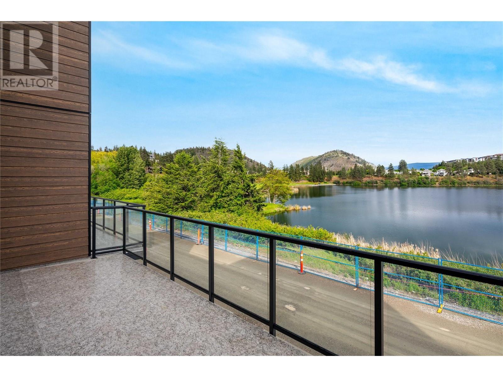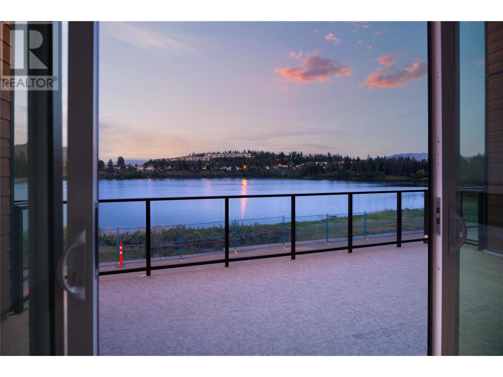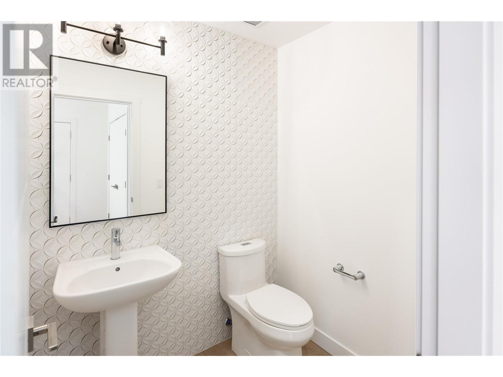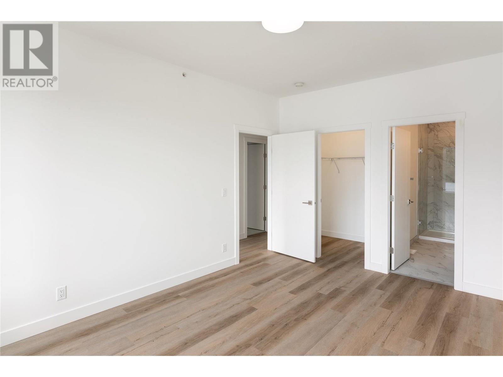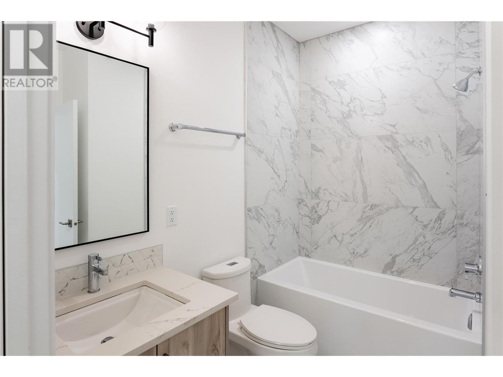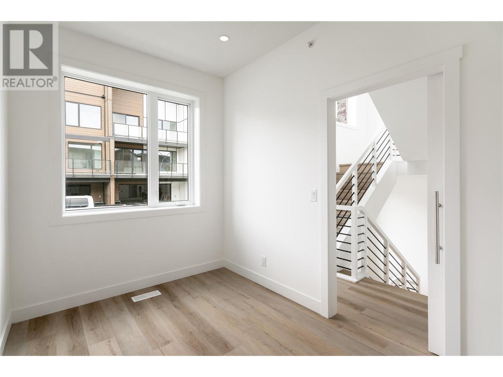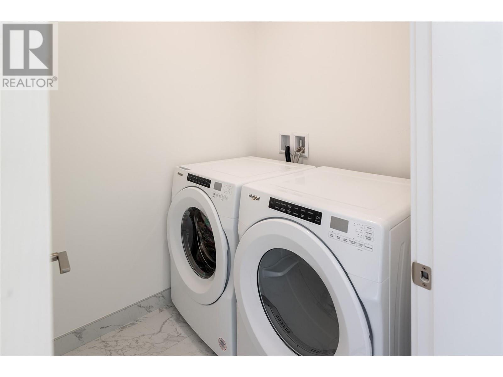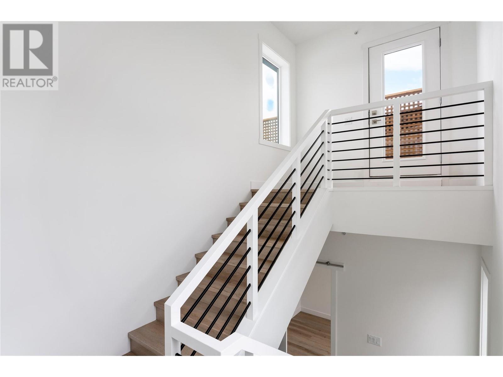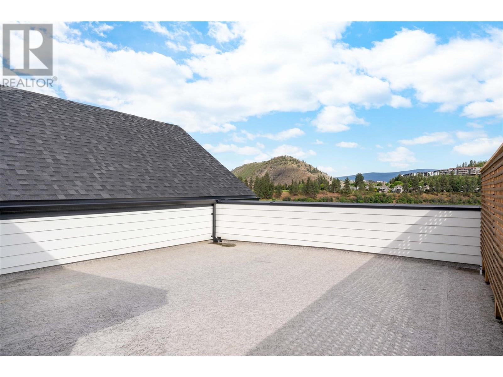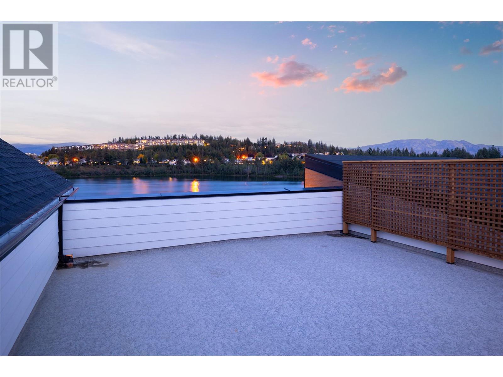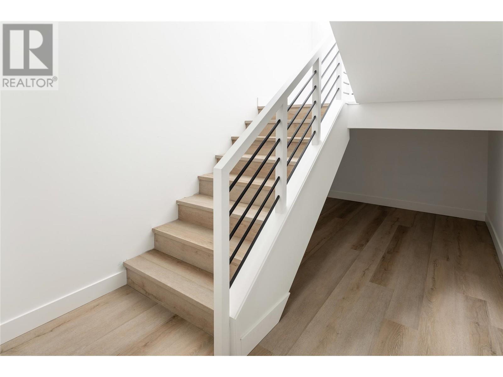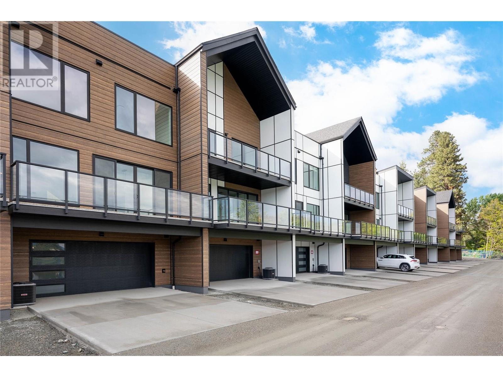Enjoy waterfront living in this stunning brand new townhome on the shore of Shannon Lake. Floor to ceiling windows frame the perfect views of the lake in this bright and beachy home. Featuring a modern coastal design, this townhome has 2 bedrooms plus a den, 2.5 baths, and upgraded luxury vinyl plank floors and stairs. The gorgeous kitchen has upgraded waterfall quartz counters, a gas range, plus a walk-in pantry. Enjoy the privacy and views from the spacious rooftop patio, pre-wired and ready for a hot tub. Take in the serene beauty of lakefront living with the added convenience of the nearby recreational activities. Perfect for the avid golfer, the home backs onto Shannon Lake golf course. Community amenities include pickle ball, a playground, and a community clubhouse with a theatre, fitness and yoga room and a community deck and BBQ area. There is a double garage plus a full driveway for plenty of parking space. GST has been paid! (id:56537)
Contact Don Rae 250-864-7337 the experienced condo specialist that knows West 61 on Shannon Lake. Outside the Okanagan? Call toll free 1-877-700-6688
Amenities Nearby : Golf Nearby
Access : -
Appliances Inc : Refrigerator, Dishwasher, Dryer, Freezer, Range - Gas, Microwave, Oven, Washer
Community Features : Recreational Facilities, Pets Allowed
Features : Central island, Balcony, Two Balconies
Structures : Playground
Total Parking Spaces : 4
View : Lake view, View of water, View (panoramic)
Waterfront : Waterfront on lake
Architecture Style : -
Bathrooms (Partial) : 1
Cooling : Central air conditioning
Fire Protection : -
Fireplace Fuel : Electric
Fireplace Type : Unknown
Floor Space : -
Flooring : Tile, Vinyl
Foundation Type : -
Heating Fuel : -
Heating Type : See remarks
Roof Style : -
Roofing Material : -
Sewer : Municipal sewage system
Utility Water : Municipal water
Primary Bedroom
: 10'11'' x 14'5''
Office
: 7'4'' x 11'3''
Bedroom
: 10'9'' x 10'1''
4pc Ensuite bath
: Measurements not available
4pc Bathroom
: Measurements not available
Living room
: 11'4'' x 15'1''
Kitchen
: 15'9'' x 13'2''
Foyer
: 8'8'' x 11'6''
Dining room
: 10'7'' x 12'7''
2pc Bathroom
: Measurements not available


