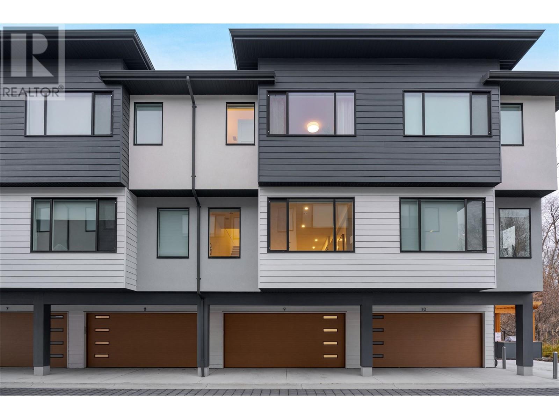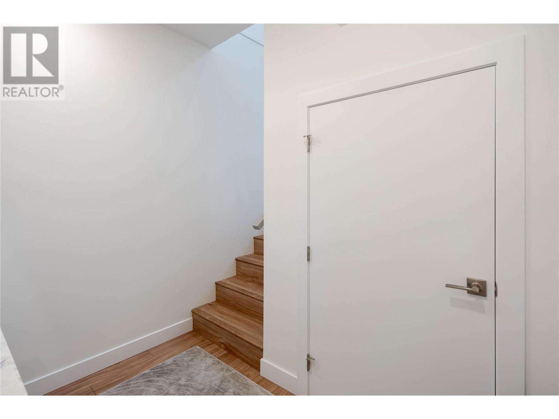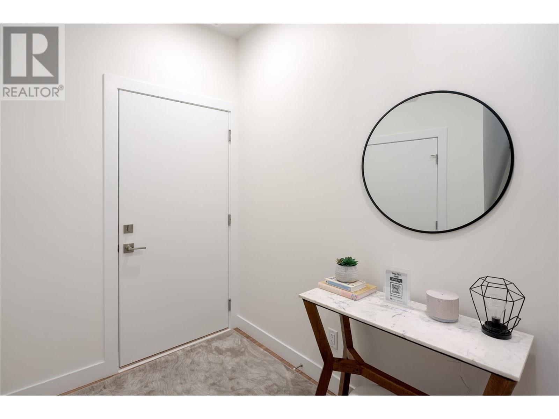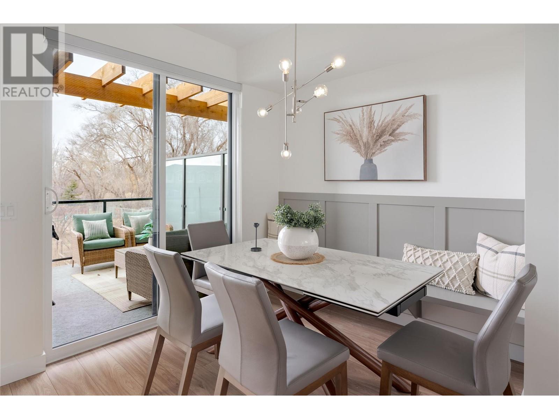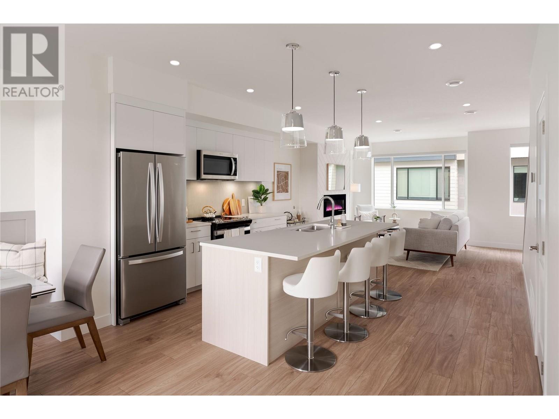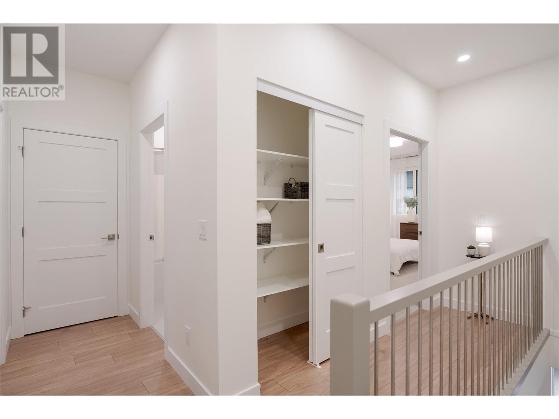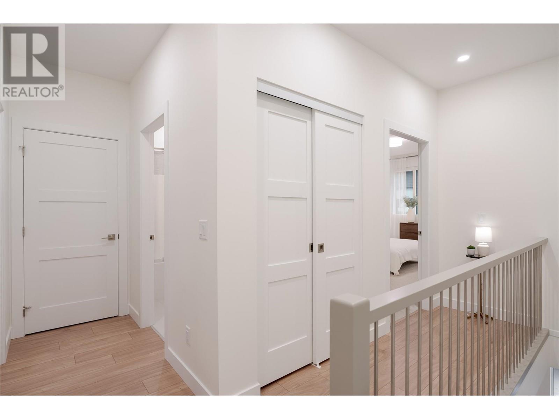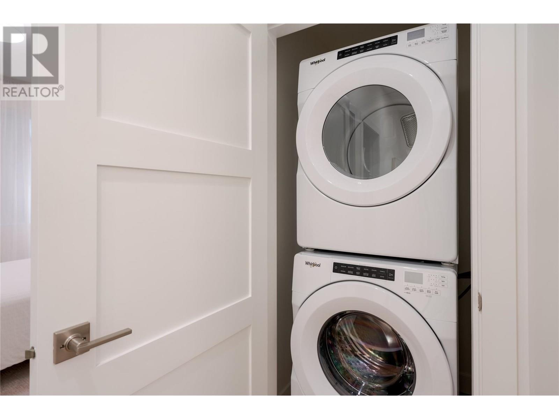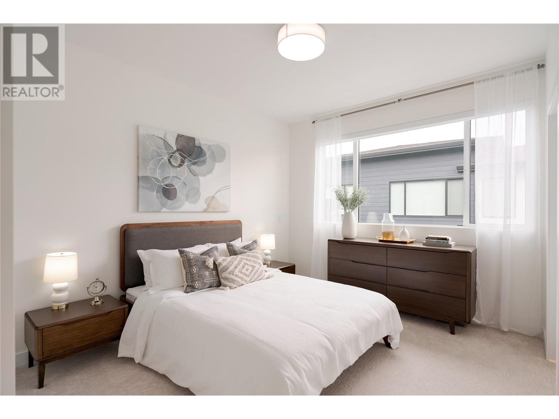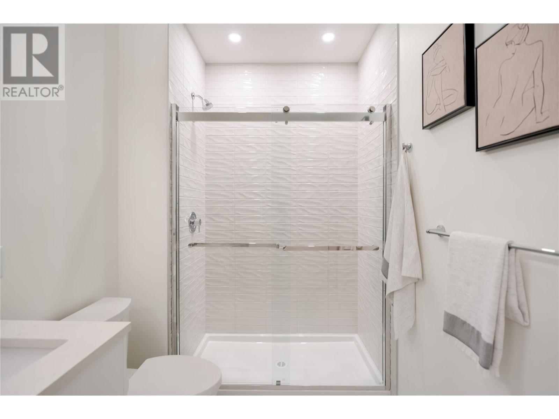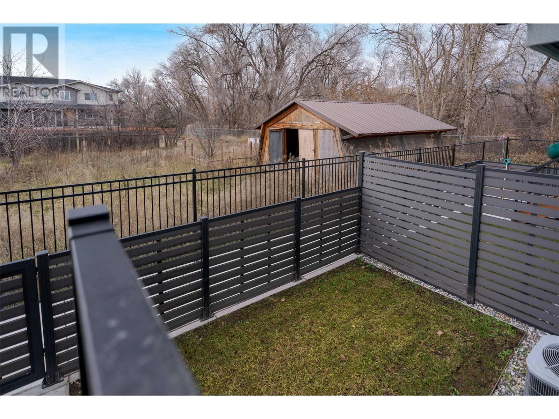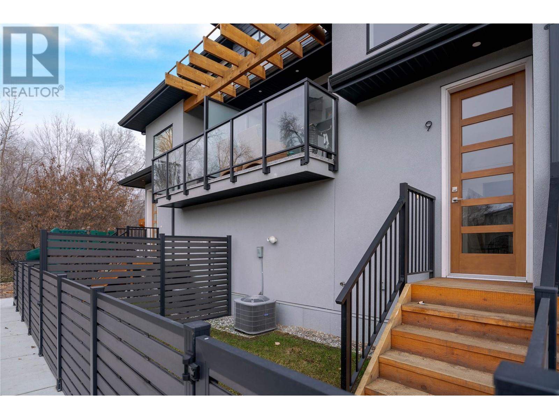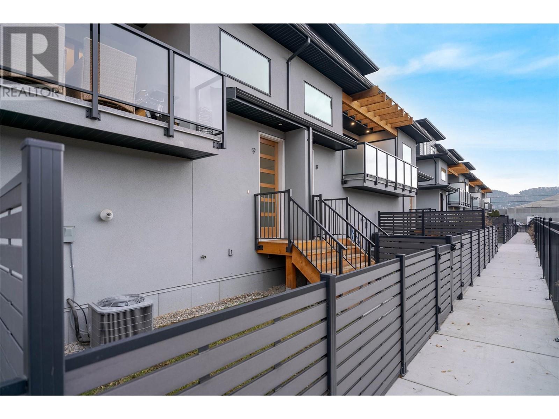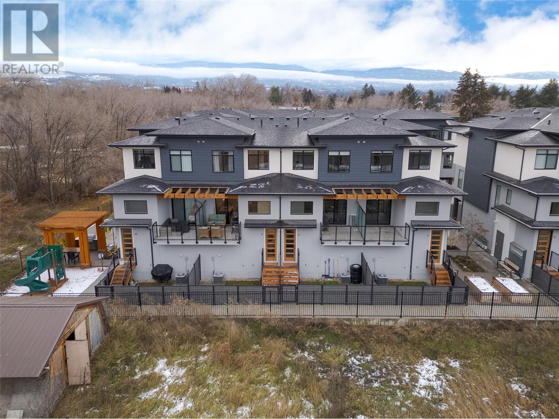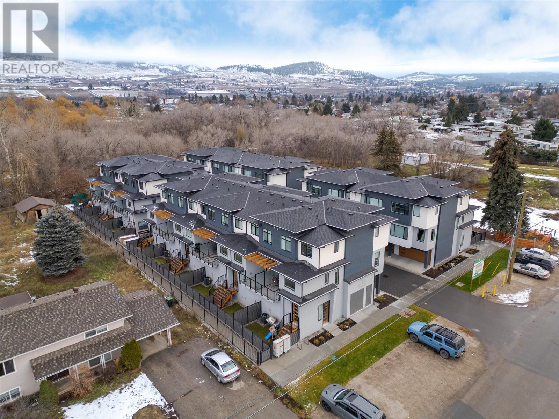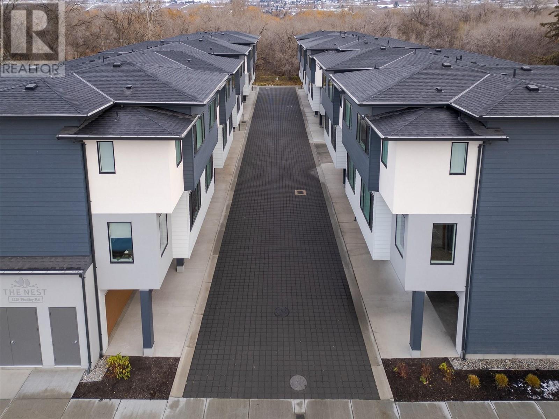Description
Welcome to #9 1225 Findlay Road! The Nest at Findlay is the latest development from Millennial Developments. Located on a quiet street in the heart of Rutland North, this beautiful, well-appointed 3-bedroom, 2.5-bathroom townhouse includes 1489 sq. Ft of living space, with a private 93 sq. Ft balcony. This unit features a modern three-story layout with an open concept design and a lighter, airy colour palette with subtle textures that add depth and character. The main level features the kitchen, living room, powder room, and dining nook with access to the private balcony, which includes a gas BBQ hookup and custom pergola. The kitchen is equipped with white kitchen cabinets, quartz countertops, and stainless-steel appliances. Upstairs is the primary bedroom with walk-in-closet and 5-pc en-suite. Upstairs is complete with two additional bedrooms, 4-pc bathroom and laundry closet. This unit also includes a fenced back yard, double side-by-side garage, and amenities which include a community garden, jungle gym, and outdoor BBQ area. Located just outside of an Active Transportation Corridor, The Nest is located within walking distance to Ben Lee Park, Rutland Centennial Park, the YMCA, Rutland Sports Fields, shopping, and public transit. Rutland North is also a short drive to UBCO and the Kelowna International Airport. Rentals are allowed, with restrictions (min. 30 days) and pets are also allowed, with restrictions (two dogs, or two cats, or one dog and one cat). GST Applicable. (id:56537)


