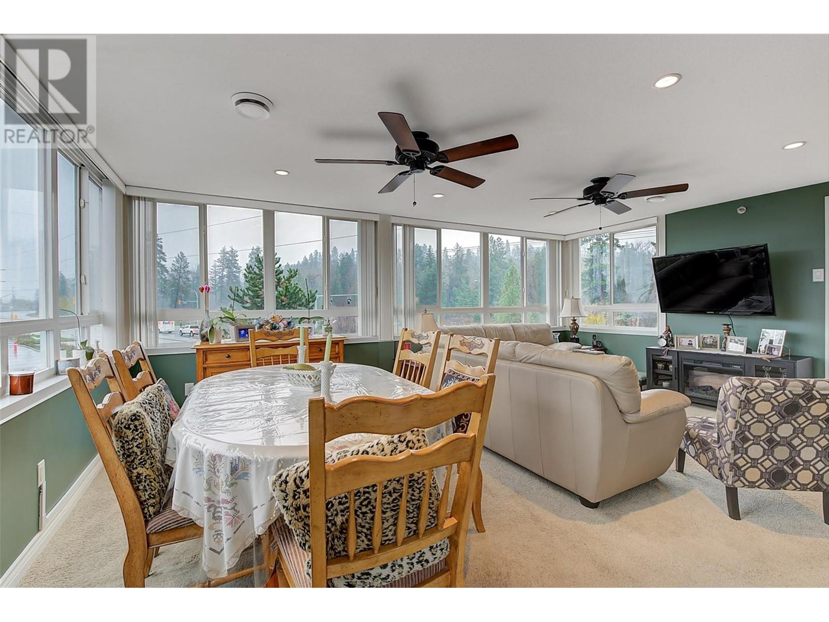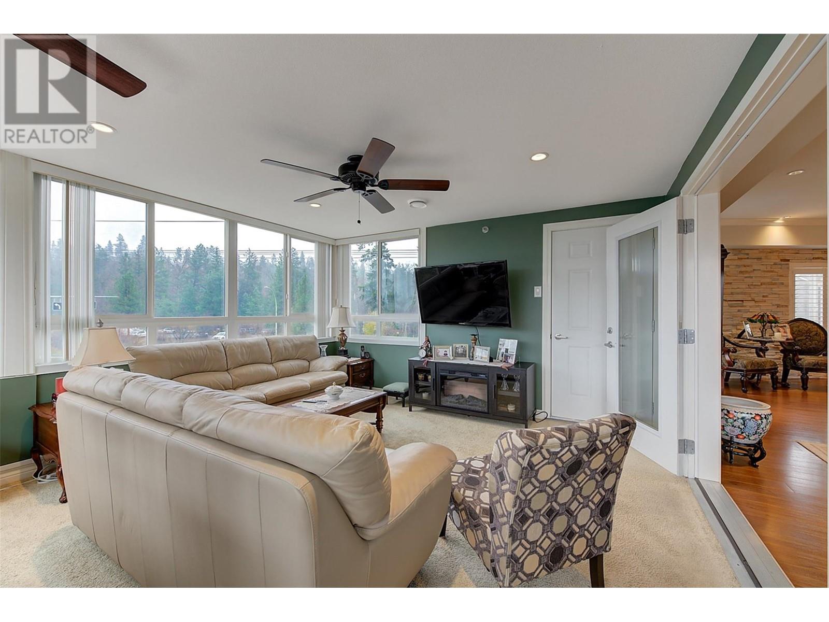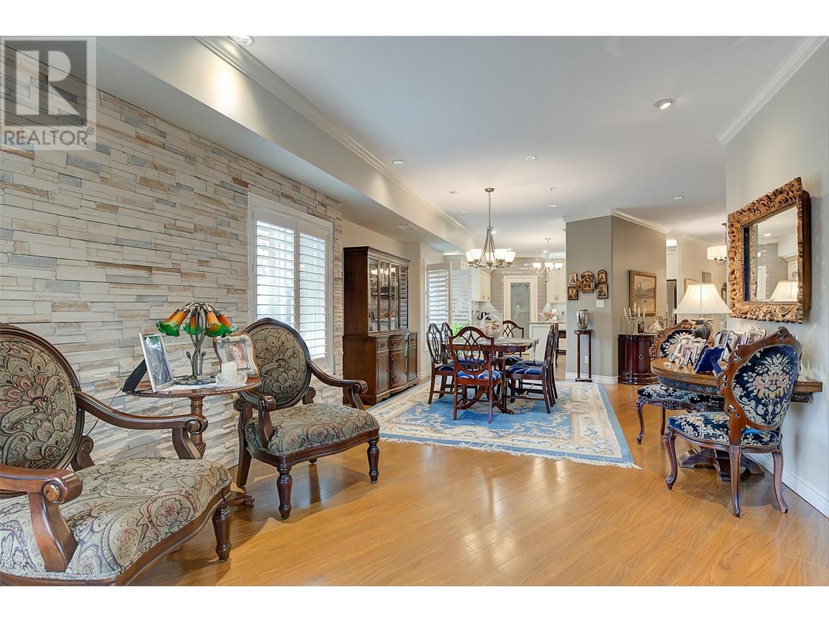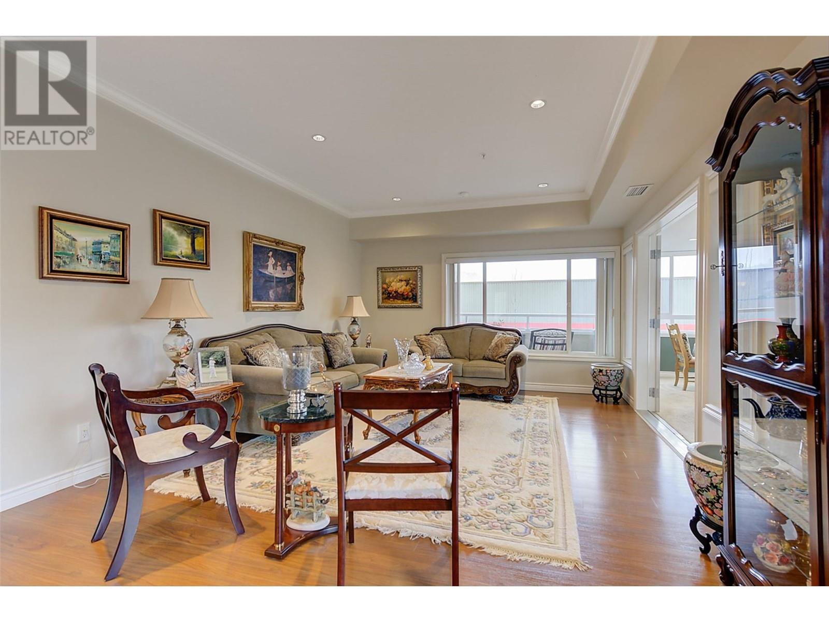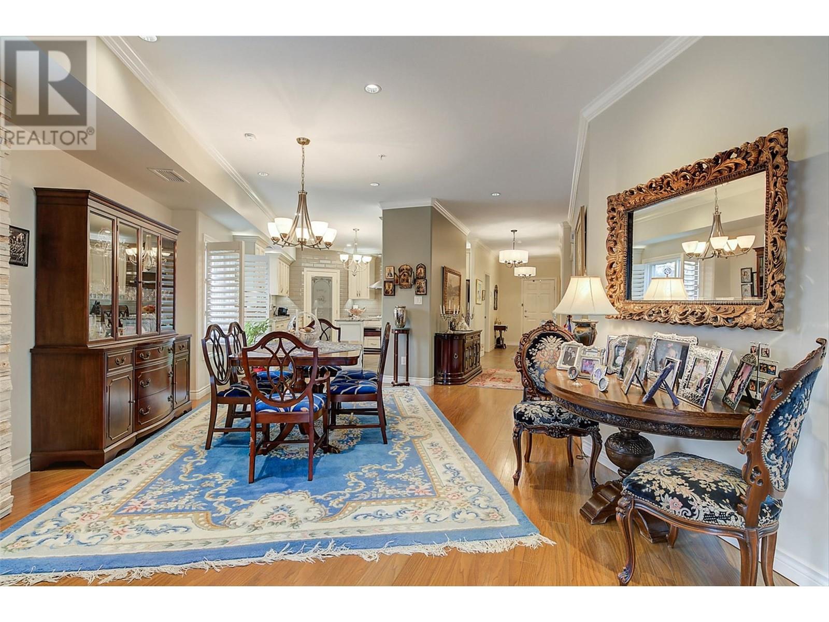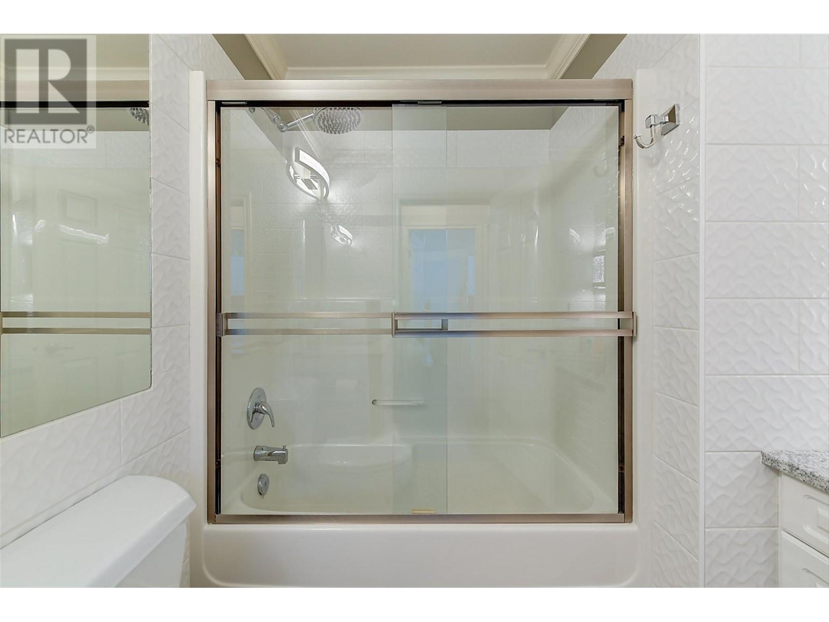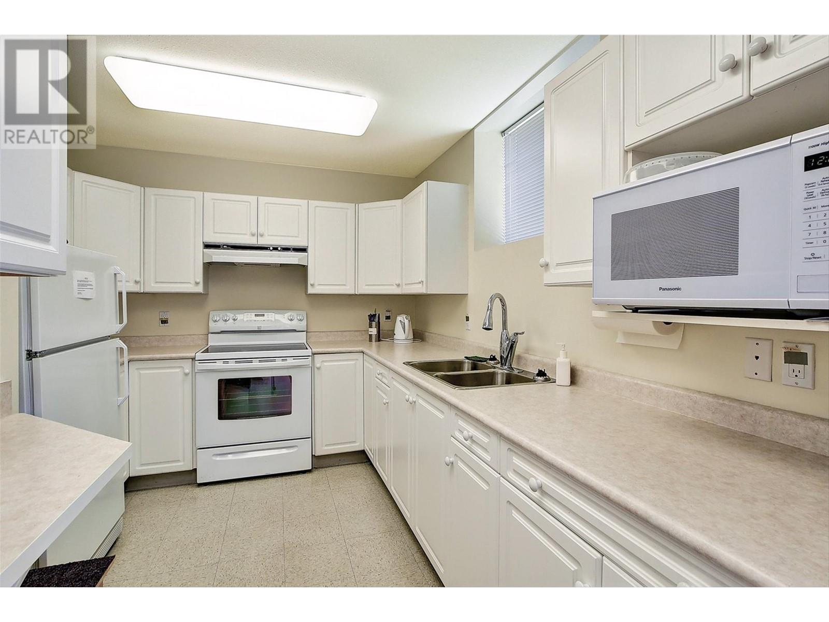Description
Massive rare 3 bedroom condo, almost 2200 sq ft, with many upgrades. Great location across the street from Mission Creek Park and Greenway. Minutes walk to Costco, Orchard Park Mall and Orchard Plaza 2, commercial complexes. Featuring a stunning kitchen with newer soft close cabinetry, granite counters, tiled backsplash, recessed LED lighting and separate butler pantry. Kitchen appliances include 5 burner Thermador stove, double wall Bosch ovens, and Kitchenaid fridge. The living area is massive with huge windows with Hunter Douglas shutters, overlooking Mission Creek Park. Updated laminate flooring and newer ceiling fans and light fixtures. Off the living room is a large finished year round sunroom/family room, and an outdoor covered balcony. Impressive primary bedroom with custom closet and updated 4 pc ensuite. The other 2 bedrooms are large as well. 1 parking spot in Parkade #203 and 1 storage locker #15. Small dog or cat up to 16 inches at shoulder allowed. Closing is flexible. (id:56537)









