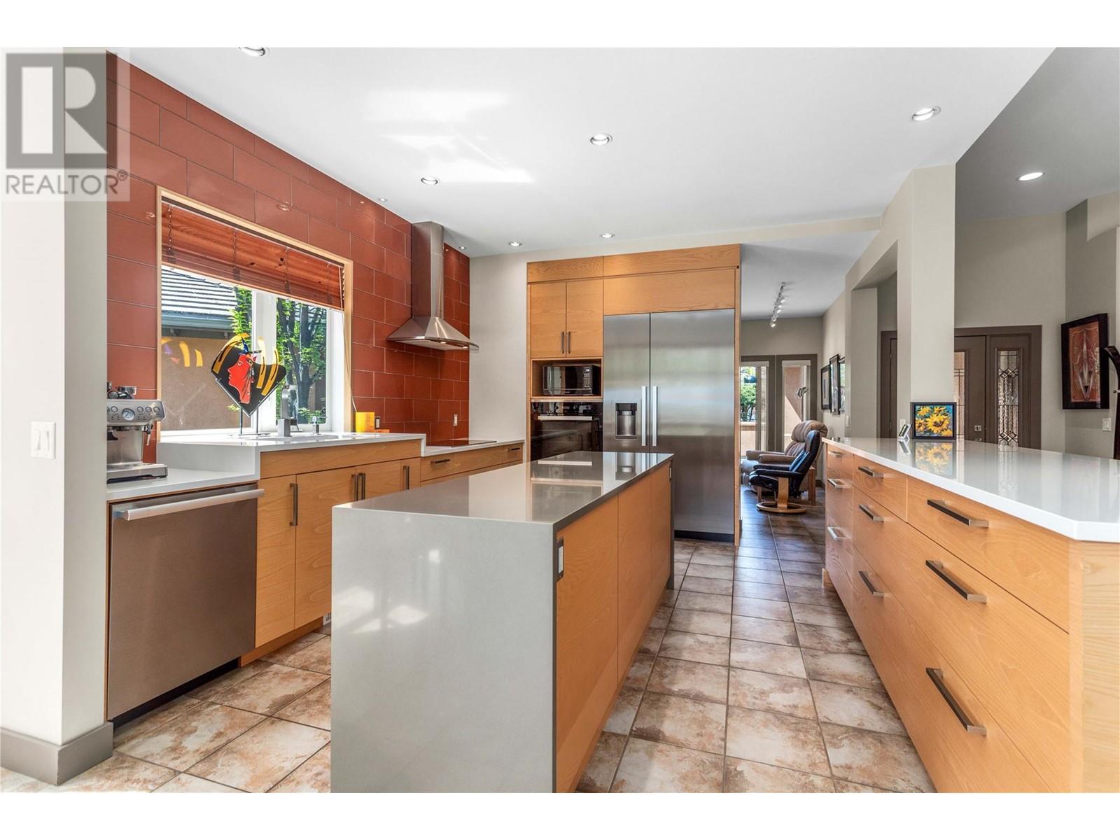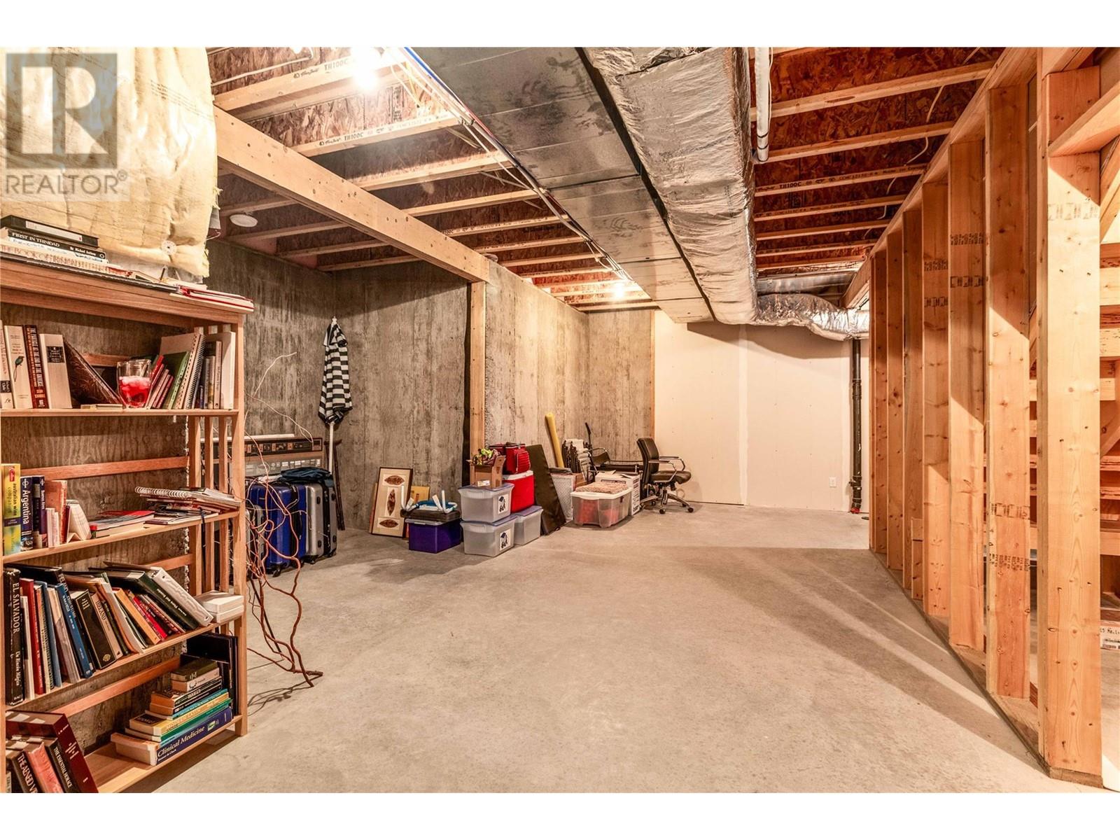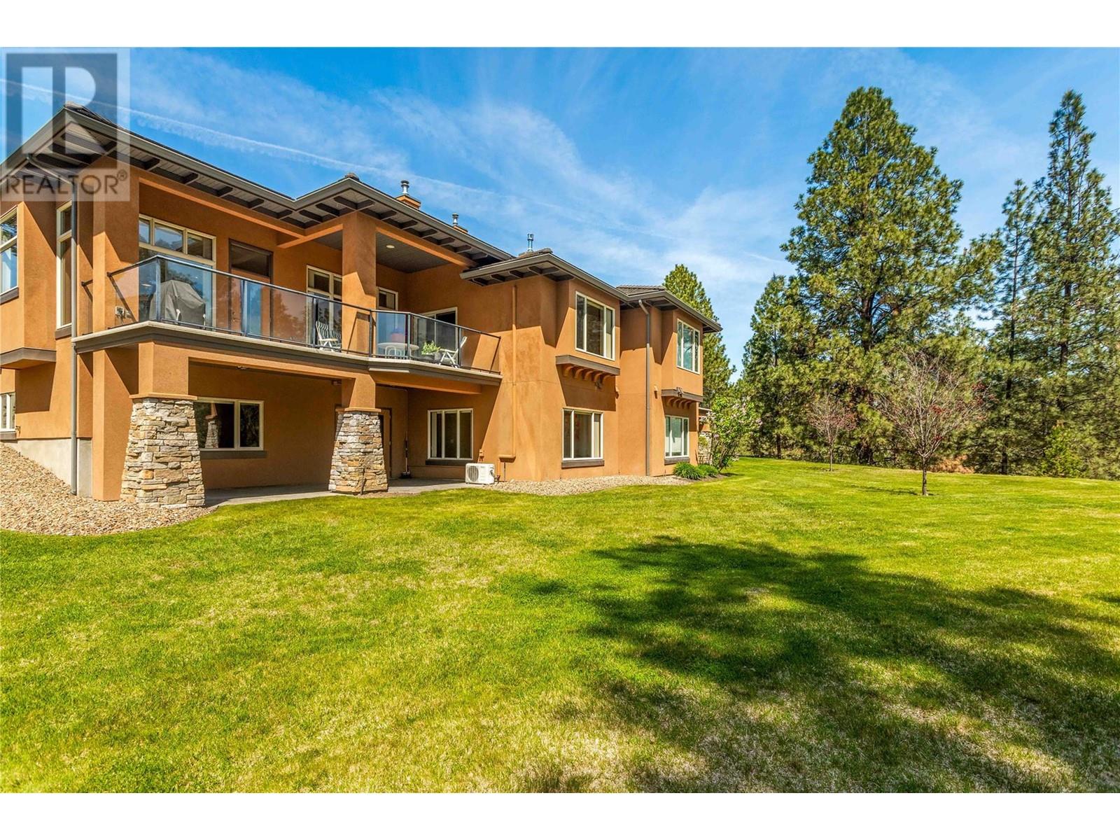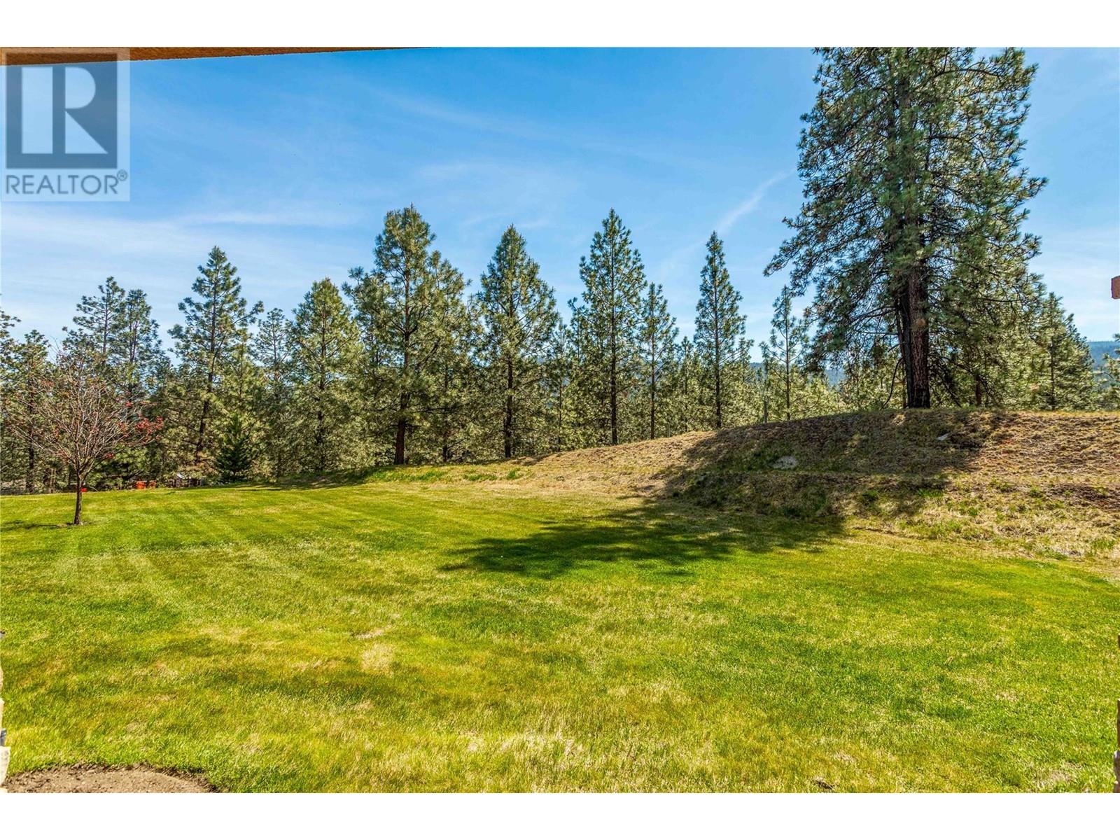Enjoy luxury living in this exquisite walk-out rancher townhome in the prestigious golf community of Gallagher's Canyon. With over 2600 square feet, this home features three generously sized bedrooms, two full baths, a main floor powder room, and a finished basement, perfect for family or a quiet retreat. The private south-facing backyard creates a relaxing atmosphere and offers stunning views of the mountains. Step inside to find an incredible gourmet kitchen with professional-grade appliances, dual islands and sleek finishes. The kitchen is great for dinner parties or family get-togethers and was designed for maximum storage. This home combines privacy, elegance and functional living, providing an unparalleled lifestyle for those who want to live in style at Gallagher's. The yard work is all done for you, giving you time to focus on what matters: ENJOYING LIFE! (id:56537)
Contact Don Rae 250-864-7337 the experienced condo specialist that knows THE VILLAGE AT GALLAGHERS. Outside the Okanagan? Call toll free 1-877-700-6688
Amenities Nearby : -
Access : -
Appliances Inc : -
Community Features : -
Features : Balcony
Structures : -
Total Parking Spaces : 4
View : Mountain view
Waterfront : -
Architecture Style : Ranch
Bathrooms (Partial) : 1
Cooling : Central air conditioning, Heat Pump
Fire Protection : -
Fireplace Fuel : Gas
Fireplace Type : Unknown
Floor Space : -
Flooring : Tile
Foundation Type : -
Heating Fuel : Electric
Heating Type : Forced air, Heat Pump
Roof Style : Unknown
Roofing Material : Tile
Sewer : Municipal sewage system
Utility Water : Municipal water
Family room
: 33'2'' x 19'10''
4pc Bathroom
: Measurements not available
Bedroom
: 12'2'' x 11'5''
Bedroom
: 16'2'' x 14'
2pc Bathroom
: Measurements not available
4pc Ensuite bath
: Measurements not available
Media
: 11'11'' x 10'9''
Den
: 10'8'' x 9'
Primary Bedroom
: 16'2'' x 14'
Living room
: 16'8'' x 16'7''
Kitchen
: 14'6'' x 13'7''







































































