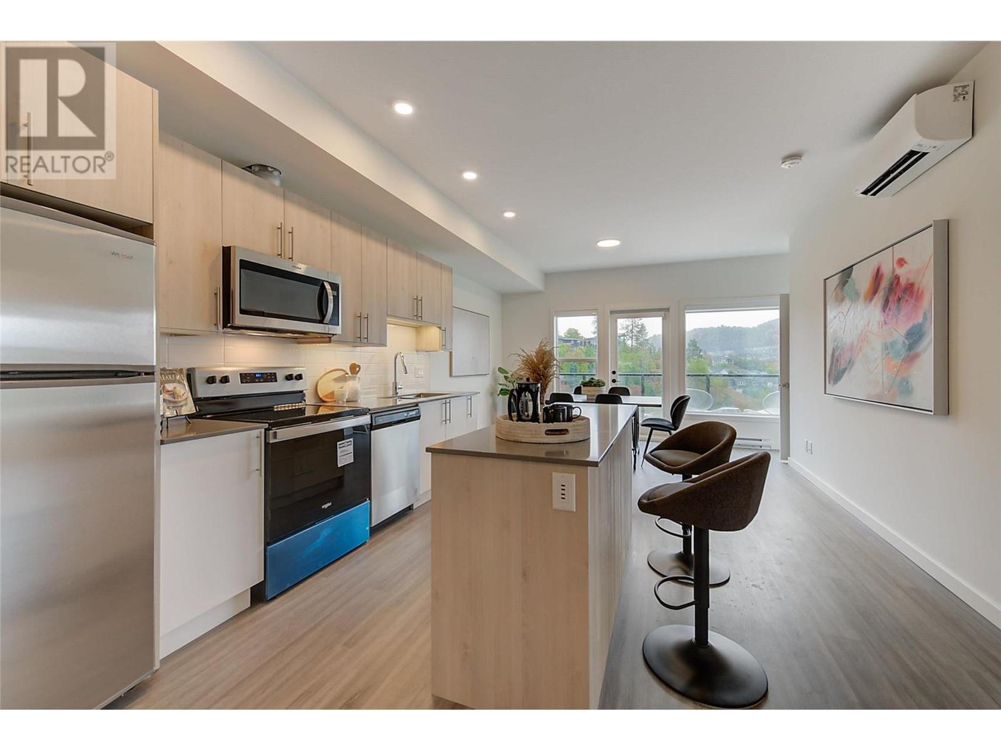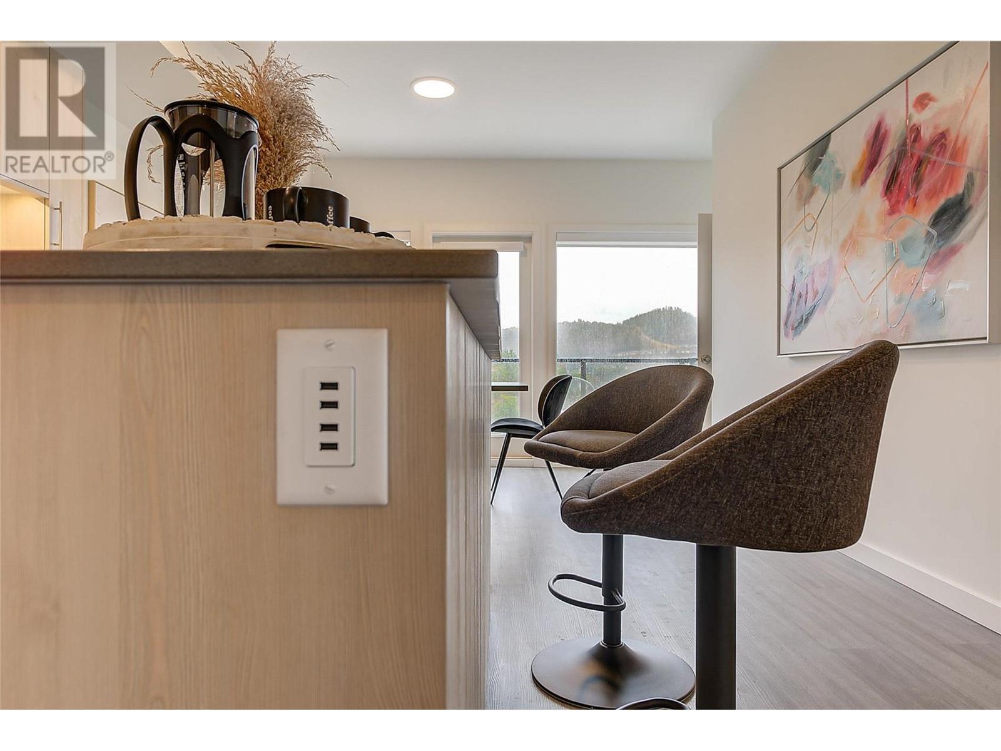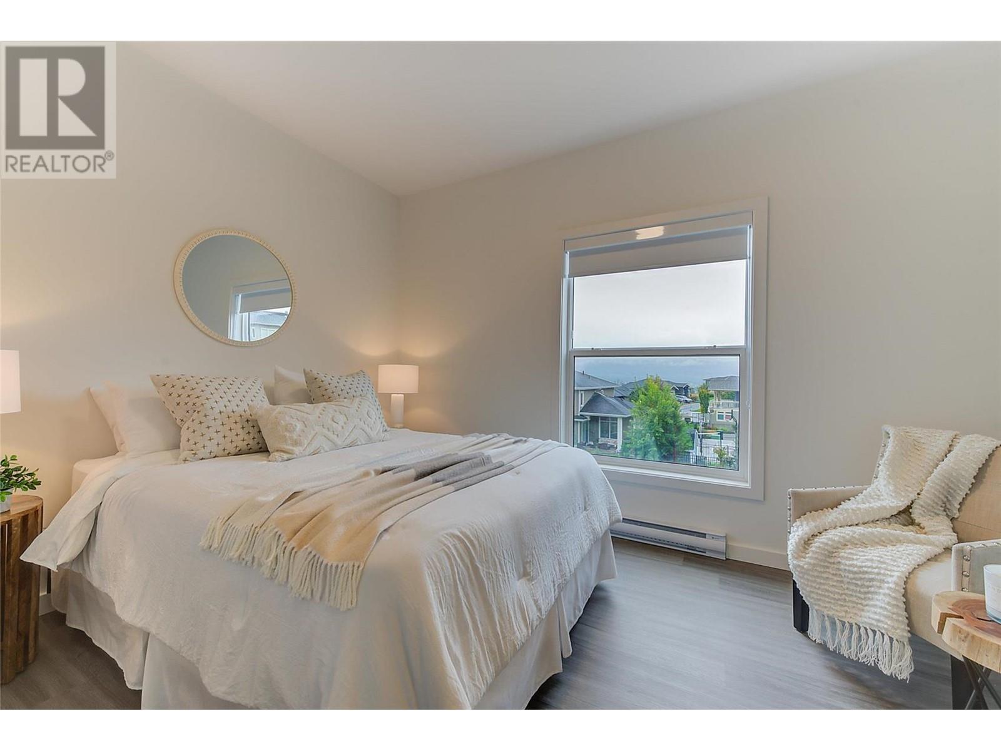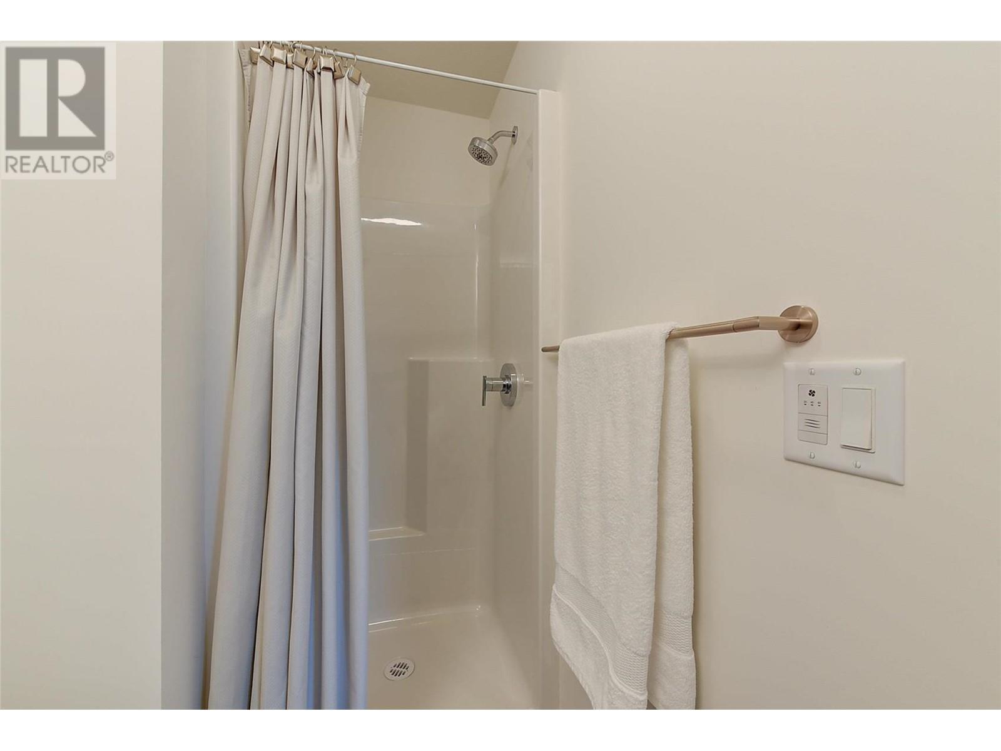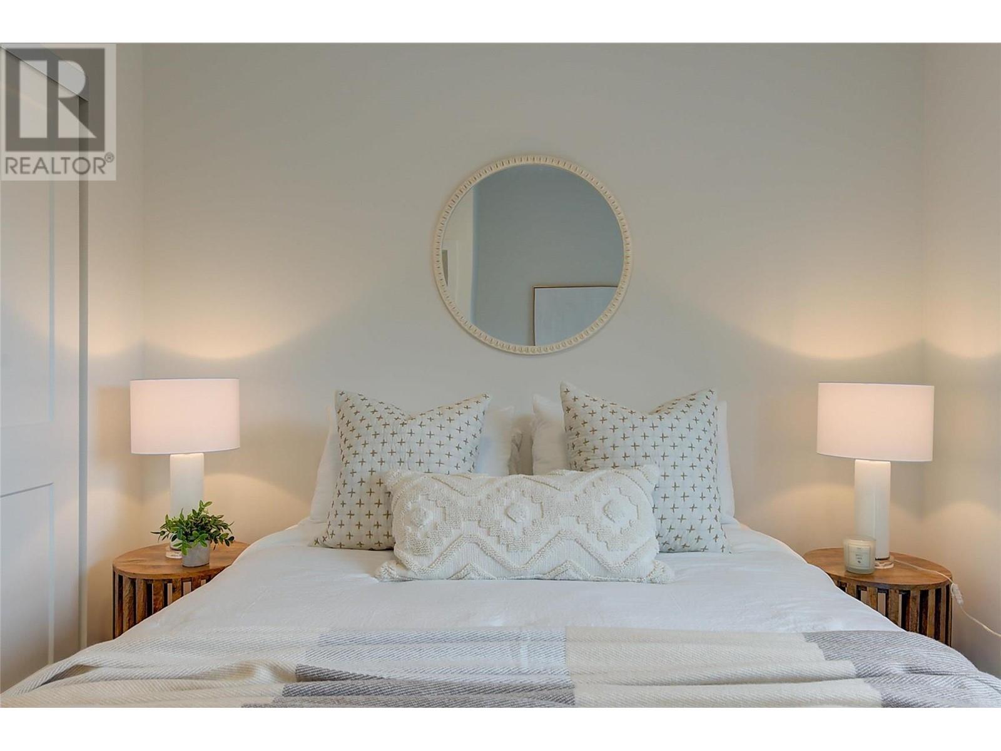Now Priced Well Below Assessed Value! Discover this bright and thoughtfully designed townhome with breathtaking mountain, valley, and city views in the heart of Kelowna. This brand-new unit features 2 bedrooms plus a versatile den (easily converted into a 3rd bedroom), 2 full bathrooms, in-unit laundry, and 964 square feet of modern living. Step out onto the east-facing deck to enjoy peaceful sunrises and shaded afternoons. With rooftop solar panels, energy efficiency is built right in. Nature enthusiasts will love the proximity to Knox Mountain and the abundance of biking, walking, and hiking trails. Conveniently located near shops, restaurants, bus routes, golf courses, and the beach, this home offers an ideal Kelowna lifestyle. The developer is happy to install a door on the den to create a true 3rd bedroom at your request. Fast possession is available, so don’t wait to make this home yours! Note: Staging furniture shown in the photos is not included in the sale. Contact your favorite real estate agent today! (id:56537)
Contact Don Rae 250-864-7337 the experienced condo specialist that knows Promontory. Outside the Okanagan? Call toll free 1-877-700-6688
Amenities Nearby : Golf Nearby, Public Transit, Park, Recreation, Schools, Shopping
Access : -
Appliances Inc : Refrigerator, Dishwasher, Dryer, Range - Electric, Microwave, See remarks, Washer
Community Features : Family Oriented, Pets Allowed With Restrictions, Rentals Allowed
Features : See remarks, One Balcony
Structures : -
Total Parking Spaces : 1
View : City view, Mountain view, Valley view, View (panoramic)
Waterfront : -
Architecture Style : Other
Bathrooms (Partial) : 0
Cooling : Heat Pump
Fire Protection : Sprinkler System-Fire
Fireplace Fuel : -
Fireplace Type : -
Floor Space : -
Flooring : Laminate
Foundation Type : -
Heating Fuel : Electric
Heating Type : Forced air, Heat Pump, See remarks
Roof Style : Unknown
Roofing Material : Asphalt shingle
Sewer : Municipal sewage system
Utility Water : Municipal water
Laundry room
: 4'5'' x 3'6''
3pc Ensuite bath
: 6'5'' x 5'0''
4pc Bathroom
: 7'10'' x 4'11''
Dining room
: 15'1'' x 5'6''
Kitchen
: 15'1'' x 12'11''
Living room
: 13'6'' x 10'6''
Bedroom
: 9'10'' x 9'1''
Primary Bedroom
: 13'1'' x 9'1''















