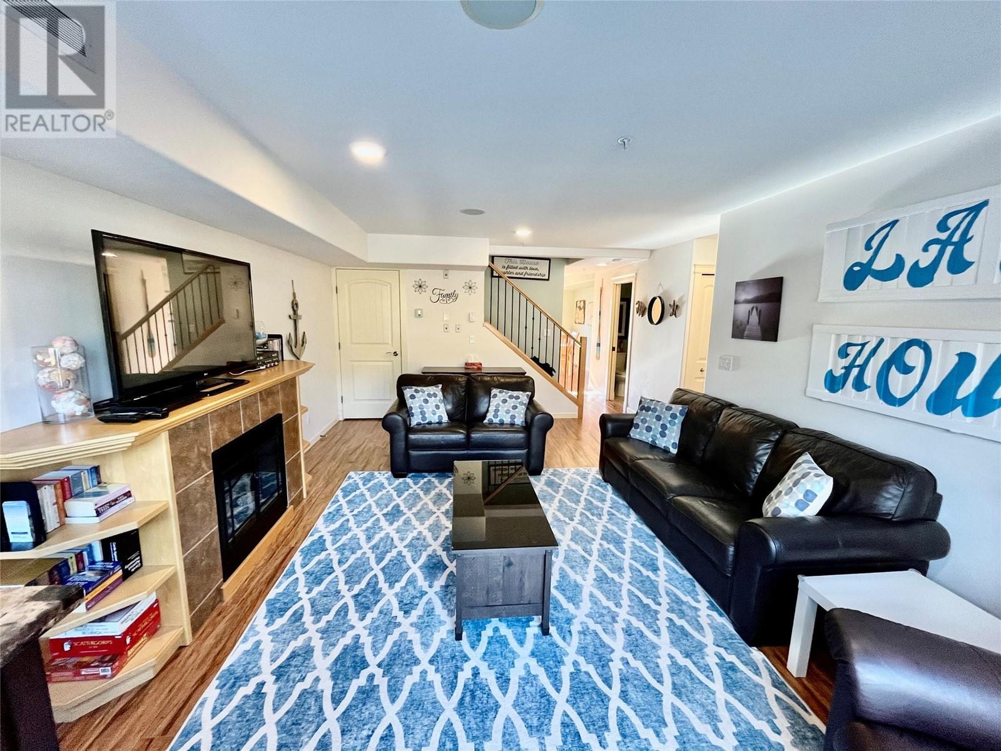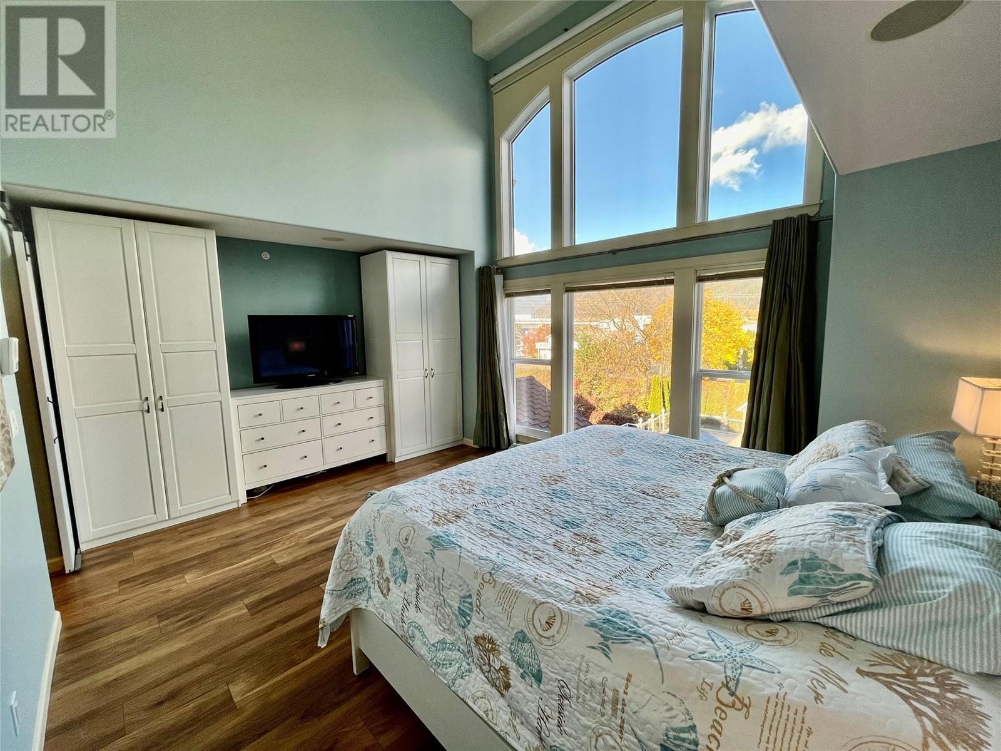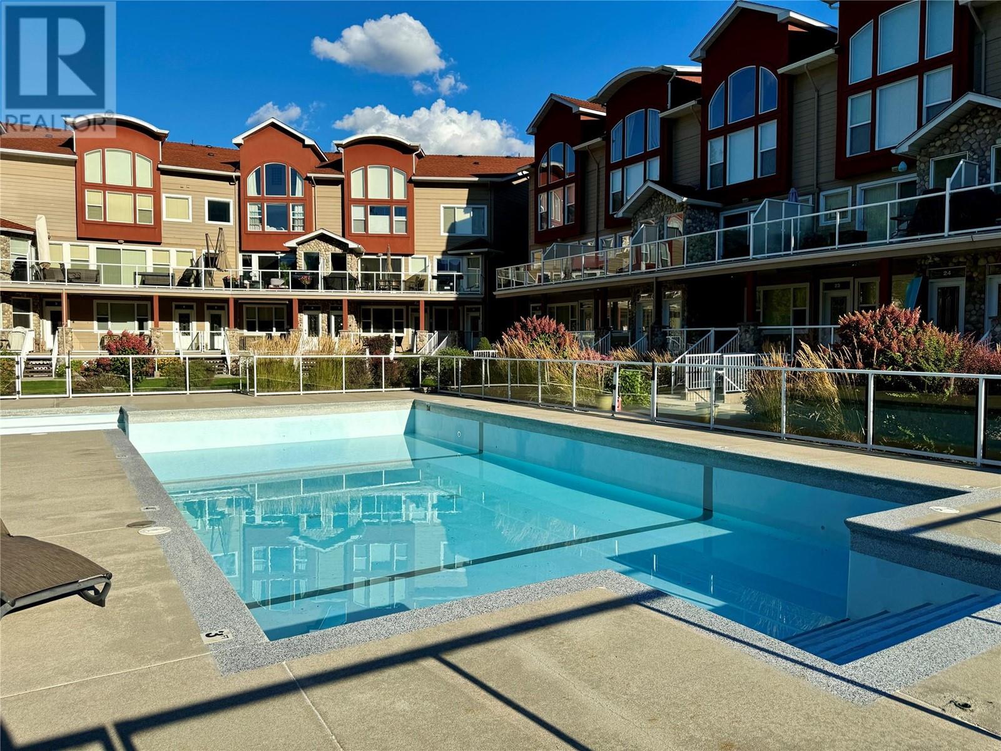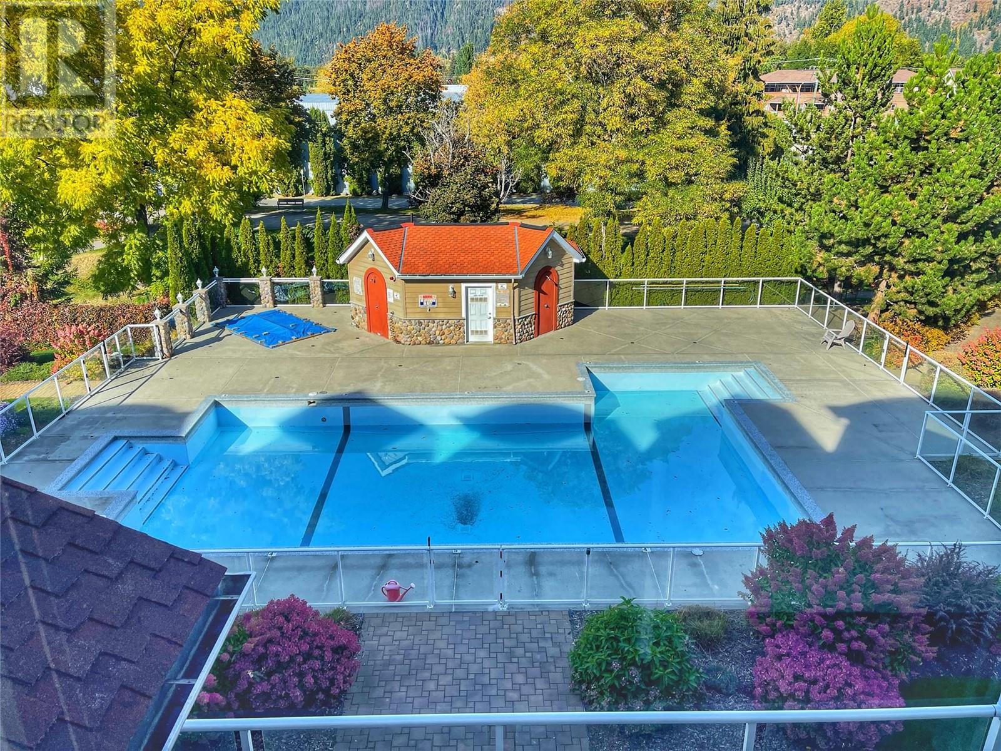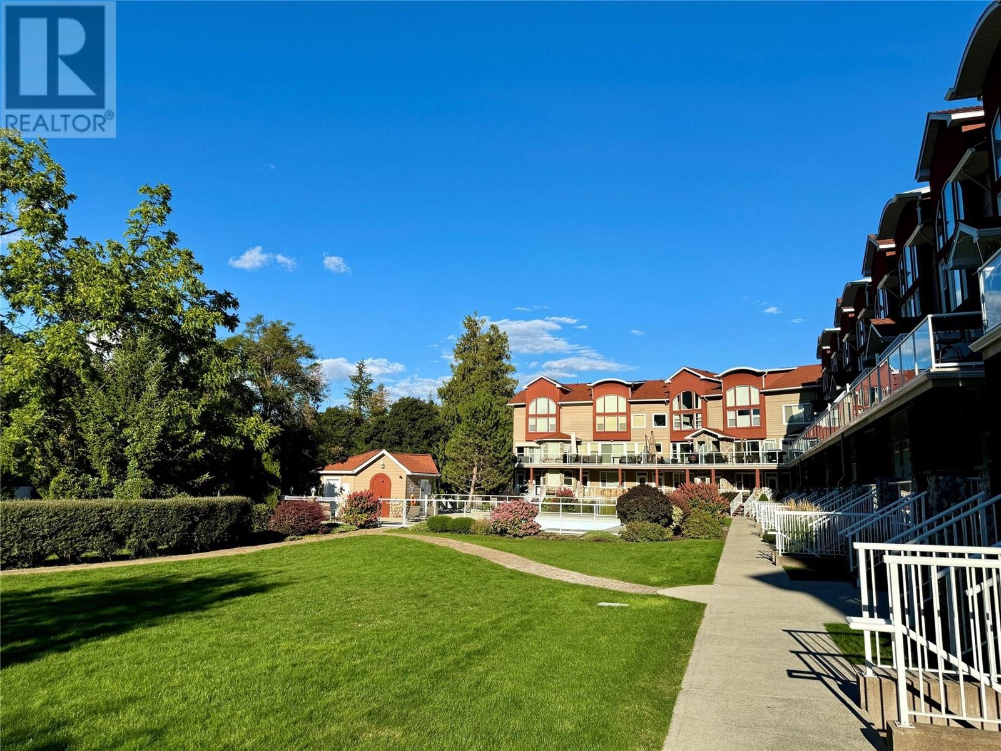Description
Vacant and ready for QUICK POSSESSION! Live the ultimate Shuswap Lake lifestyle in this dynamic turn-key townhouse in Portside Court, Sicamous! Enjoy over 2,000 sq. ft. of living space with 3 bedrooms, 2.5 bathrooms, and a massive tandem garage (11'6 x 38) that can hold 3 sleds and a Dually truck. The main level is perfect for entertaining with a living/dining area that opens to a spacious deck with stunning pool and lake views. The kitchen is a chef's dream with granite counters, an island, and a pantry. This geothermal-heated/cooled townhouse is three storeys high, with the second level featuring a primary bedroom with soaring ceilings, beautiful channel/lake and mountain views, a second bedroom with a full bath, and a laundry area. The third level has another bedroom and an open loft perfect for a game room or den. Located on the channel leading to Mara and Shuswap Lake, this townhouse is in the heart of downtown Sicamous, with sandy beaches, restaurants, shops, and more just steps away. Take advantage of the outdoor heated pool, hot tub, and sun deck, and enjoy your own boat slip ( BEST SLIP IN MARINA)which can accommodate a 24.5' boat. Taxes $3,347(2024) Strata fees are $627.48/month and include maintenance, landscaping, insurance, and more. Check out the full 360 virtual tour, floor plans, and more on realtor.ca . No short term rentals are allowed in this complex under their current bylaws amended in 2020. Rental period is now 12 months. (id:56537)















