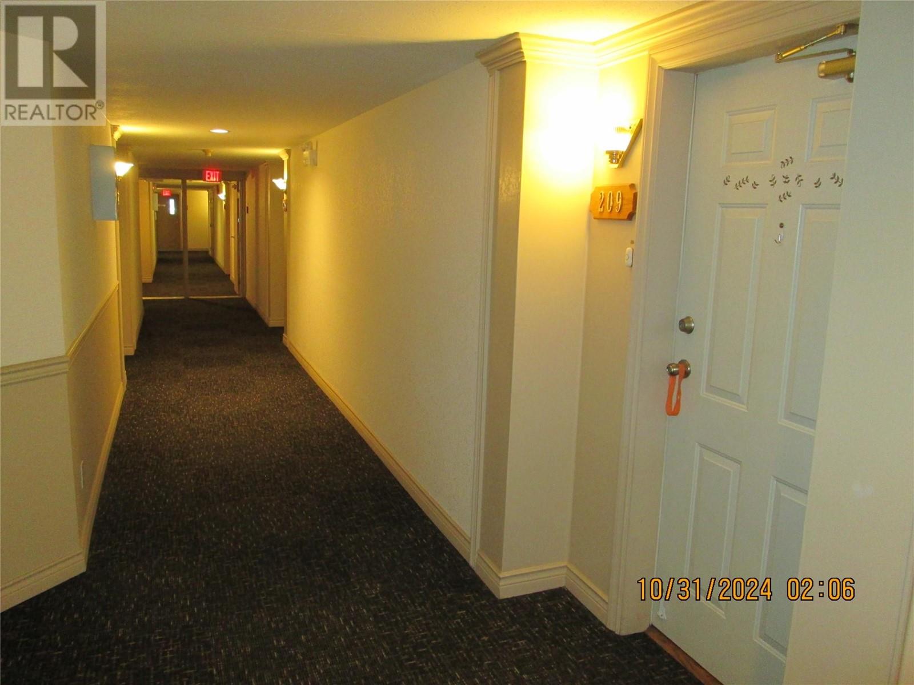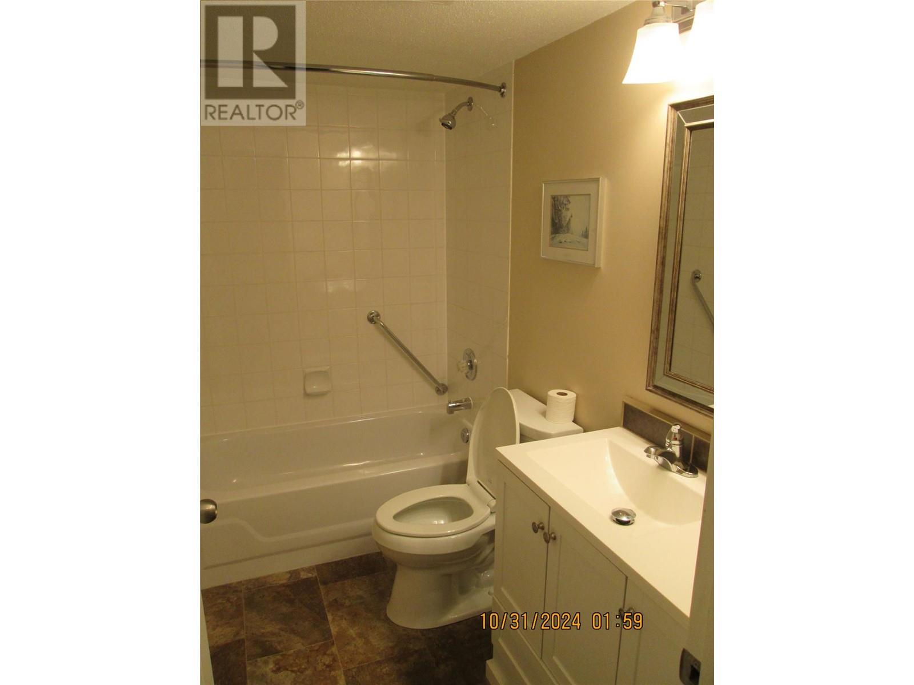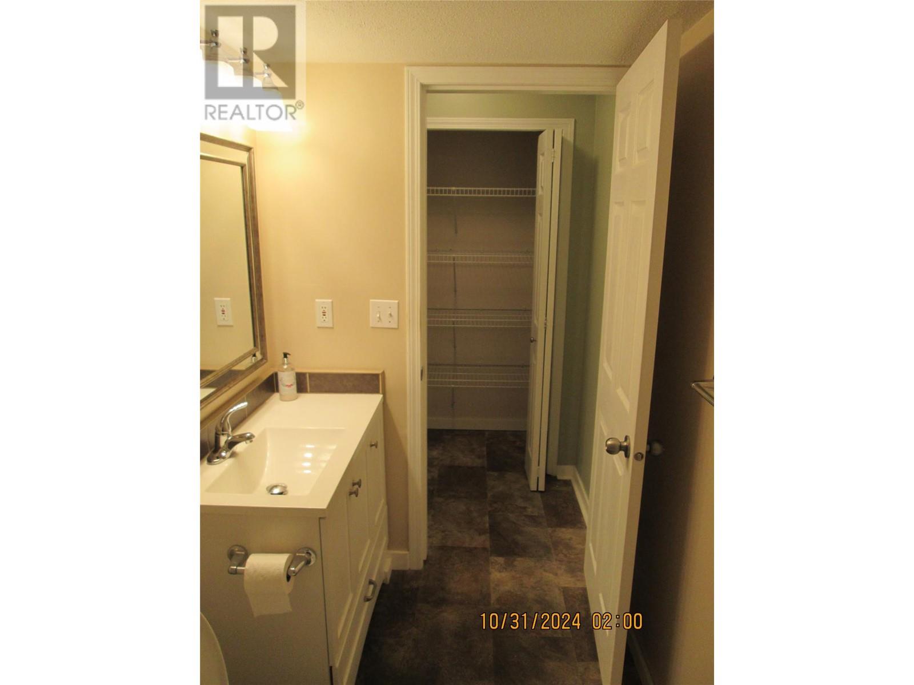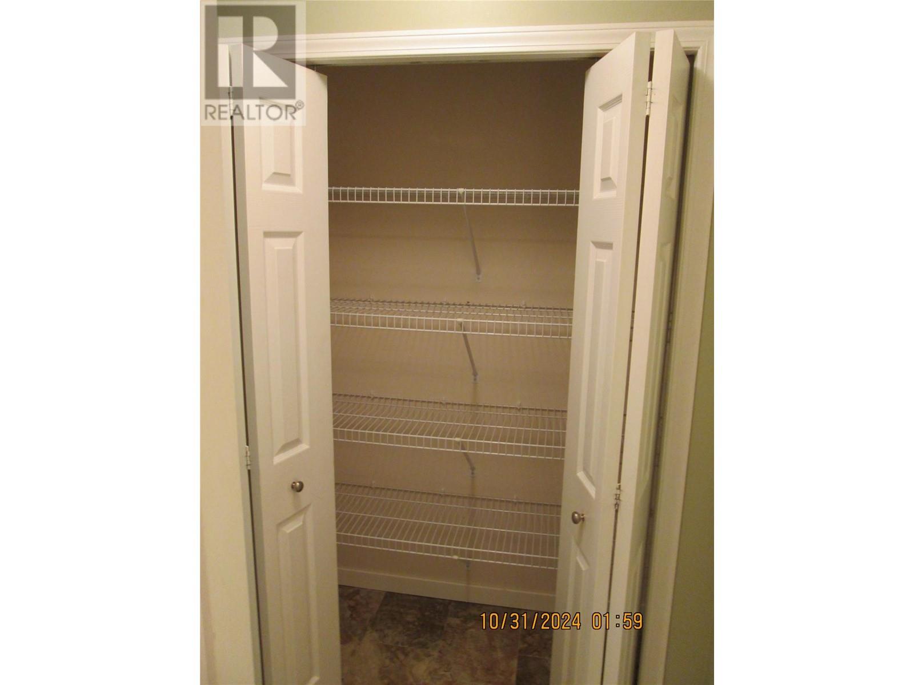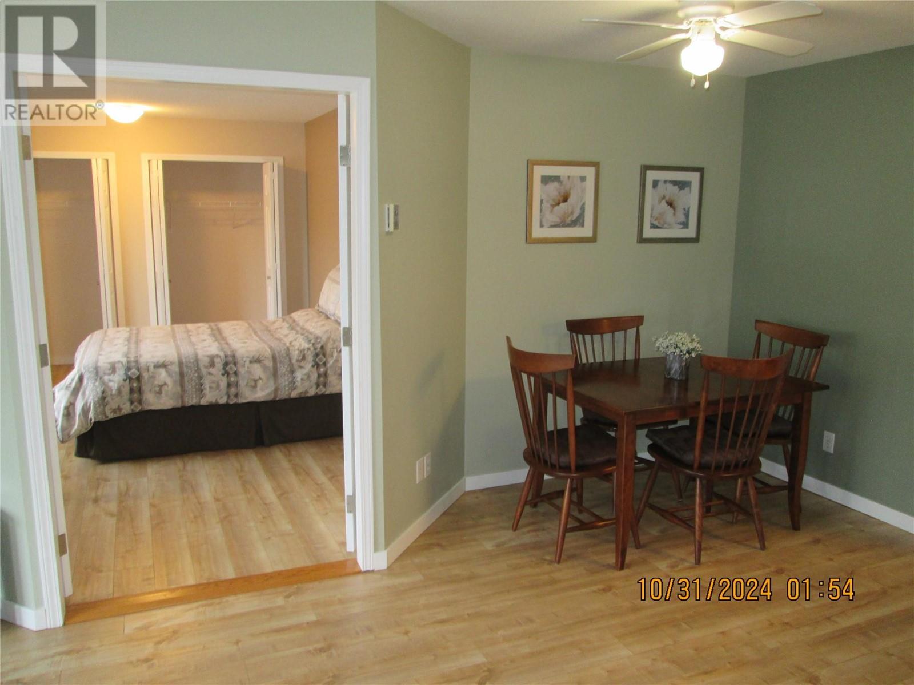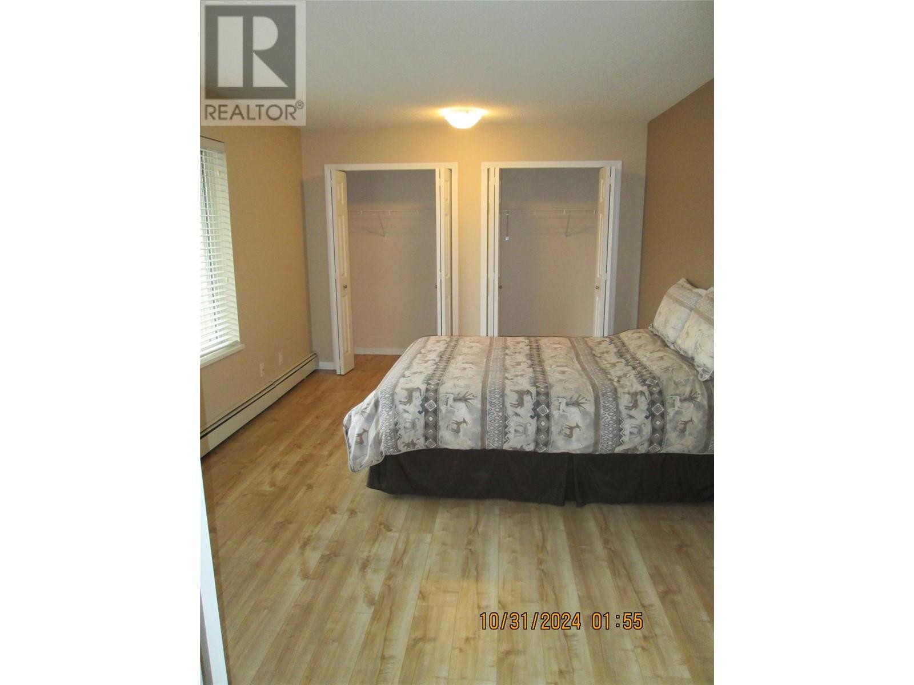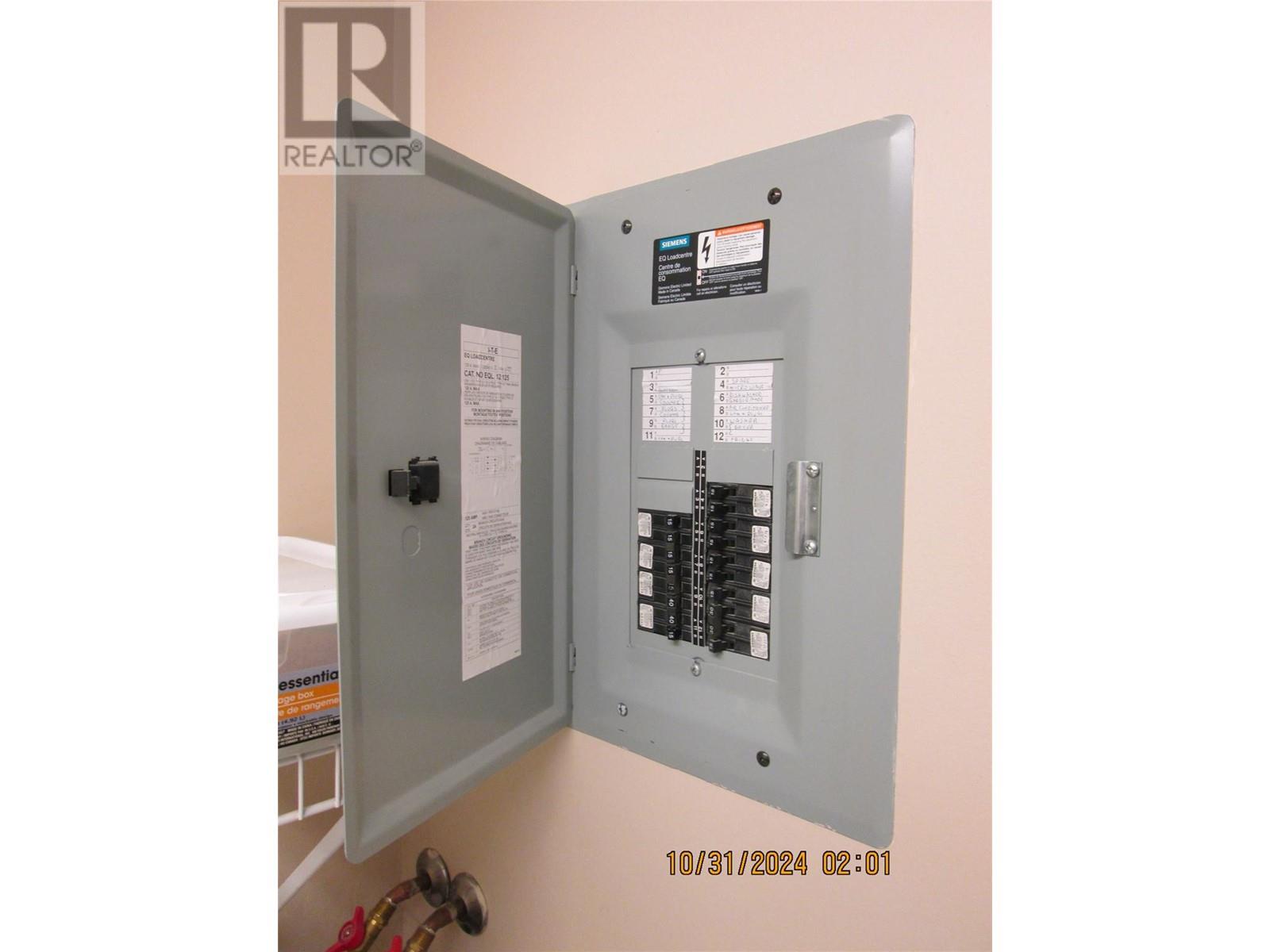Description
Unit #209 on the second Floor of McIntosh Grove, one of Salmon Arm's Finest age 55+ semi-handicapped Adult complexes. This Unit features a very spacious one bedroom with French Doors and room for a King Size Bed. The suite & Balcony features Mountain Views and face onto the picturesque Flower filled courtyard. The Updated Oak Kitchen has new counter tops, New Appliances and quality Laminate flooring & Paint throughout the Unit. Wall A/C, plenty of storage. Secure heated underground parking with your own storage room and a common Workshop, accessed by the buildings own elevator. Use of a guest suite, fitness room, workshop, full kitchen, meeting/games/pool table/media room in common areas. Public Transit is also available. All this and your Hot Water & Heating included with your low monthly strata fees! Centrally located to downtown shopping, Banking and all amenities. This Unit is calling all retirees & snowbirds to a quiet, carefree and simple Lifestyle. Call anytime for further info and a Viewing - I hope you have an Awesome day! (id:56537)










