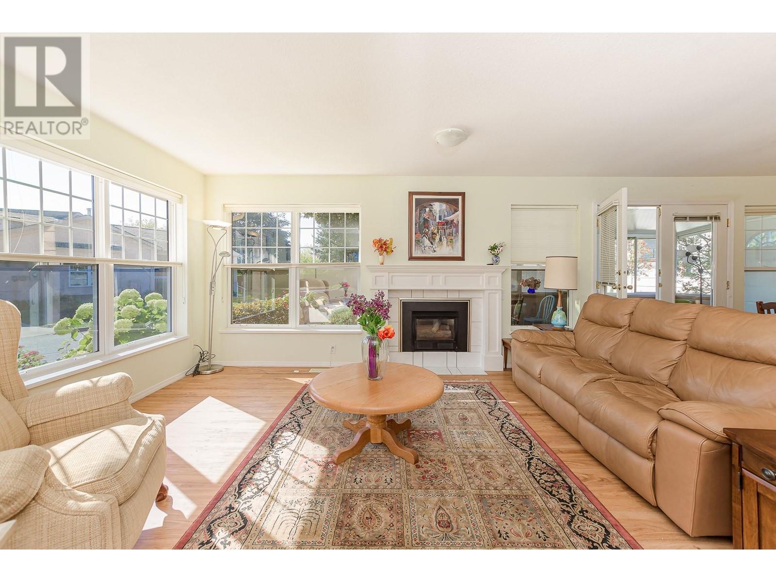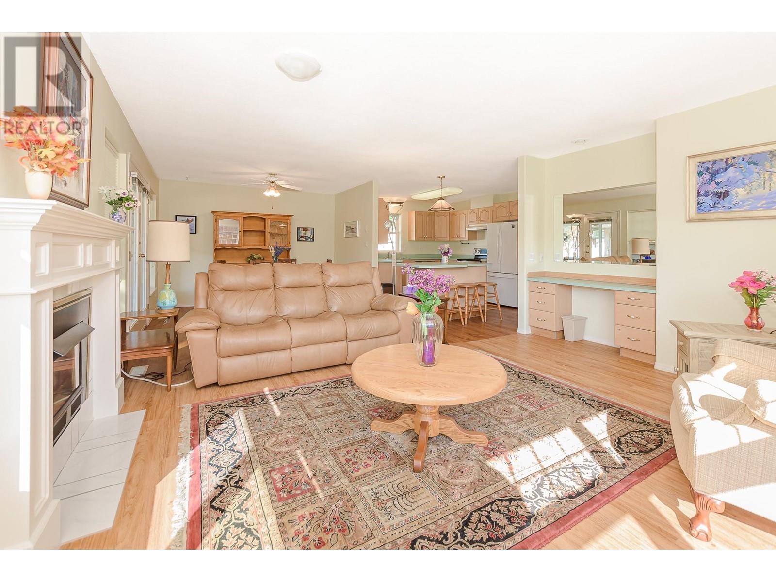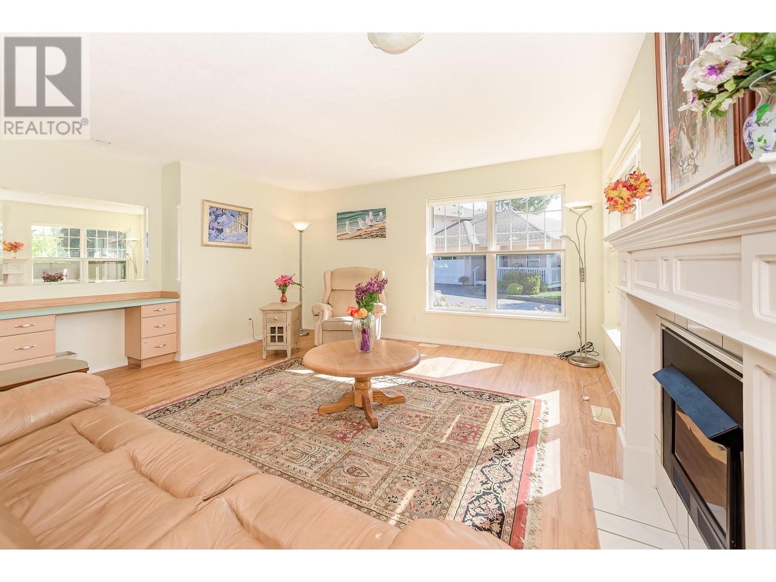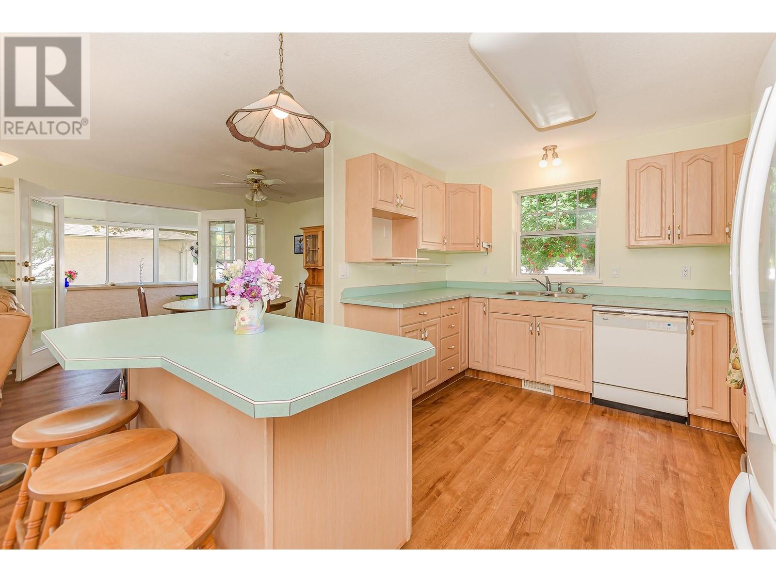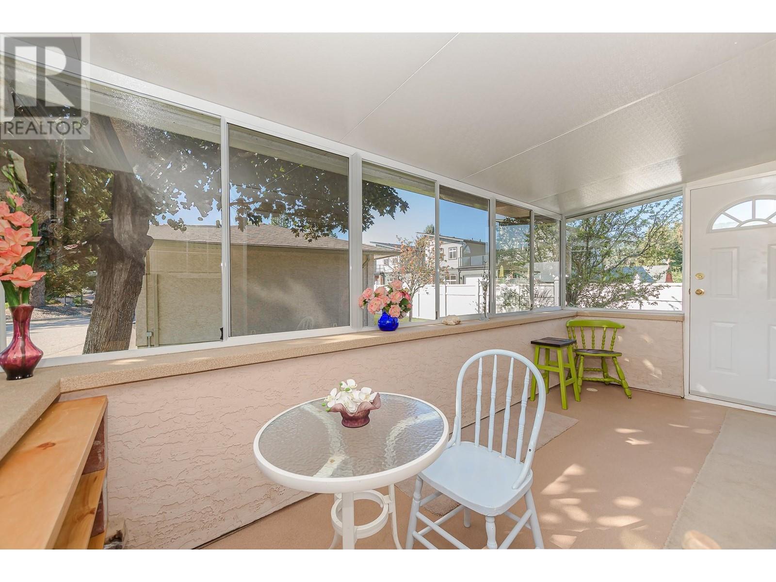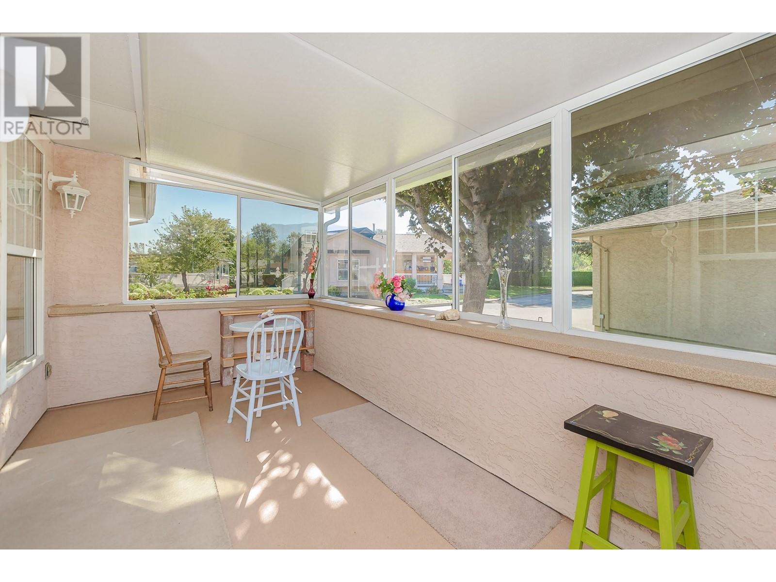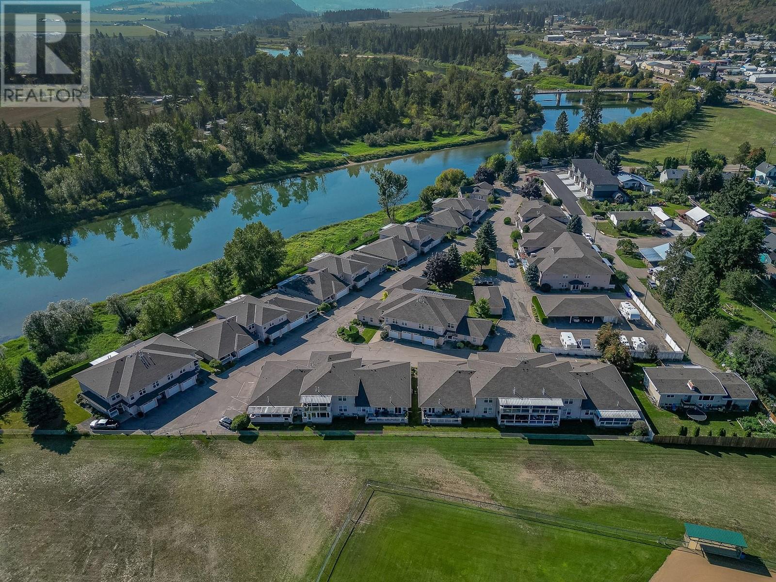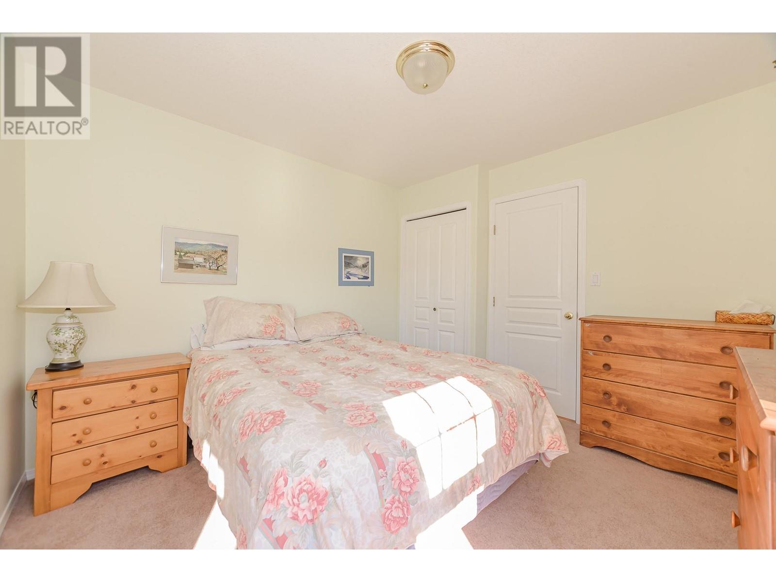Description
Welcome to Regency on the River, a 19+ community nestled along the beautiful Shuswap River. This level-entry home offers 2 bedrooms, 2 bathrooms, and an open-concept living room, dining room, and kitchen, making downsizing a breeze without sacrificing comfort. There's plenty of room for your furnishings, plus a double-car garage for shop tools and storage. The home features a spacious master suite and a closed-in South facing veranda/sunroom for year-round sun and relaxation. Enjoy low-maintenance living with access to a clubhouse, which even offers an extra bedroom for guests. Experience the charm of the North Okanagan's small-town atmosphere, just 10 minutes from Armstrong, 25 minutes from Vernon, and 20 minutes from Salmon Arm. Surrounded by lakes, rivers, mountain views, and level walking trails, this community is the perfect place to call home. (id:56537)








