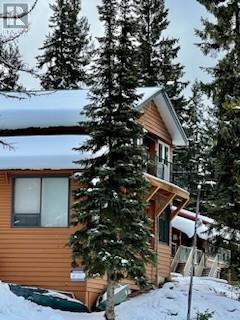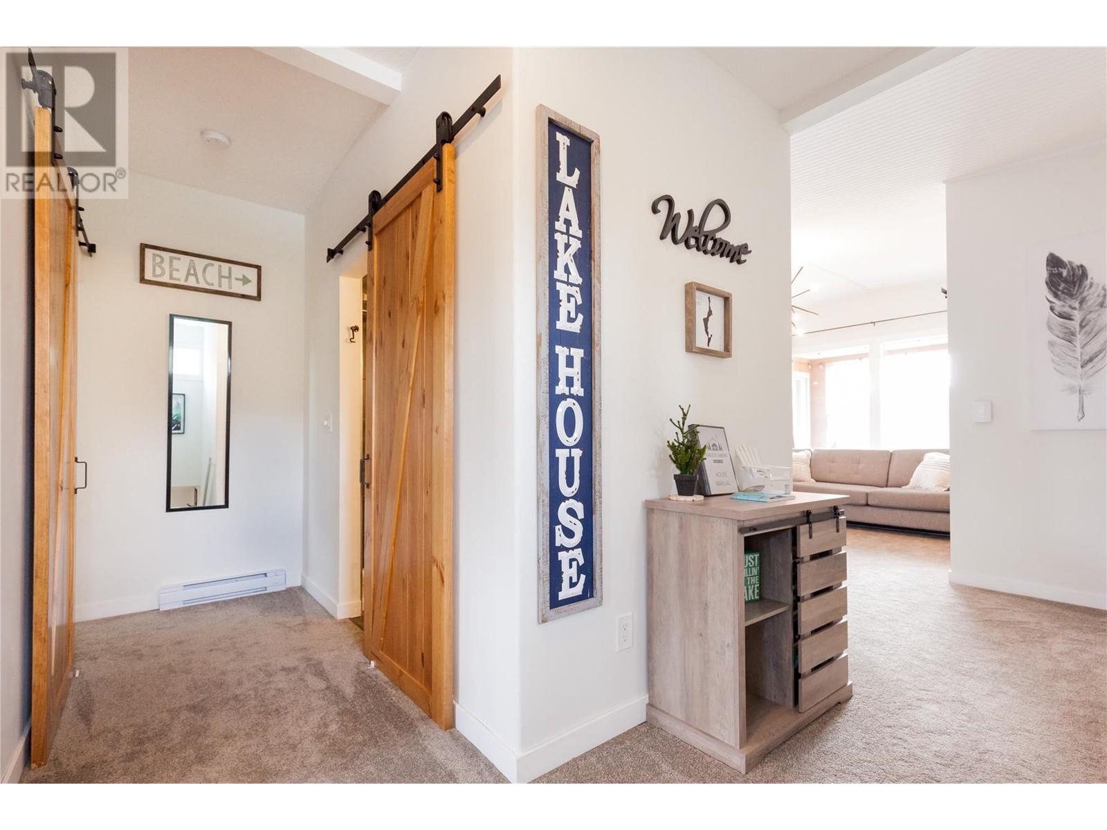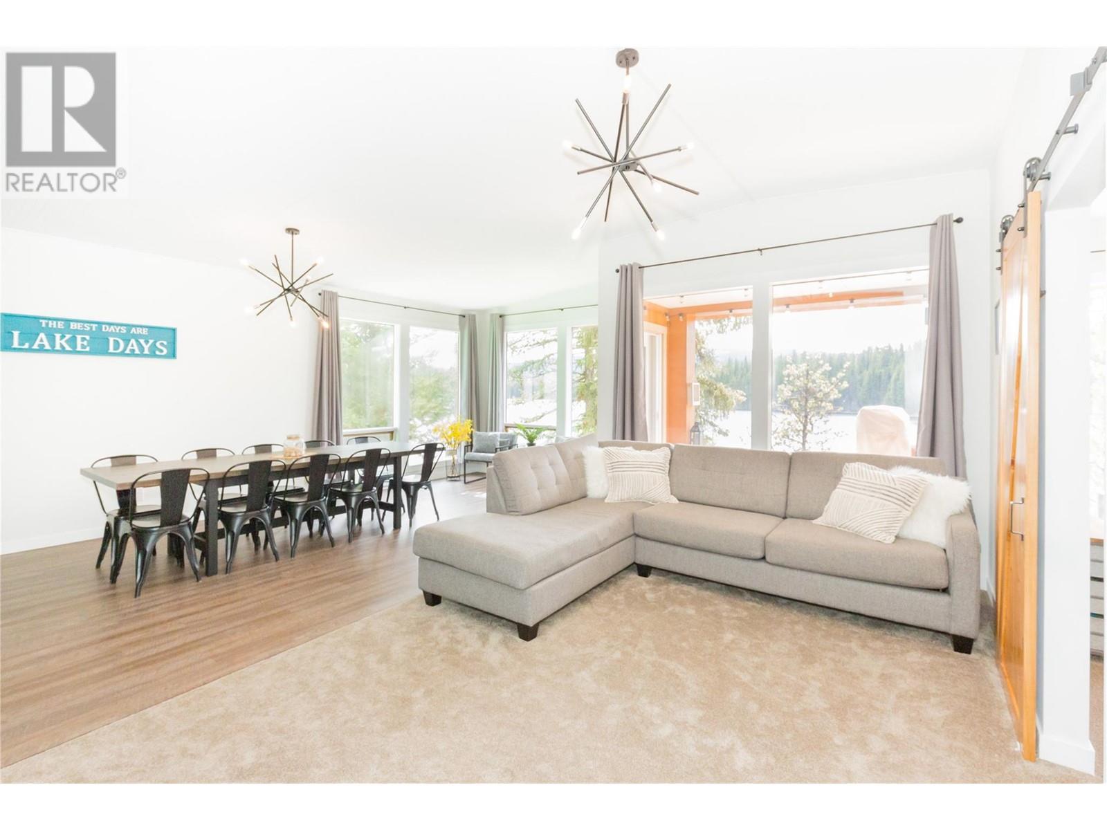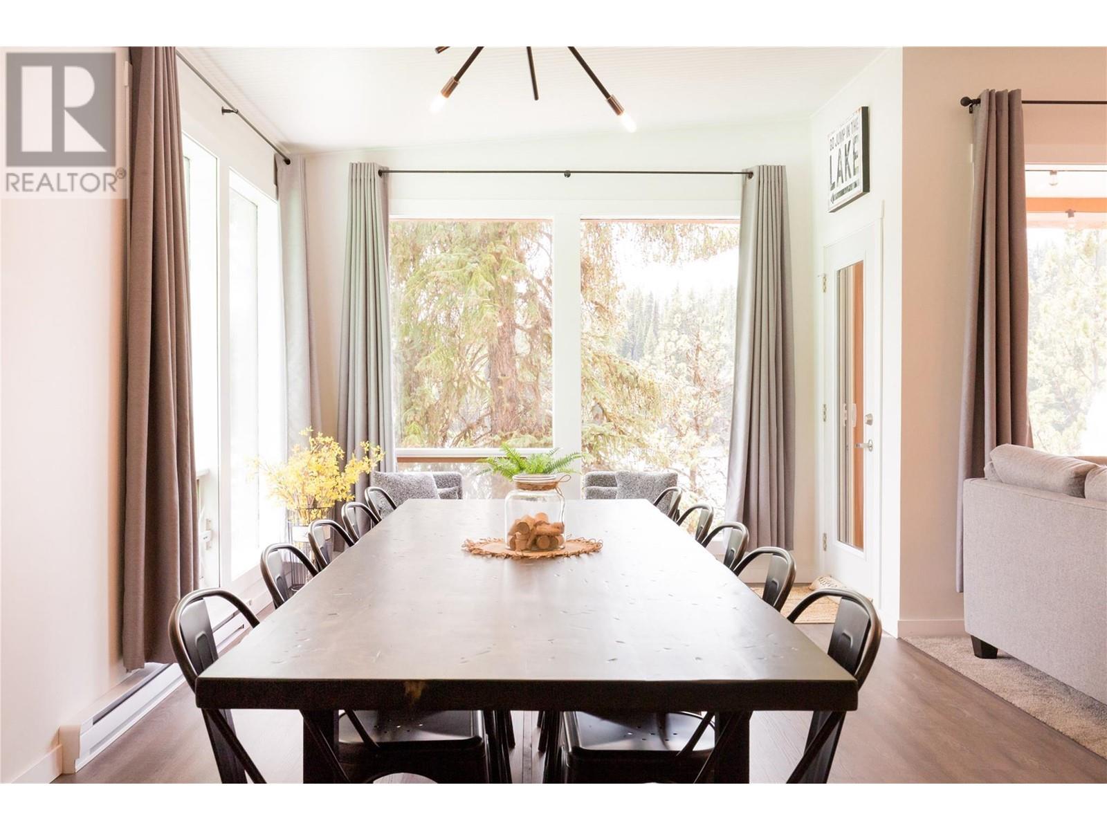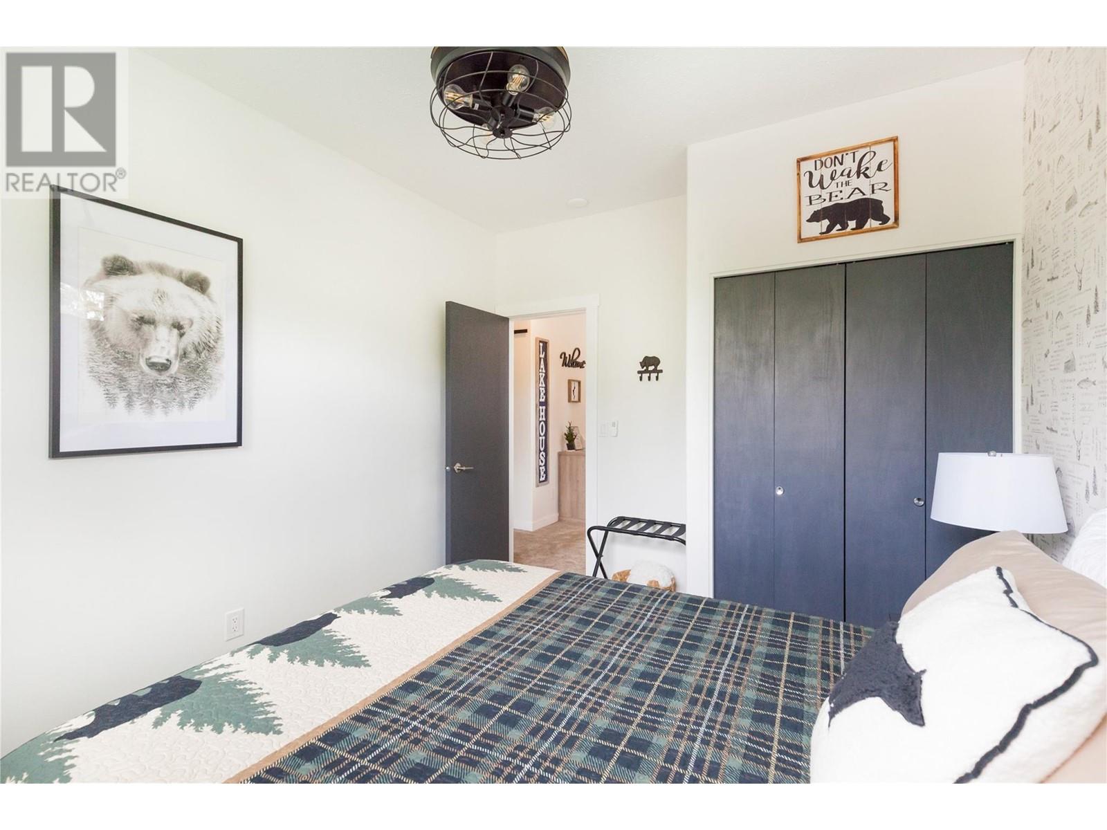This one of a kind spacious “modern meets rustic” penthouse lakefront suite offers unmatched luxury at Idabel Lake. The open concept living space boasts stunning vista views out the wall to wall windows of Idabel Lake and the surrounding mountains. Idabel offers a four season outdoor playground which is perfect no matter the time of year with activities for all ages. Unwind in the peace and quiet of this hidden gem property overlooking the lake. Loon calls abound as you kayak, paddle board or swim. No large boats allowed which truly makes this 2km lake an oasis. The lake is stocked with rainbow and brook trout and is a fisherman's paradise summer and winter. Enjoy the shared games room, playground, fire pit, private dock and so much more! Get out in nature and walk, ski, skidoo, or ATV on the abundance of trails all around the property. Close to the Nordic Ski Club, Big White, Kettle Valley Railway and more! Short term rentals are permitted and there is strong rental income potential with minimum bookings. (id:56537)
Contact Don Rae 250-864-7337 the experienced condo specialist that knows Idabel Lake Private Residences & Cottages. Outside the Okanagan? Call toll free 1-877-700-6688
Amenities Nearby : Ski area
Access : -
Appliances Inc : Refrigerator, Dishwasher, Range - Electric, Microwave, Hood Fan, Washer/Dryer Stack-Up
Community Features : Family Oriented, Recreational Facilities, Pet Restrictions, Pets Allowed With Restrictions, Rentals Allowed
Features : Private setting, One Balcony
Structures : Clubhouse, Playground
Total Parking Spaces : 20
View : Lake view, Mountain view
Waterfront : Waterfront on lake
Architecture Style : -
Bathrooms (Partial) : 0
Cooling : -
Fire Protection : -
Fireplace Fuel : Electric
Fireplace Type : Unknown
Floor Space : -
Flooring : Carpeted, Vinyl
Foundation Type : -
Heating Fuel : Electric
Heating Type : Baseboard heaters
Roof Style : Unknown
Roofing Material : Metal
Sewer : Septic tank
Utility Water : Lake/River Water Intake
Bedroom
: 9'10'' x 12'0''
Bedroom
: 11'2'' x 11'1''
4pc Bathroom
: 6'8'' x 7'11''
3pc Bathroom
: 8'4'' x 4'9''
Bedroom
: 9'0'' x 12'0''
Primary Bedroom
: 10'5'' x 14'6''
Kitchen
: 11'2'' x 9'8''
Dining room
: 10'8'' x 21'6''
Living room
: 10'7'' x 16'6''
Foyer
: 12'0'' x 8'0''


