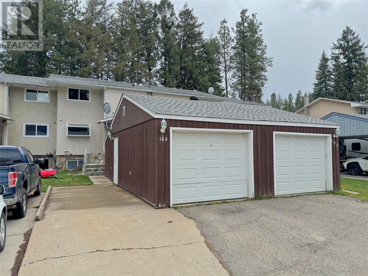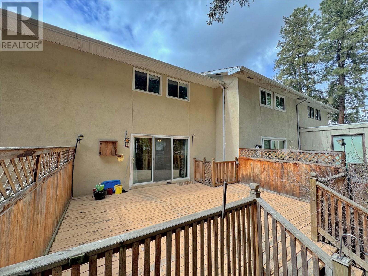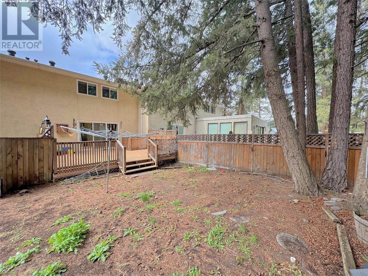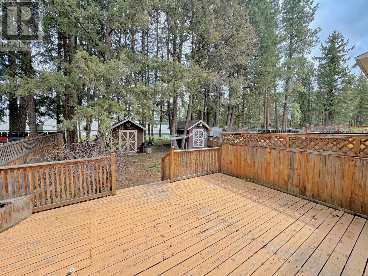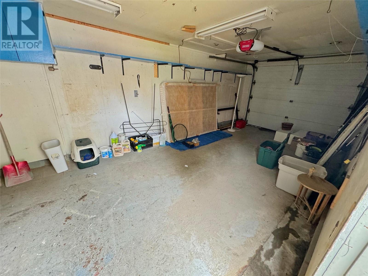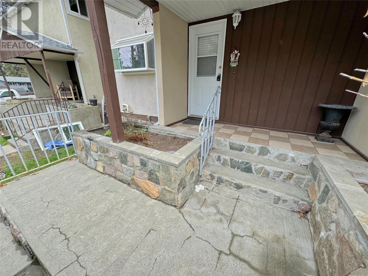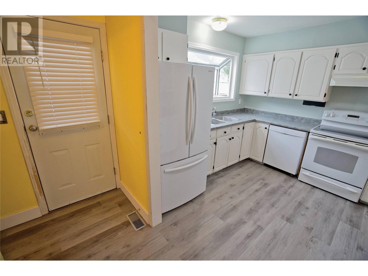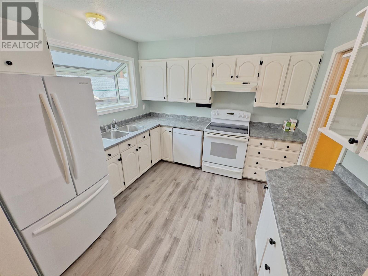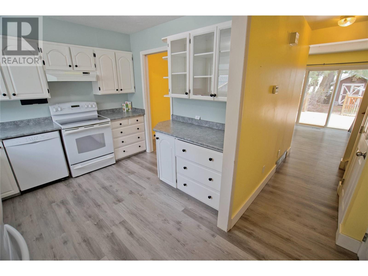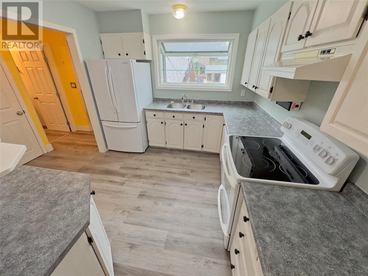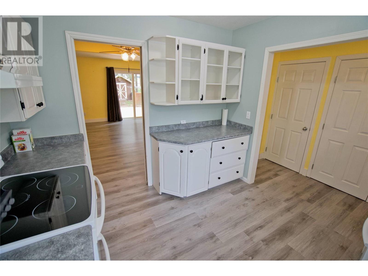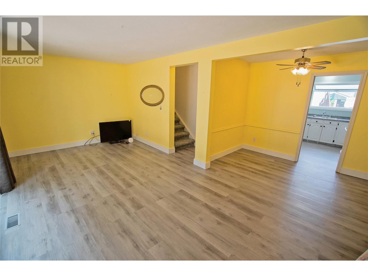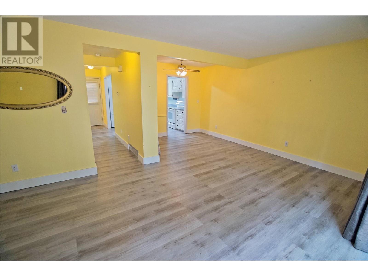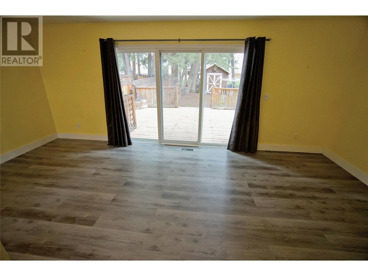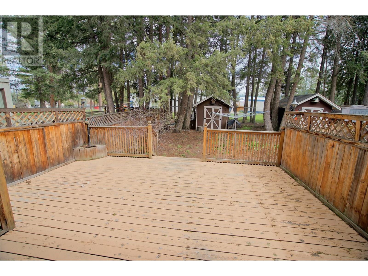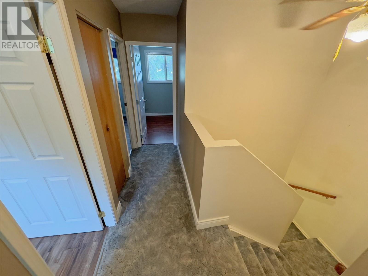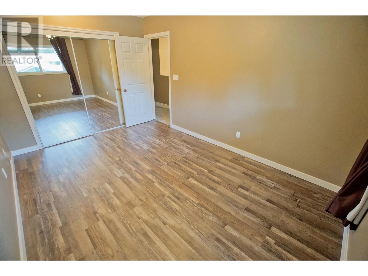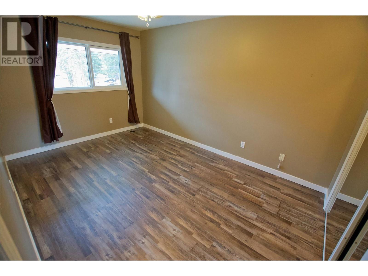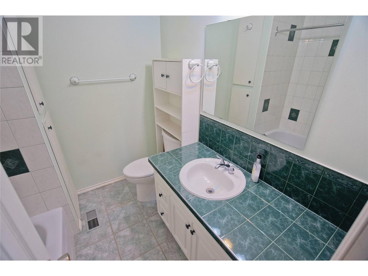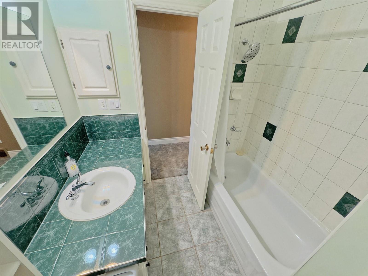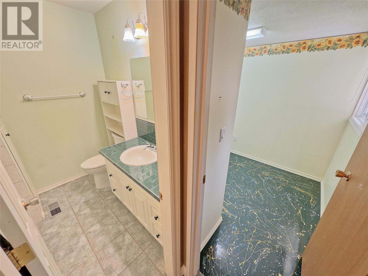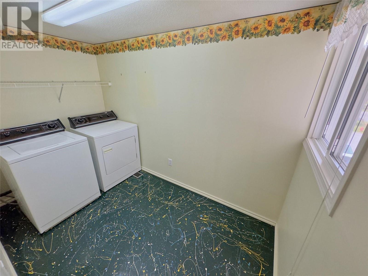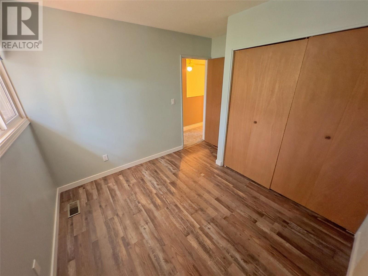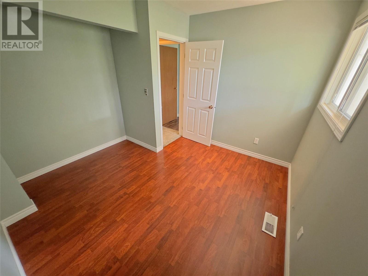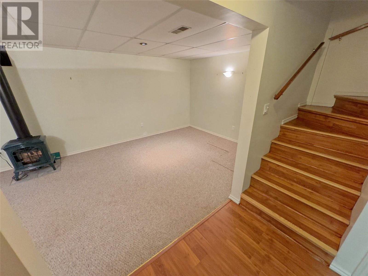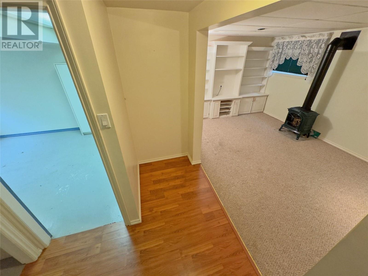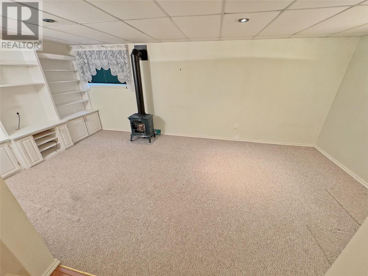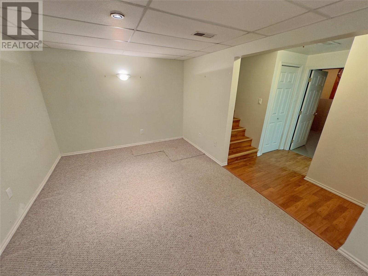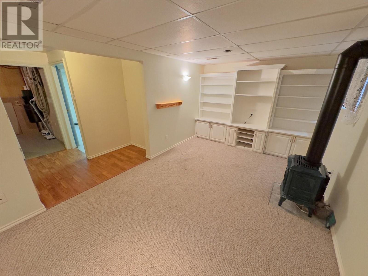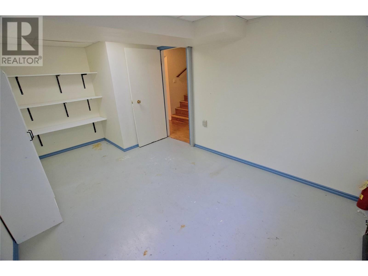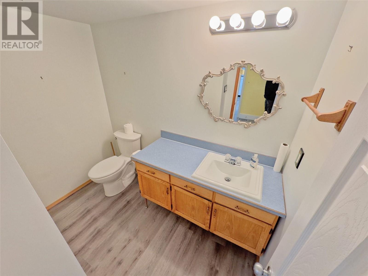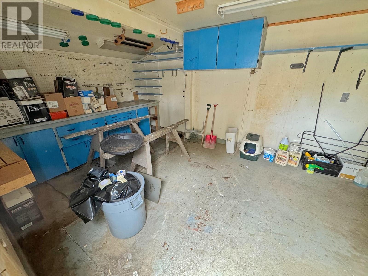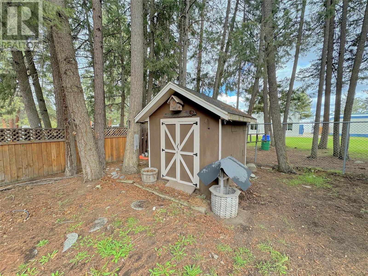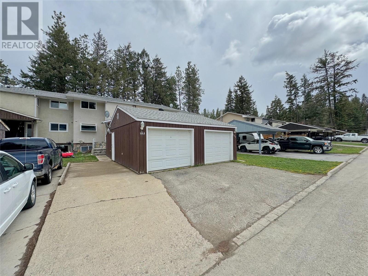No strata fees or rules! Located in an excellent neighbourhood, this 4 bedroom non-strata townhome is the value pick for families looking to get into the market. The property conveniently backs onto an elementary school and is walking distance park and hospital. Three bedrooms are located on the upper floor with a full bathroom and laundry. Full basement with rec room includes a gas fireplace plus storage and/or 4th bedroom. Detached garage is an added bonus for secure parking and storage. Some upgrades include a high efficient gas furnace (2012), hot water tank (2018) and updated roof shingles (2021). Three levels offer space for the whole family. Perfect for first time buyers or as an investment property. (id:56537)
Contact Don Rae 250-864-7337 the experienced condo specialist that knows Single Family. Outside the Okanagan? Call toll free 1-877-700-6688
Amenities Nearby : Schools
Access : -
Appliances Inc : Range, Refrigerator, Dryer, Washer
Community Features : Family Oriented
Features : -
Structures : -
Total Parking Spaces : 2
View : -
Waterfront : -
Architecture Style : -
Bathrooms (Partial) : 1
Cooling : -
Fire Protection : -
Fireplace Fuel : -
Fireplace Type : -
Floor Space : -
Flooring : -
Foundation Type : -
Heating Fuel : -
Heating Type : Forced air, See remarks
Roof Style : Unknown
Roofing Material : Asphalt shingle
Sewer : Municipal sewage system
Utility Water : Municipal water
Full bathroom
: Measurements not available
Laundry room
: 10' x 8'
Bedroom
: 10' x 9'
Bedroom
: 10' x 9'
Primary Bedroom
: 14' x 10'
Utility room
: 10' x 9'
Bedroom
: 12' x 9'
Recreation room
: 10' x 19'
Partial bathroom
: Measurements not available
Dining room
: 10' x 7'
Living room
: 20' x 11'
Kitchen
: 11' x 10'


