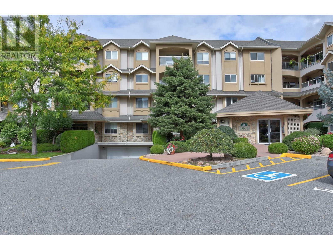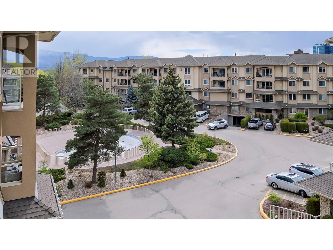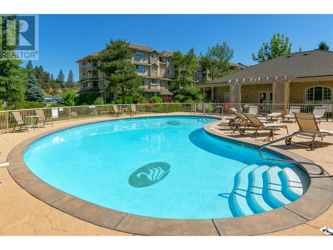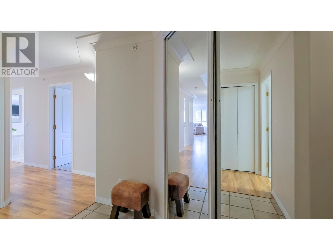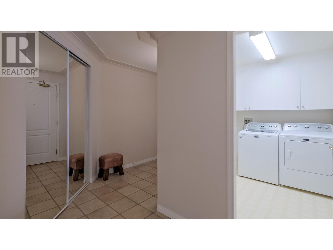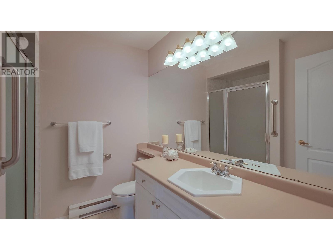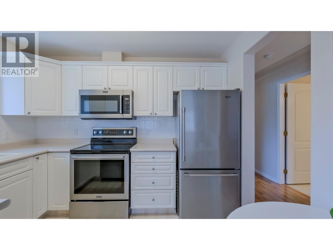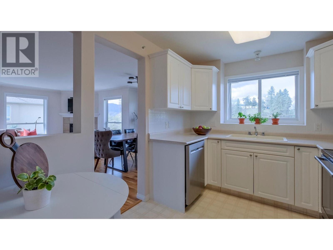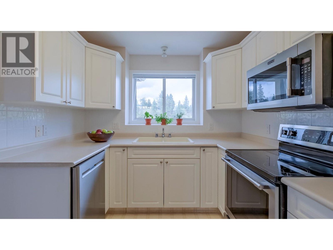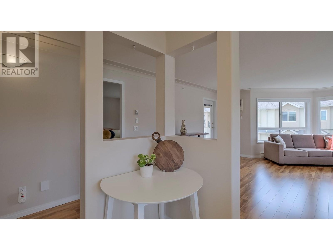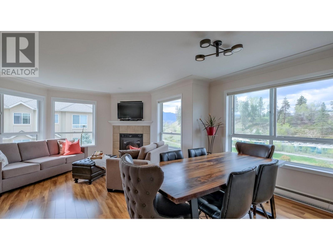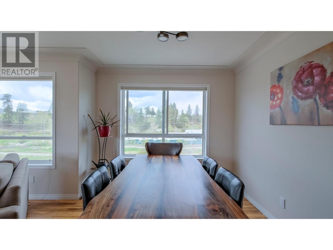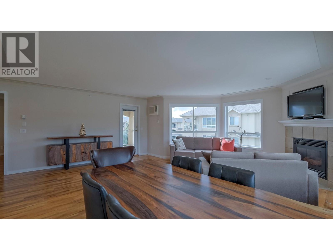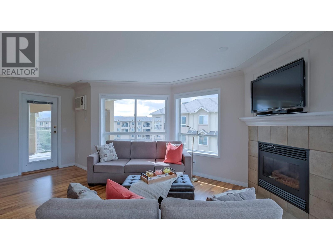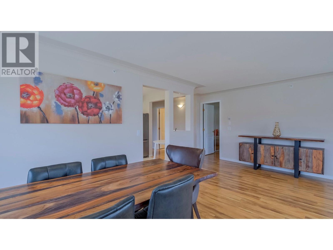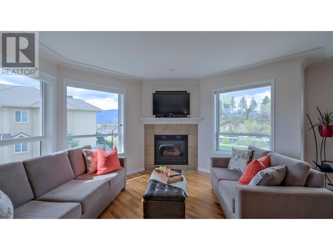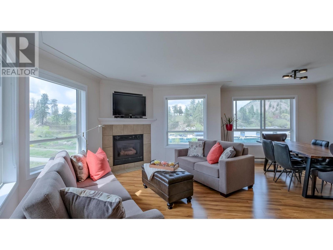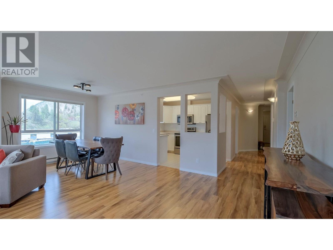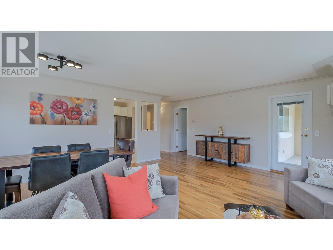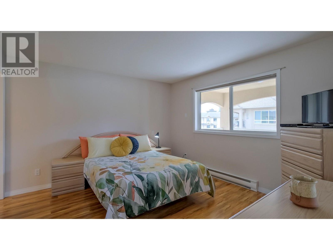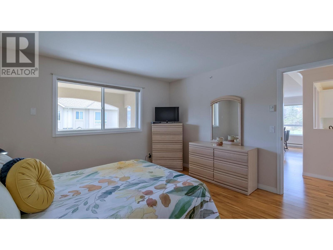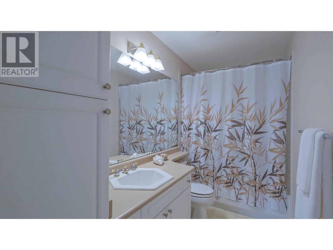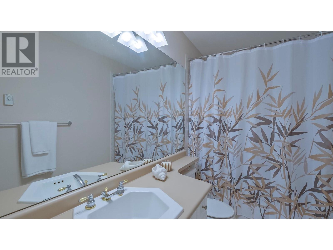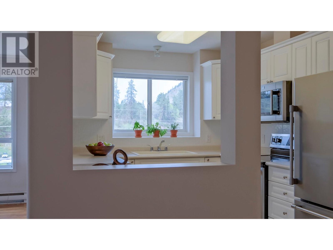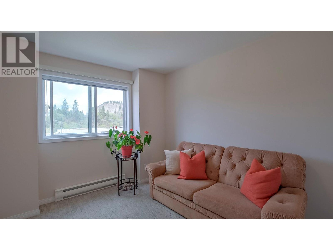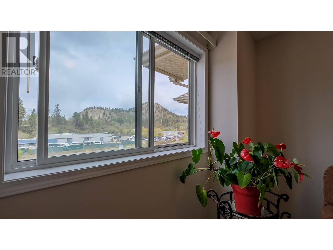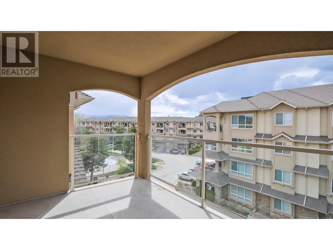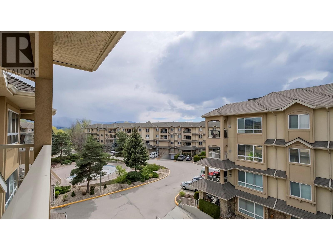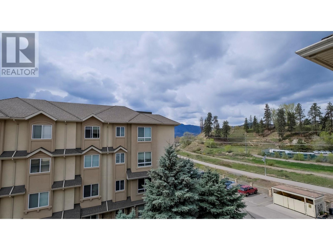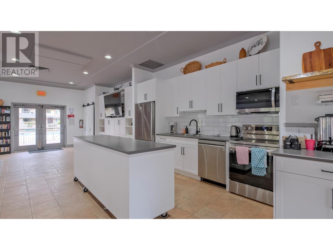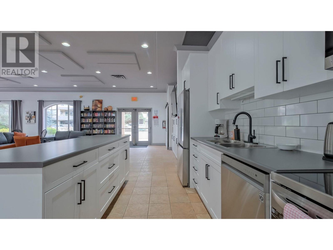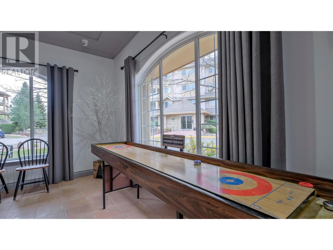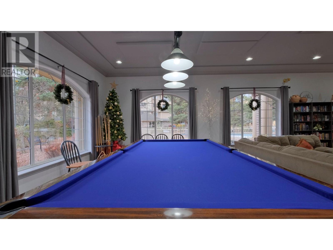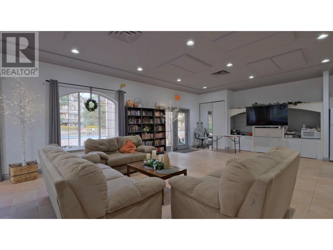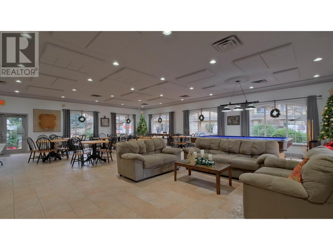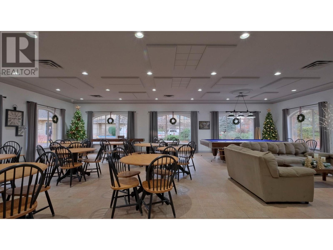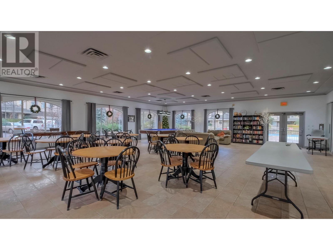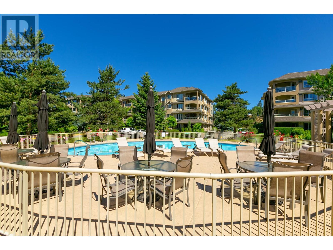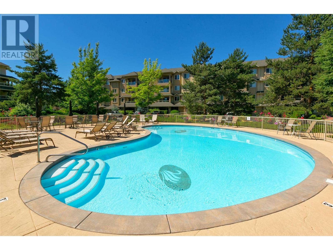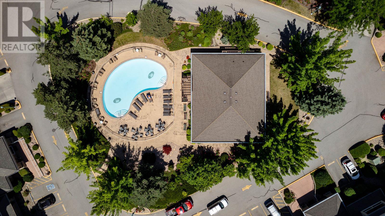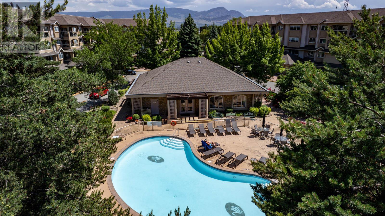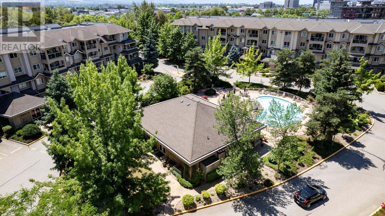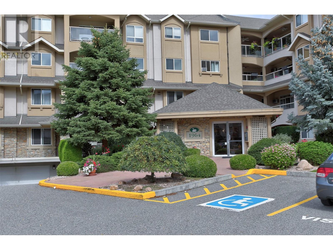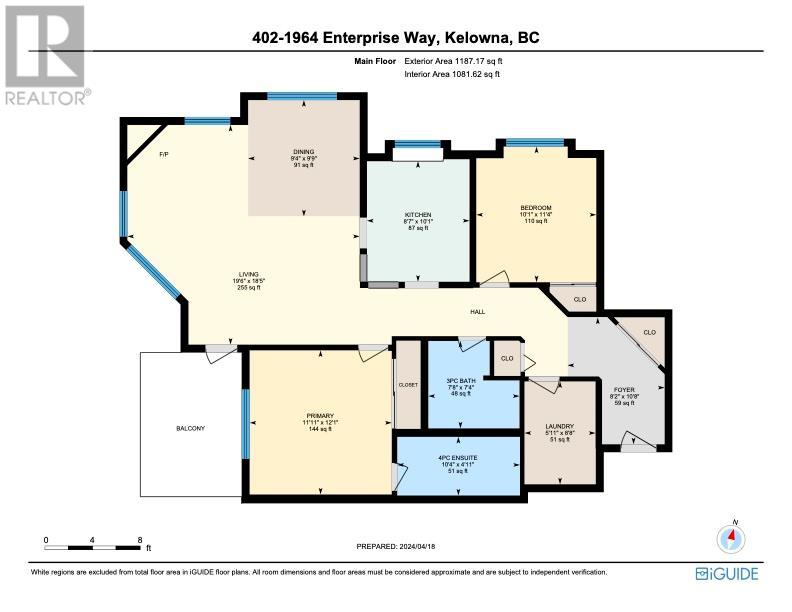Description
TOP FLOOR CORNER! Surrounded by windows, natural light pours into the home which has stunning mountain views towards Dilworth Mountain. Immaculately cared for, the pride of ownership shines throughout. Enjoy the top floor views of the pool and mountain tops from your large, covered balcony. The split bedroom plan includes a primary with a full ensuite while the generously sized second bedroom would be perfect for a guest room and home office. The kitchen has new stainless-steel appliances and ties nicely into the great room concept living and dining room with ample space to entertain. Extra storage or room for a freezer can be found in the laundry room while the storage room is conveniently located just down the hallway. Enjoy the benefits of gas being included in your strata fee while you cozy up to the warmth of your gas fireplace in the winters. Meadowbrook is sought after for its resort feel. Whether lounging poolside in the sunshine or having some laughs over a game of pool with friends in the newly remodeled club house, it is a perfect place to call home. Amongst the amenities are 3 guests suites including one in the building with low nightly rates. Meadowbrook is very centrally located, just a stone’s throw away from transit, shopping, recreation, and the rail trail. Tastefully decorated this condo is ready for the next lucky owners to call it home. (id:56537)


