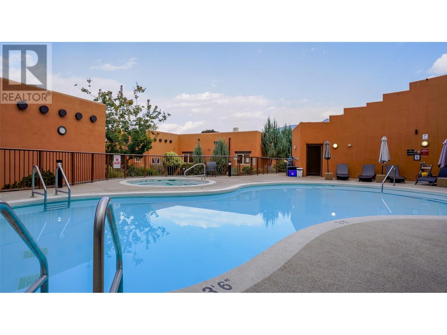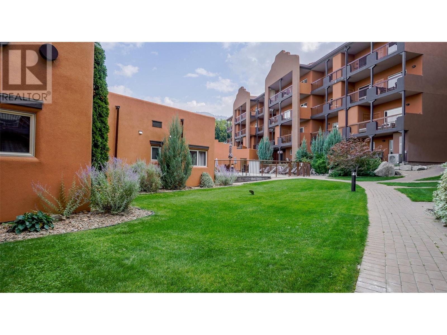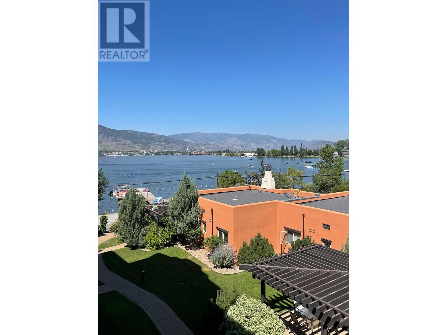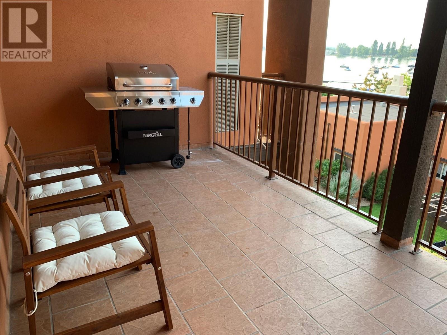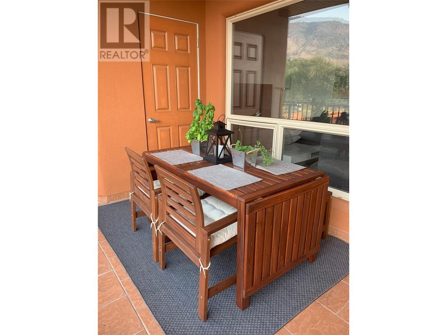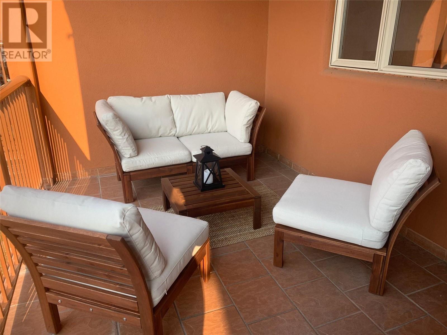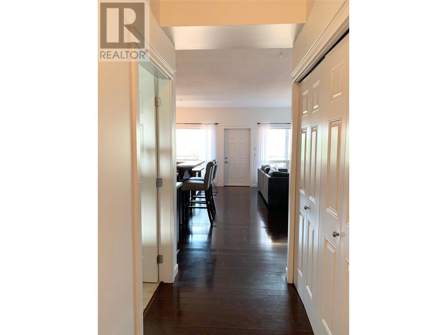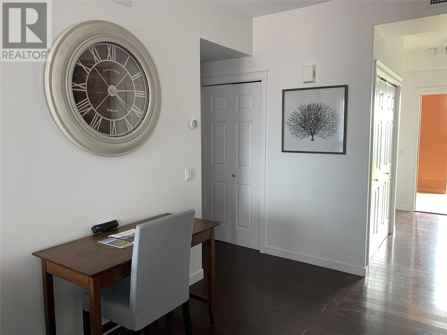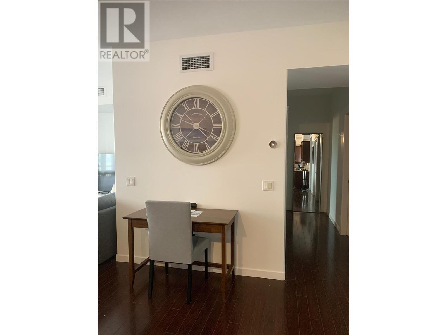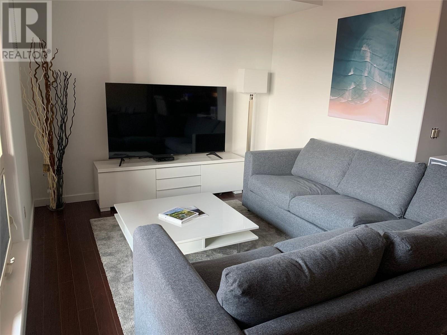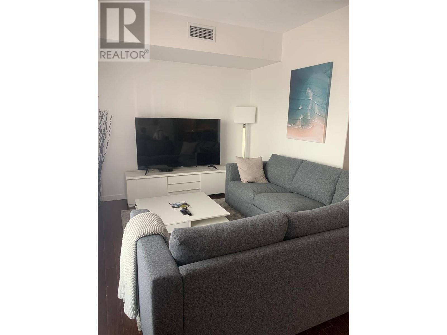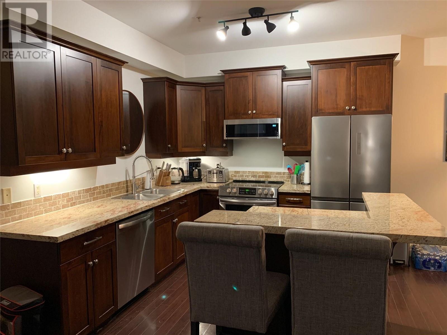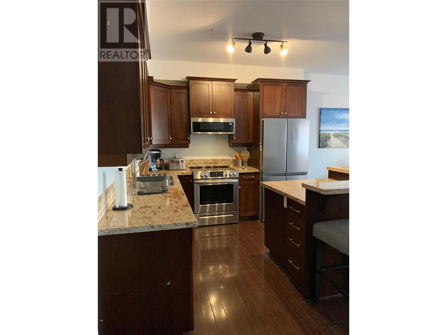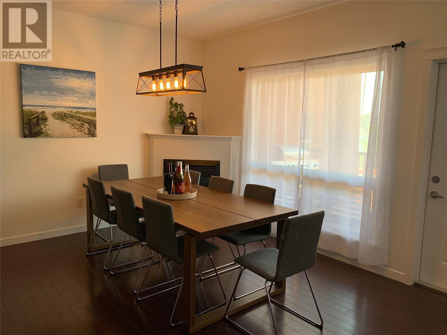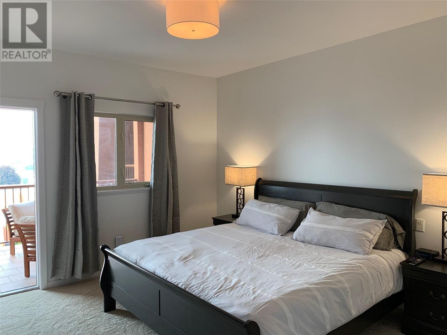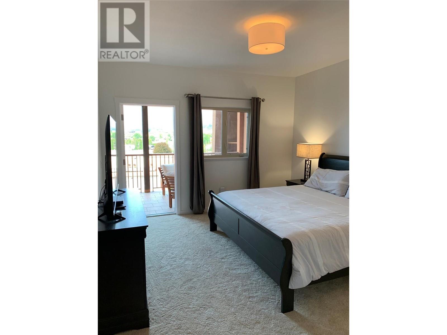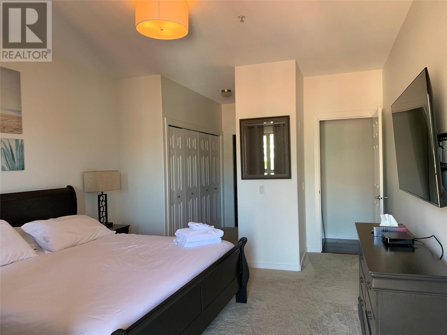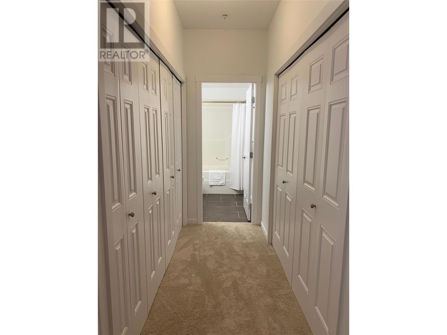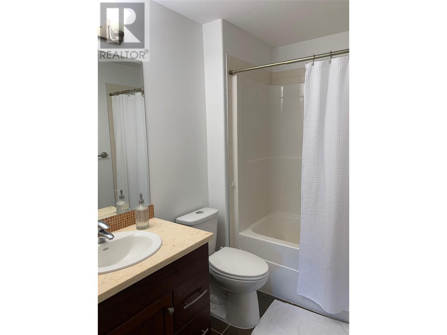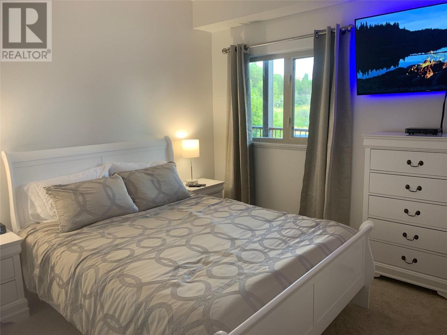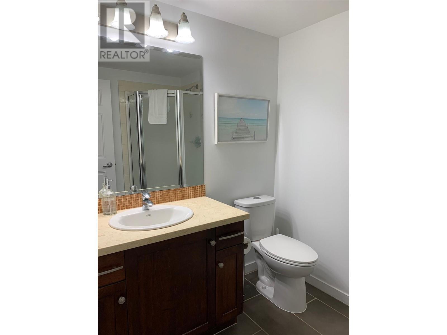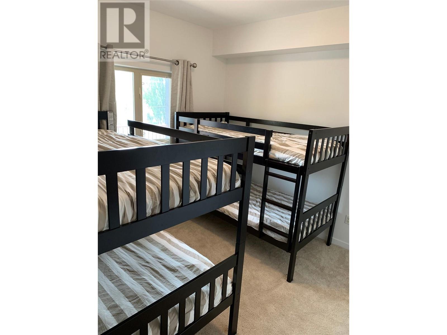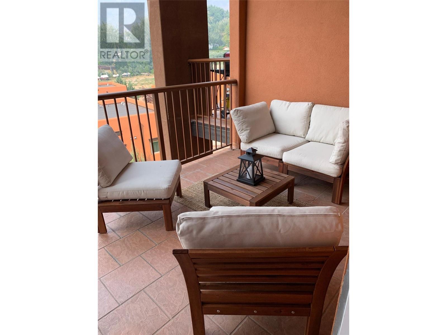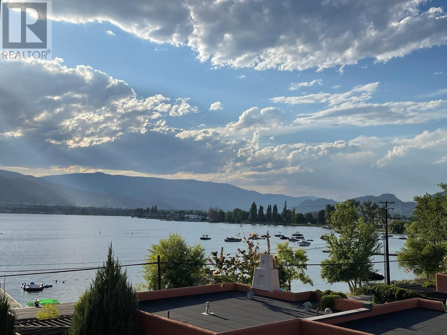Lake and mountain views from this spacious open concept suite. Huge deck off of the main living area and another off the primary suite. There are three bedrooms and two bathrooms, one being the primary ensuite. The kitchen features granite countertops and an island for extra seating and hosting guests. Enjoy the outdoor pool and hot tub and the property is just steps to the lake. Private dock at the lake, there is a gym onsite near the pool. Only 10 minutes to Osoyoos Golf Club. In the area is Area 27 Motorsports track, award-winning wineries and restaurants. Use it yourself to live full time. as a holiday retreat, or rent it out and generate great revenue year round. (id:56537)
Contact Don Rae 250-864-7337 the experienced condo specialist that knows Lakeshore Villas. Outside the Okanagan? Call toll free 1-877-700-6688
Amenities Nearby : Golf Nearby, Recreation
Access : Easy access
Appliances Inc : Refrigerator, Dishwasher, Dryer, Range - Electric, Washer
Community Features : Pets Allowed, Pets Allowed With Restrictions, Rentals Allowed
Features : Central island, Two Balconies
Structures : Dock
Total Parking Spaces : 1
View : Lake view, Mountain view
Waterfront : -
Architecture Style : -
Bathrooms (Partial) : 0
Cooling : Central air conditioning
Fire Protection : -
Fireplace Fuel : Electric
Fireplace Type : Unknown
Floor Space : -
Flooring : Mixed Flooring
Foundation Type : -
Heating Fuel : Electric
Heating Type : Forced air
Roof Style : Unknown
Roofing Material : Unknown
Sewer : Municipal sewage system
Utility Water : Municipal water
Dining room
: 12'8'' x 10'8''
Primary Bedroom
: 12'0'' x 13'5''
Living room
: 14'1'' x 20'1''
Kitchen
: 9'10'' x 9'6''
4pc Ensuite bath
: Measurements not available
Bedroom
: 10'10'' x 10'6''
Bedroom
: 10'0'' x 10'6''
3pc Bathroom
: Measurements not available



