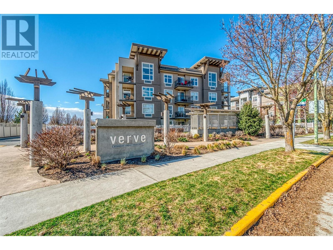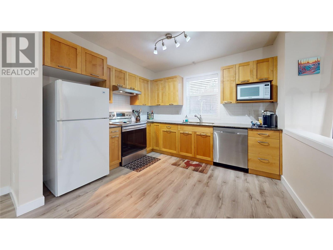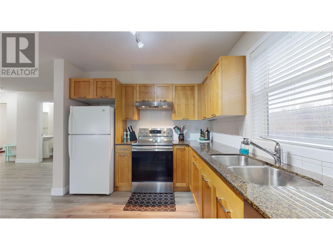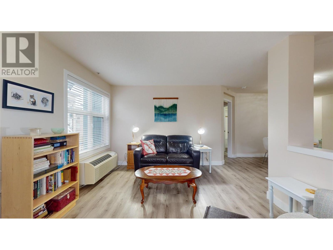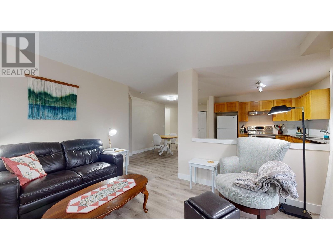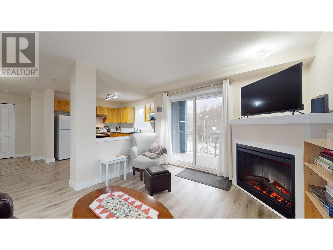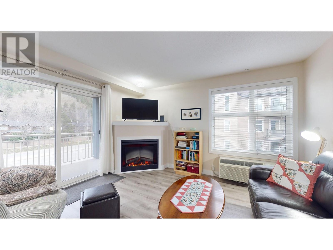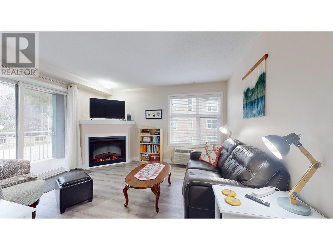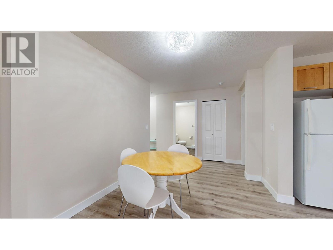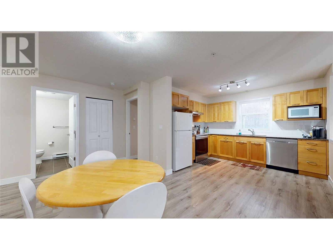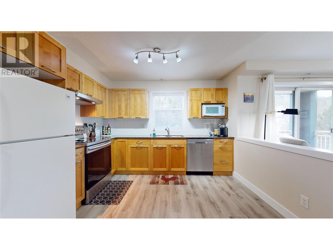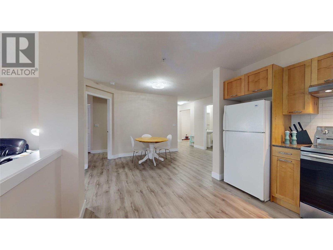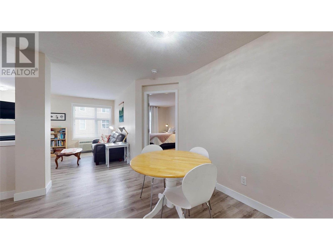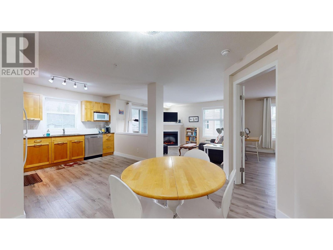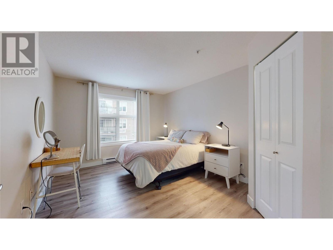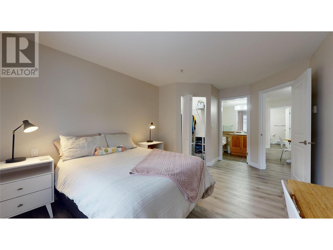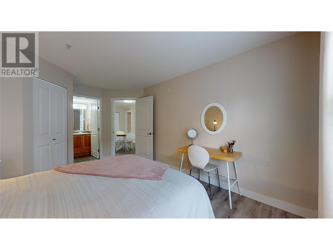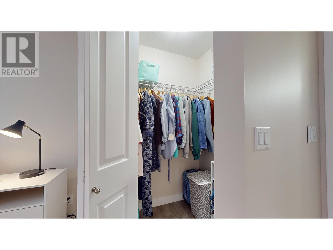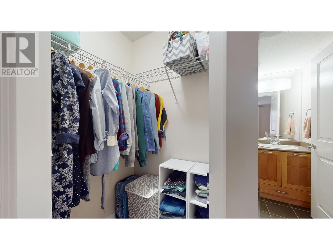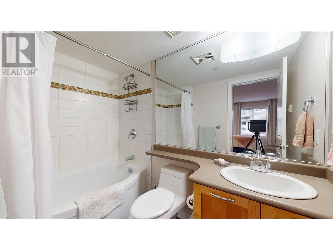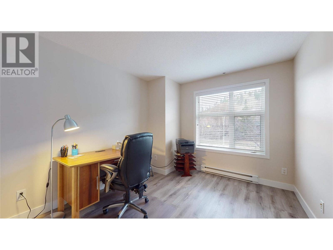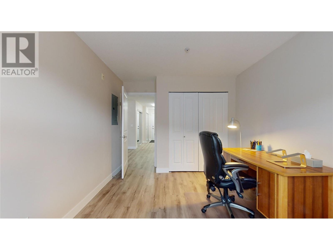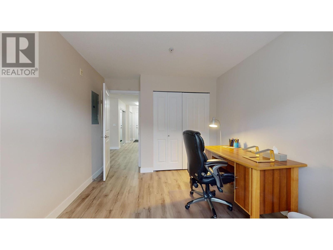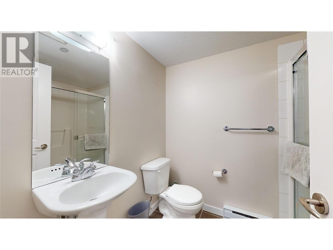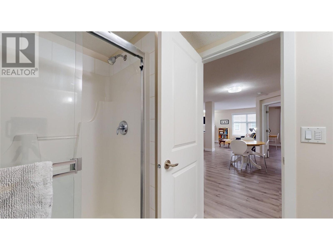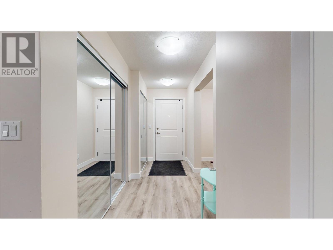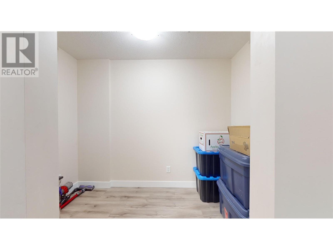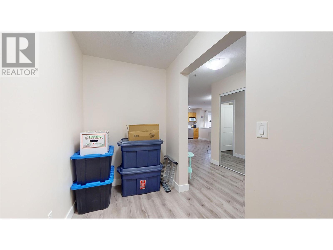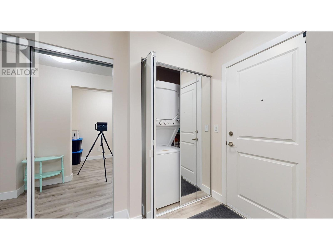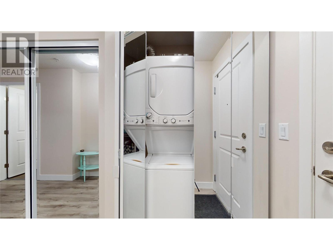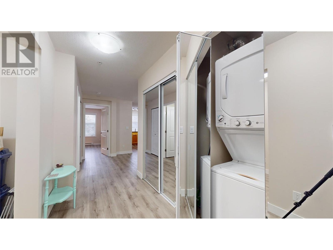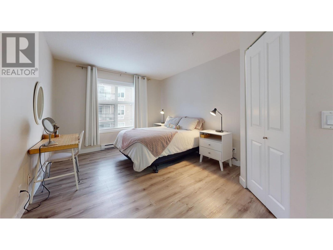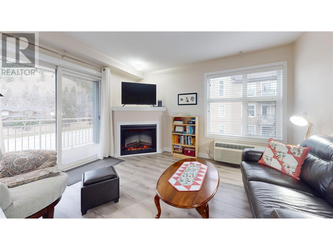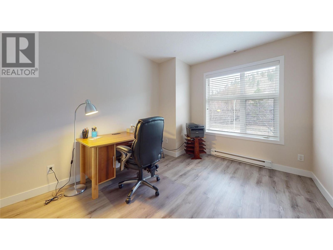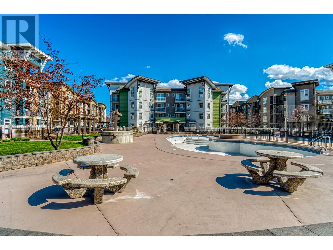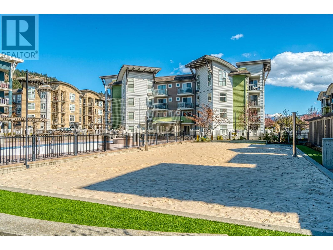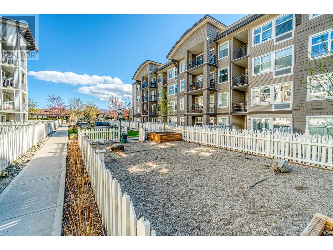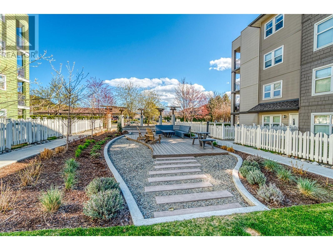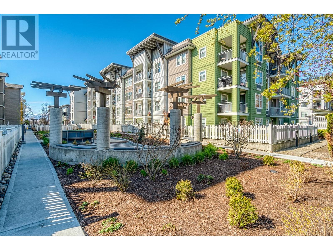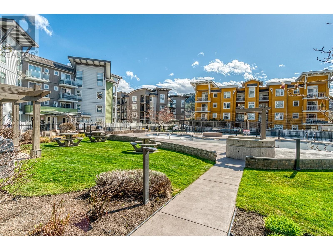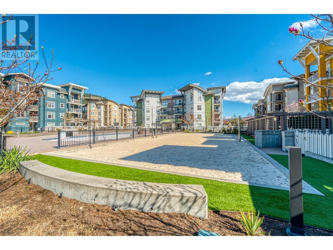Welcome to the very popular ""Verve"" complex in the heart of Glenmore! This Spacious third floor, 2 bed 2 bath corner unit gets lots of natural sun light! With recent updates such as baseboards, Vinyl plank flooring with sound proofing underlay throughout, stove and hood fan, washer and dryer, mirrored doors in foyer, toilet in en suite, dishwasher, light fixtures, paint throughout, blackout blinds in master bedroom & curtains in the living room. This home has been well cared for and it shows! The complex boasts a large outdoor common pool with beach volleyball and BBQ area great for your summertime enjoyment! There's also a common social room, pet run and more . Close to grocery stores, transit, cafes, schools and parks for your convenience. Don't wait! This well priced immaculate home won't last long! Book your viewing today! Measurements are approximate and should be verified if in important. (id:56537)
Contact Don Rae 250-864-7337 the experienced condo specialist that knows The Verve. Outside the Okanagan? Call toll free 1-877-700-6688
Amenities Nearby : Golf Nearby, Park, Recreation, Schools, Shopping
Access : Easy access
Appliances Inc : Dishwasher, Dryer, Range - Electric, Microwave, Washer
Community Features : Family Oriented
Features : Level lot, One Balcony
Structures : -
Total Parking Spaces : -
View : Mountain view, Valley view
Waterfront : -
Architecture Style : -
Bathrooms (Partial) : 0
Cooling : Wall unit
Fire Protection : Sprinkler System-Fire, Smoke Detector Only
Fireplace Fuel : -
Fireplace Type : Insert
Floor Space : -
Flooring : Ceramic Tile, Vinyl
Foundation Type : -
Heating Fuel : Electric
Heating Type : Baseboard heaters
Roof Style : -
Roofing Material : -
Sewer : Municipal sewage system
Utility Water : Irrigation District
Storage
: 4'0'' x 4'0''
Laundry room
: 4'0'' x 2'9''
Den
: 9'6'' x 5'1''
3pc Bathroom
: 7'10'' x 6'0''
Bedroom
: 12'9'' x 9'8''
Dining room
: 14'6'' x 9'2''
4pc Ensuite bath
: 8'5'' x 4'10''
Other
: 4'6'' x 4'2''
Primary Bedroom
: 16'0'' x 10'9''
Living room
: 13'1'' x 11'0''
Kitchen
: 11'0'' x 10'0''


