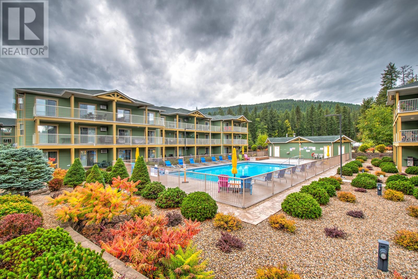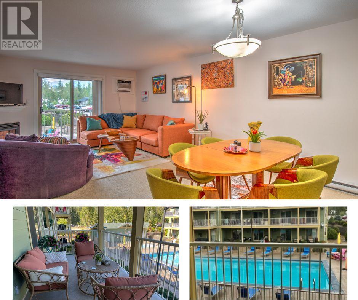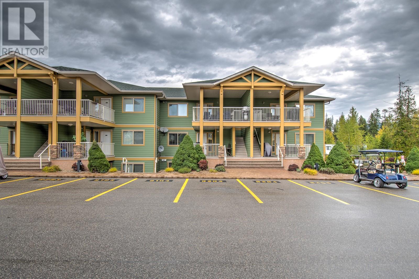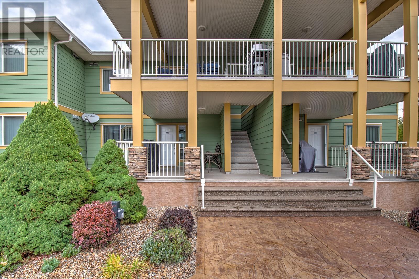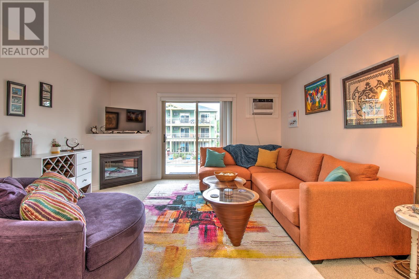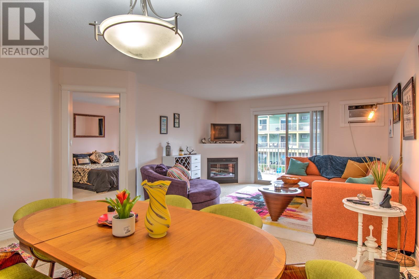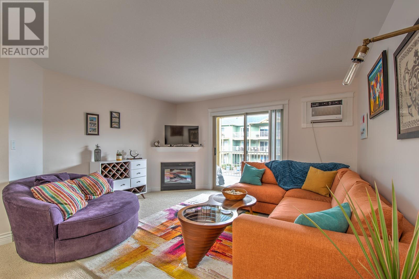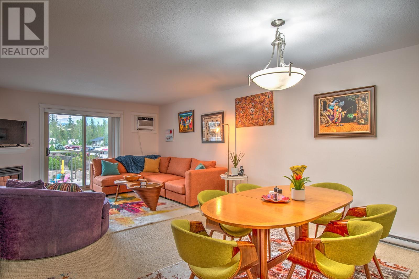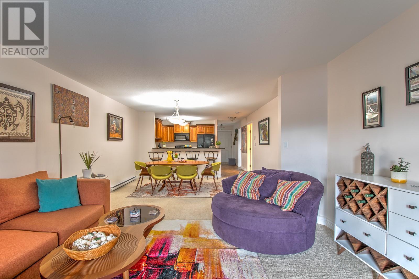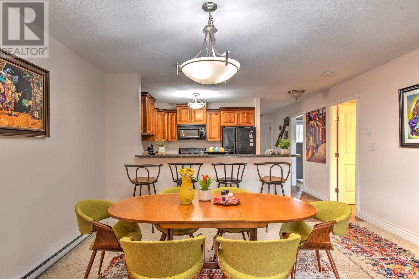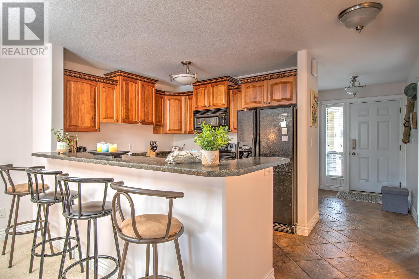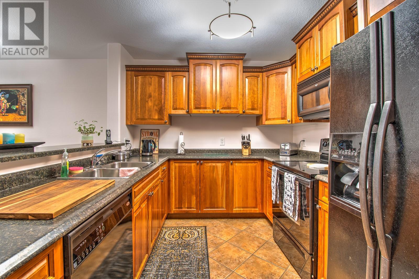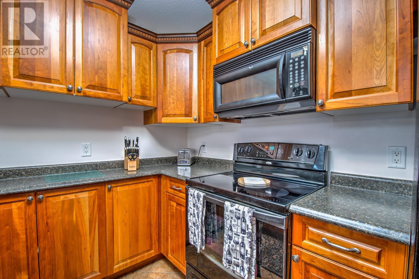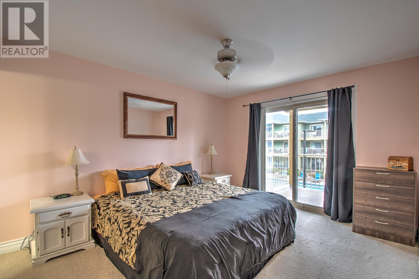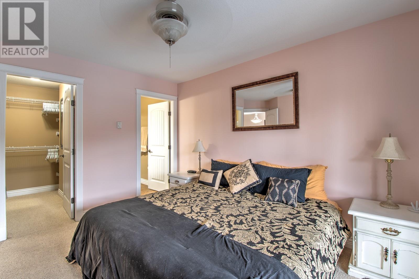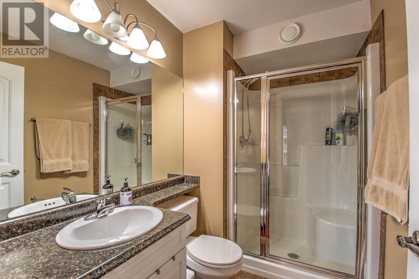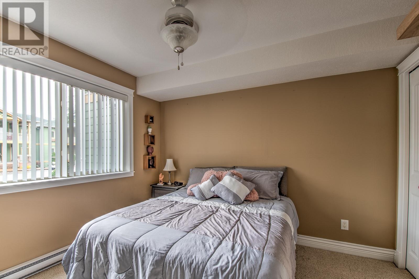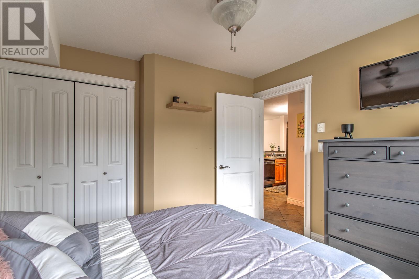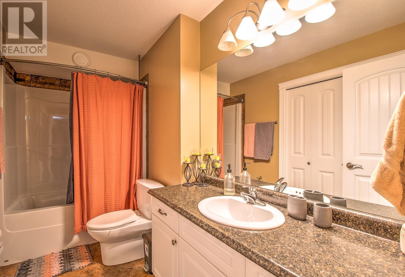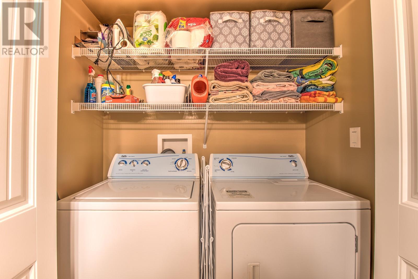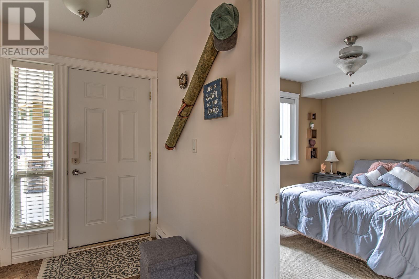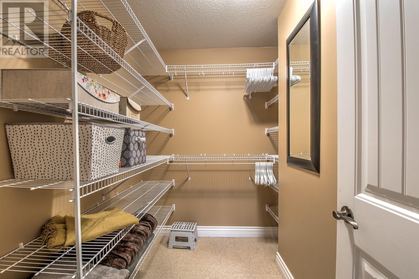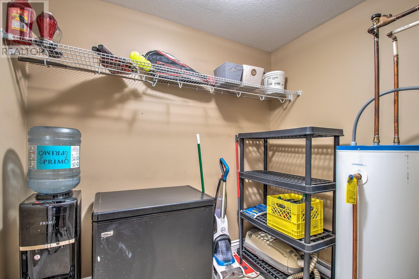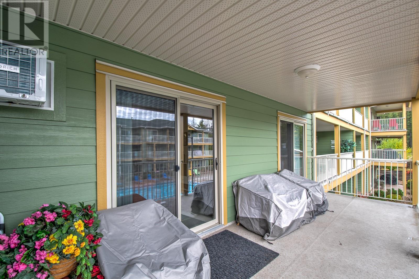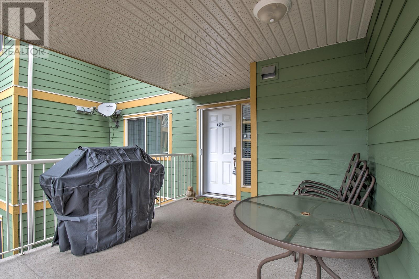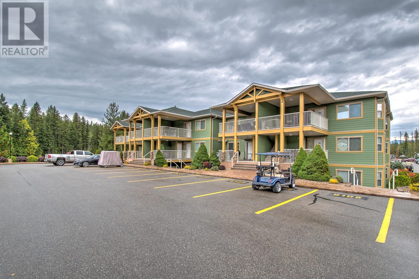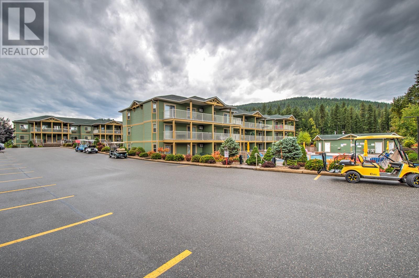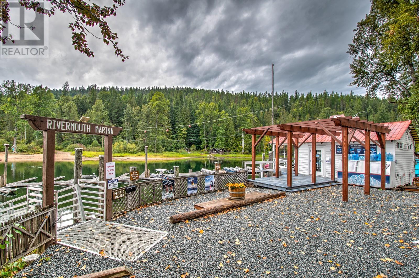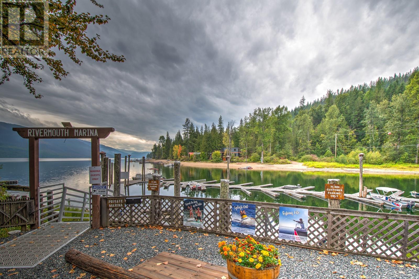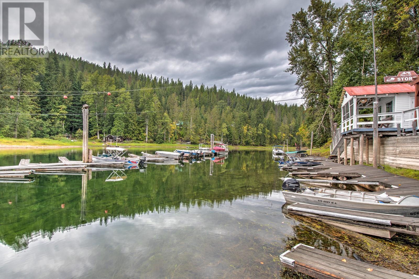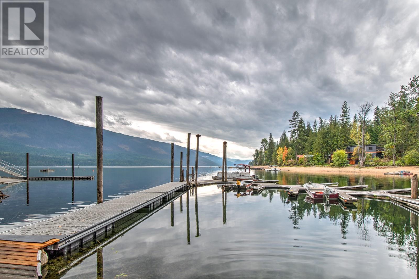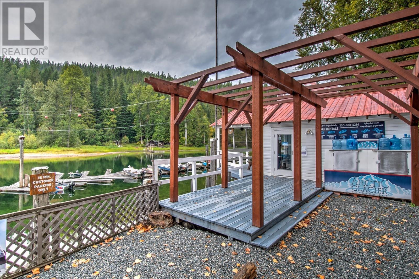Description
Escape to paradise and experience year-round enjoyment at beautiful Mabel Lake. This exceptional 1035 sq. ft. condo at Lakeside Estates offers carefree living and a plethora of amenities to indulge in. Plus, included in the sale is a 6-year boat slip lease at Rivermouth Marina, ensuring endless days of water adventures right at your doorstep. This condo boasts a spacious open-concept layout, 2 bedrooms, 2 bathrooms, and a large indoor storage/mudroom, providing ample space for all your needs. The kitchen features oak cabinetry with customized trim and a convenient breakfast bar, ideal for casual dining. Cozy up by the fireplace in the living room on cooler evenings, or retreat to the oversized rear balcony with a poolside view, perfect for enjoying the serene surroundings. The master bedroom is a true oasis, complete with an ensuite bathroom, walk-in closet, and balcony access, offering a private sanctuary to unwind and rejuvenate. Take advantage of the outdoor pool and hot tub, or simply bask in the beauty of the natural surroundings. With pets and rentals allowed (with restrictions), and a year round on-site manager, this condo offers the flexibility to make it your own private retreat or an income-generating investment. (id:56537)


