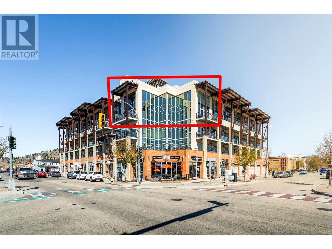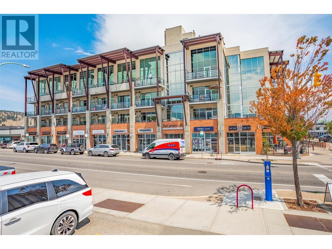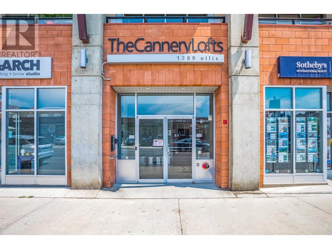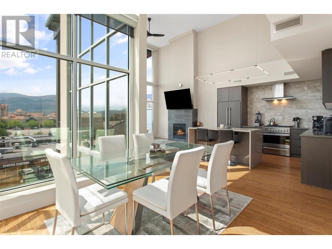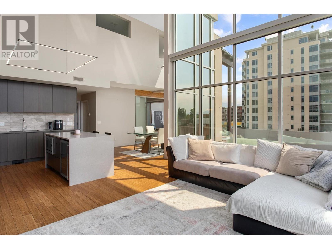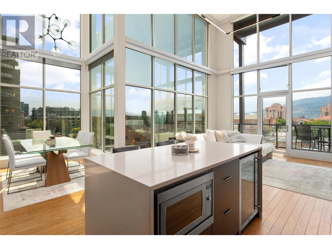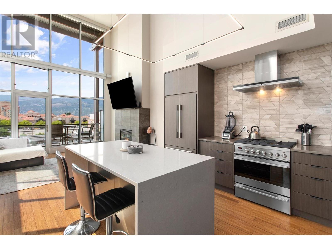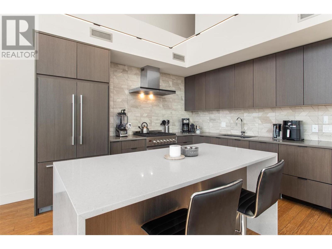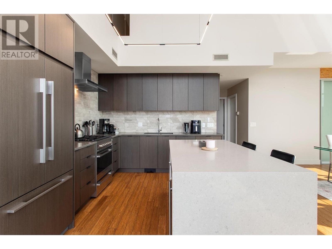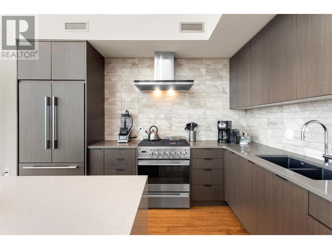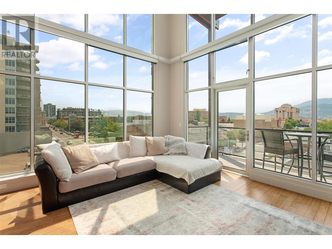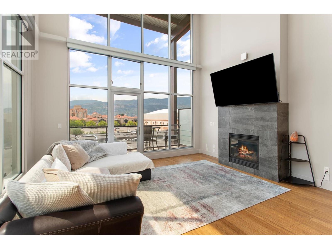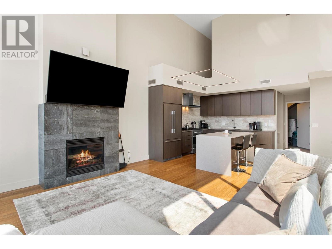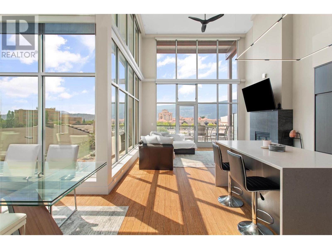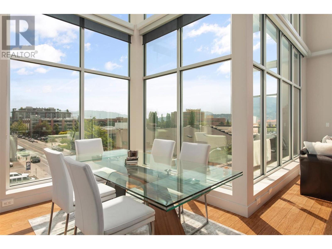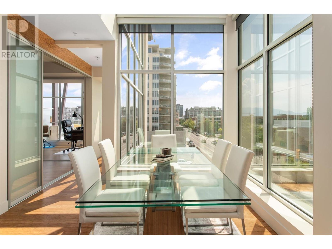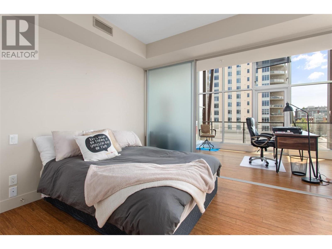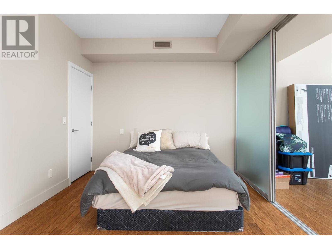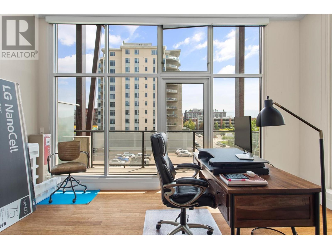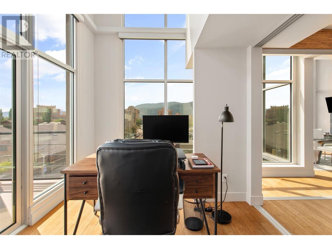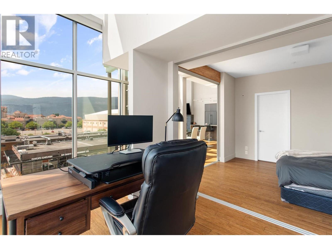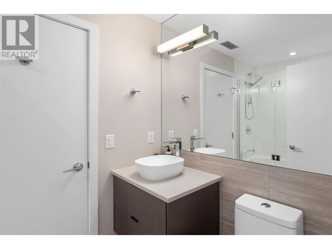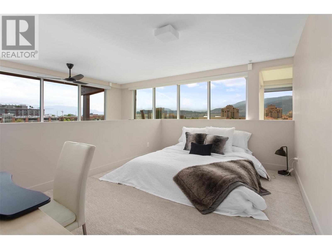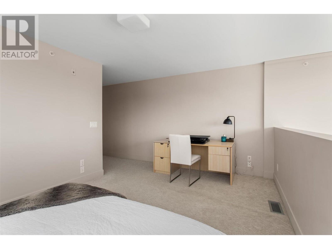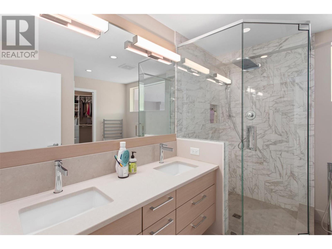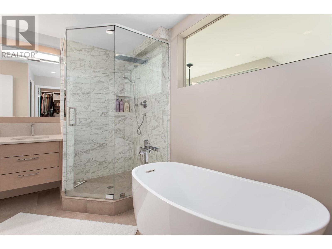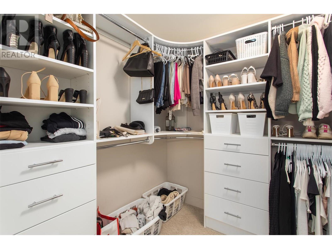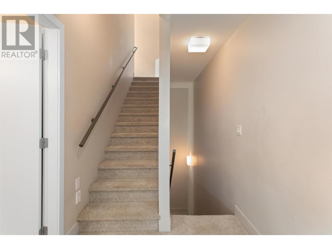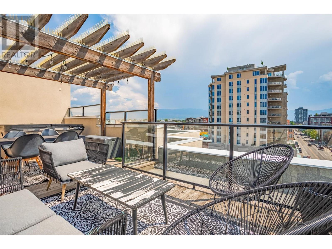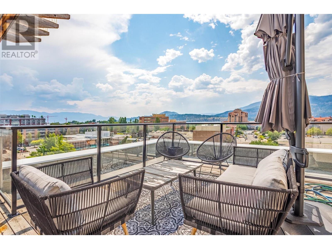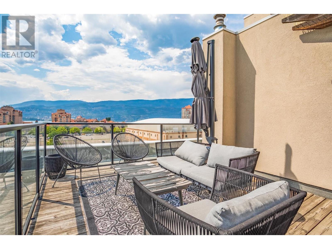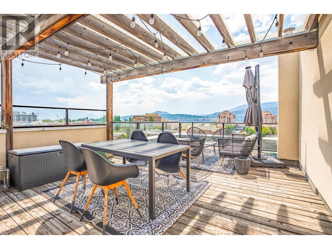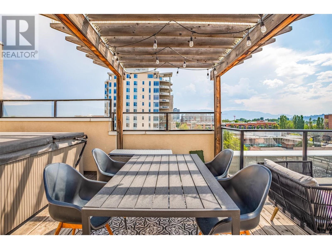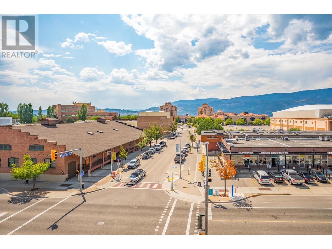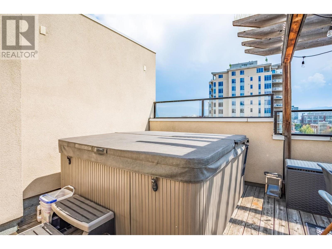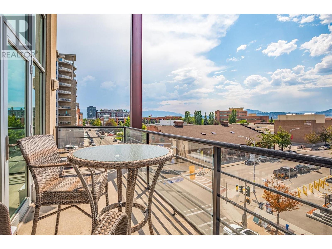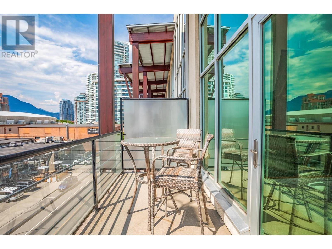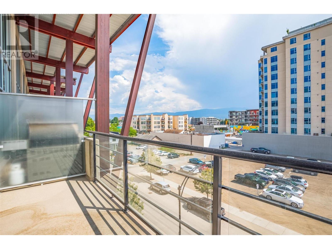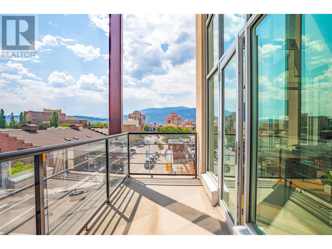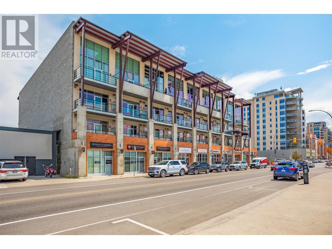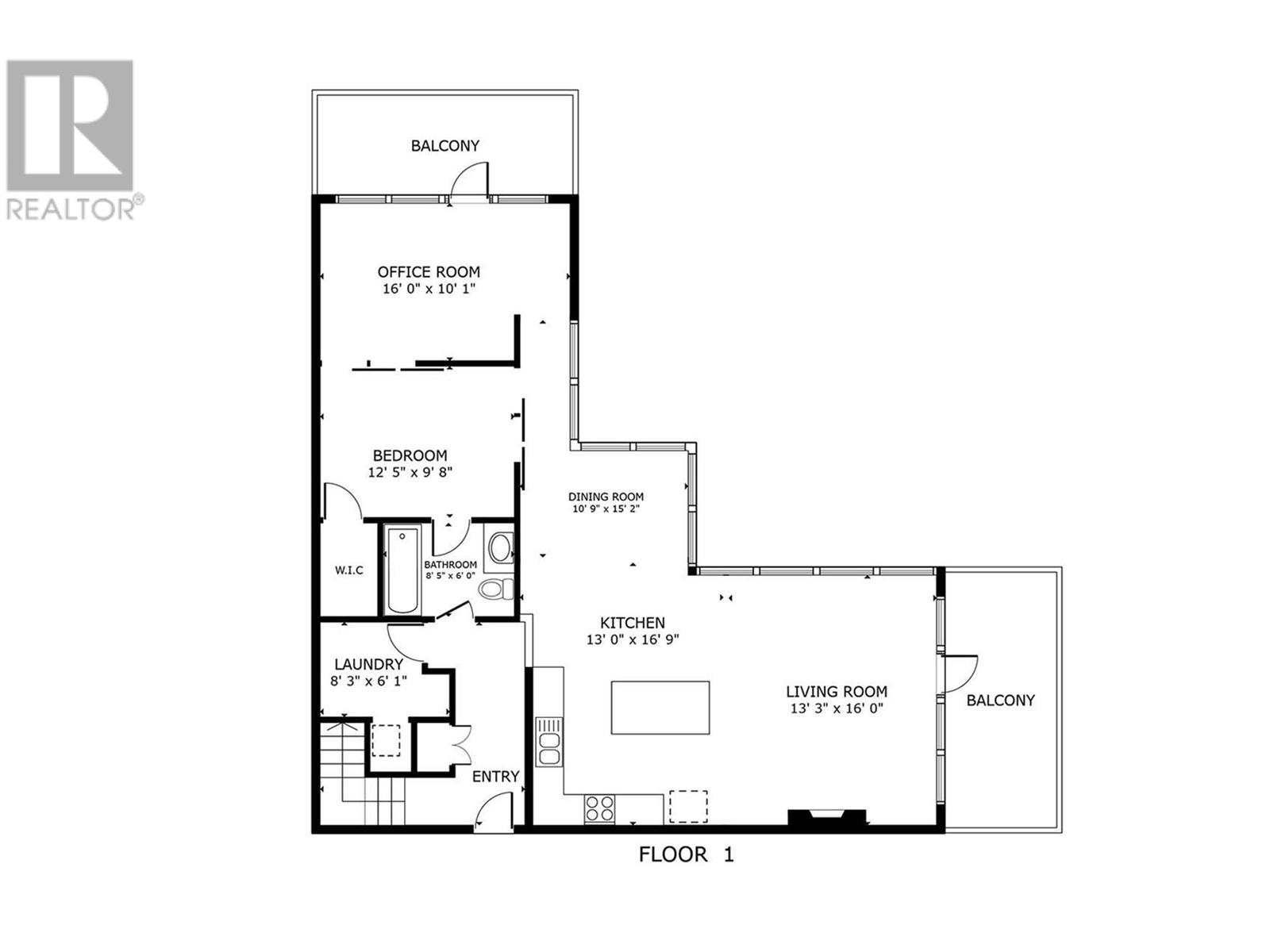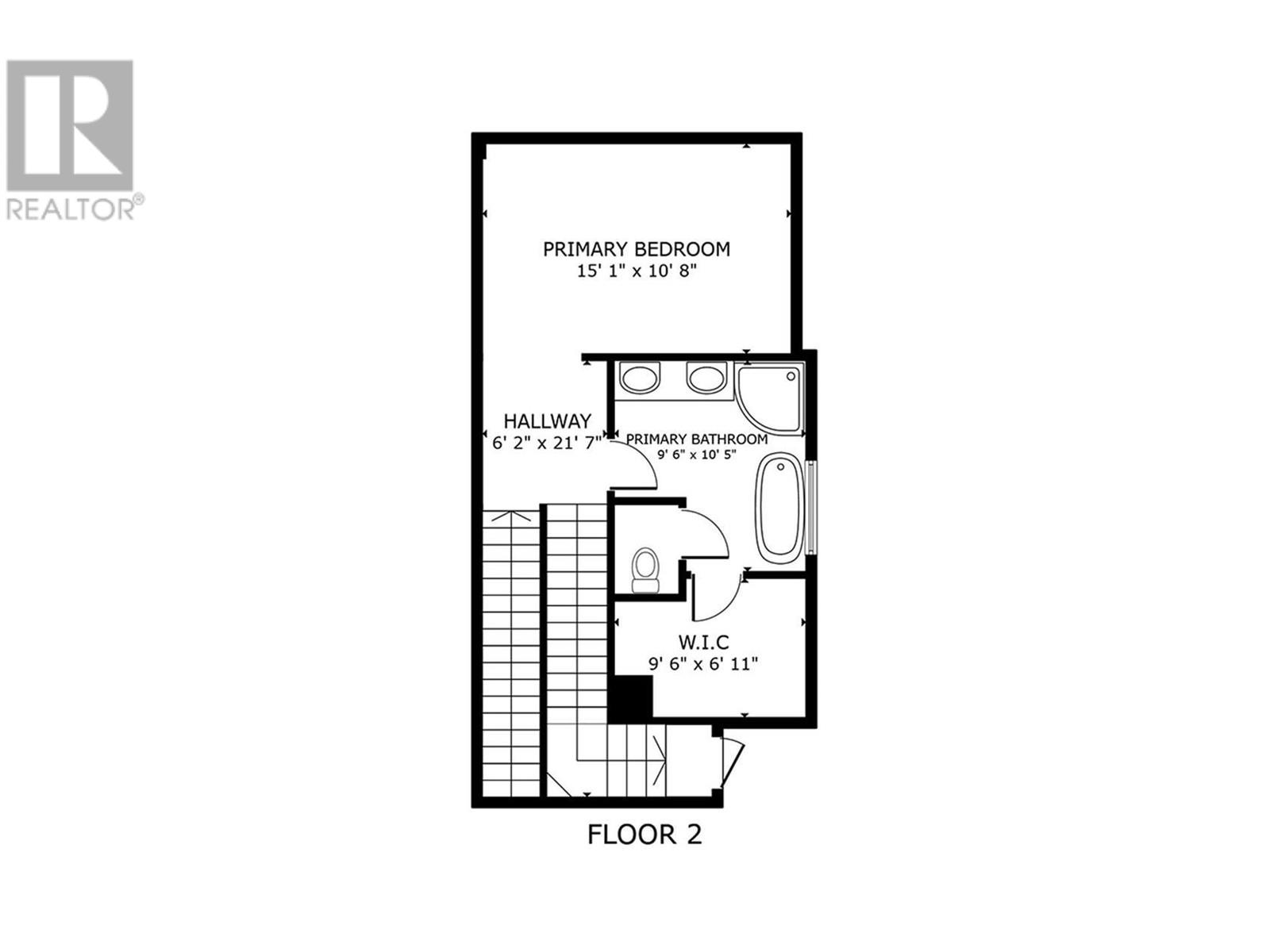Description
AMAZING OPPORTUNITY TO OWN the entire TOP TWO STORIES on the front corner of The Cannery Lofts in the heart of the Kelowna downtown cultural district! THIS ULTRA-MODERN & IMPRESSIVE 1624 SF UPDATED PENTHOUSE features 2 BDRMS PLUS LARGE DEN, 2 baths & the buildings ONLY PRIVATE ROOFTOP PATIO w/INCREDIBLE VIEWS, PERGOLA & HOT TUB! THIS MAGNIFICENT MAIN FLOOR SPACE is encompassed by FLOOR TO CEILING WINDOWS FOR AN ABUNDANCE OF NATURAL LIGHT & incorporates SOARING 18FT CEILINGS, hdwd flooring, granite countertops & designer lighting! The CUSTOM KITCHEN reflects superb function, immaculate design w/unprecedented level of quality & attention to detail. The main floor further consists of a STYLISH LIVING ROOM w/private patio, UNIQUELY CAPTIVATING DINING ROOM, a 4 piece washroom, a bright second brdm w/cheater ensuite & walk in closet and a sizeable DEN that could be used as a 3rd bdrm w/its own access to another private patio. There is a storage room w/laundry, in-suite heat pump & under the stairs storage too. The SECOND FLOOR hosts the LOFTED PRIMARY BDRM with a LUXURIOUS 5 piece ensuite including soaker tub, extravagant tiled glass shower, double vanity & large walk-in closet. Up one more set of stairs is the INVITING PRIVATE PATIO w/PICTURESQUE VIEWS OF DOWNTOWN KELOWNA, OKANAGAN LAKE, MOUNTAINS & BRILLIANT SUNSETS! PERFECT PLACE TO RELAX OR ENTERTAIN! ALL AMENITIES & VIBRANT DOWNTOWN LIVING RIGHT AT YOUR DOORSTEP! A MUST SEE IN ORDER TO TRULY APPRECIATE! (id:56537)


