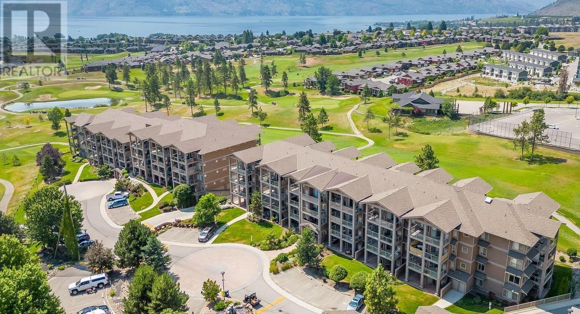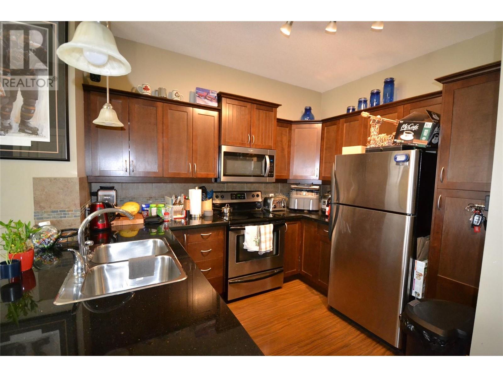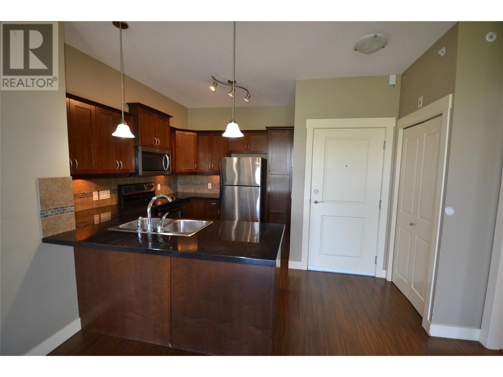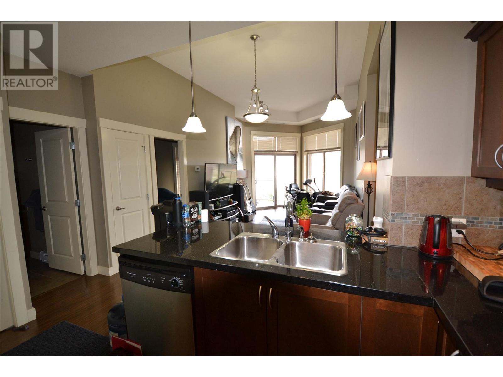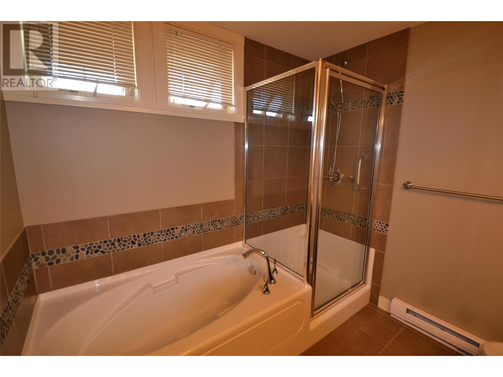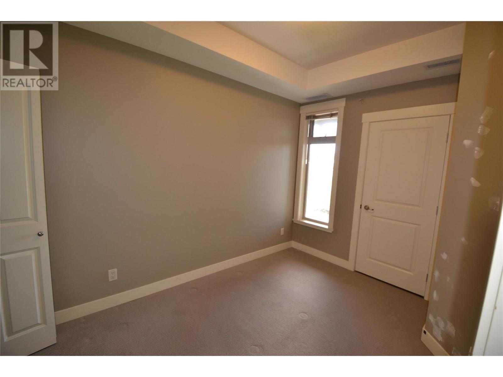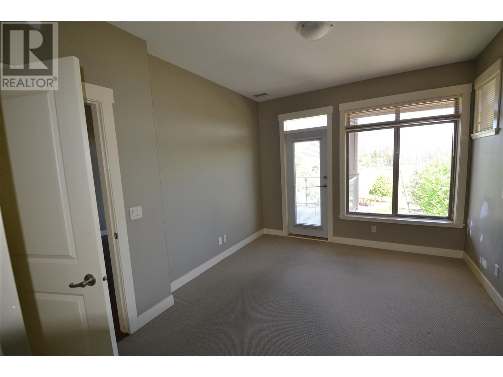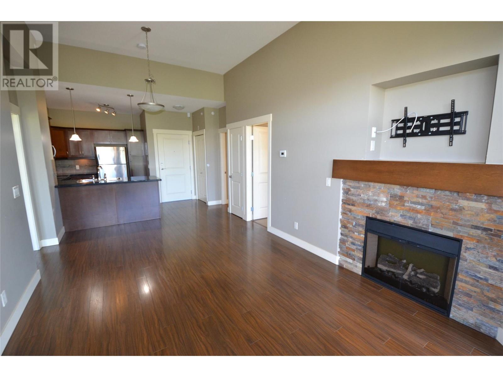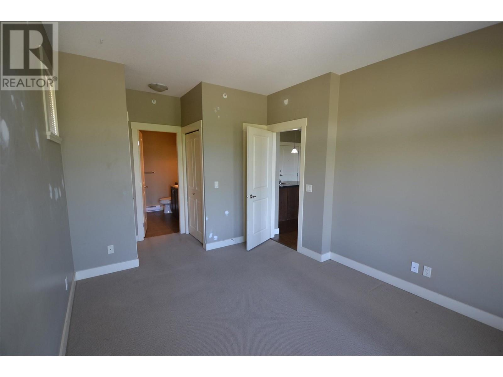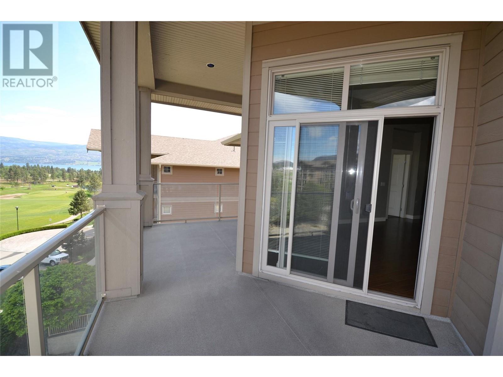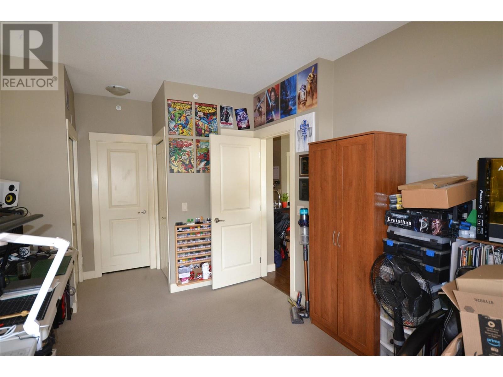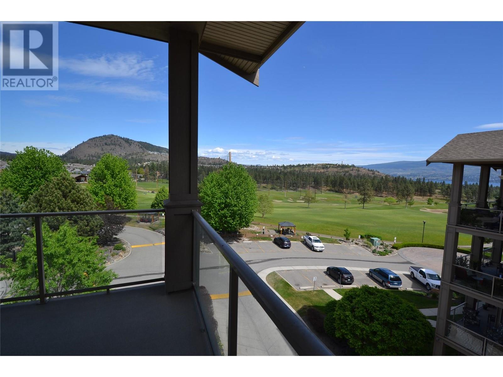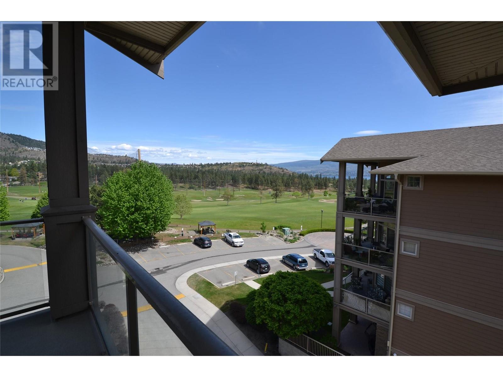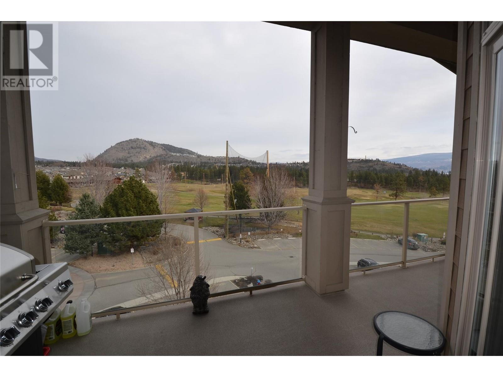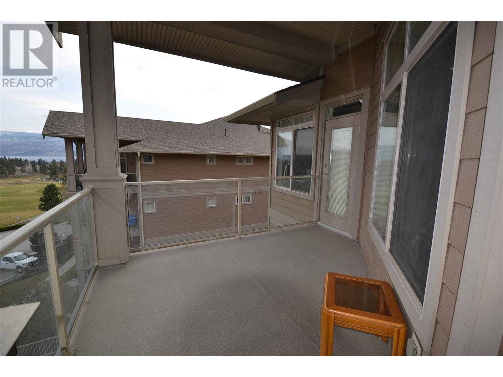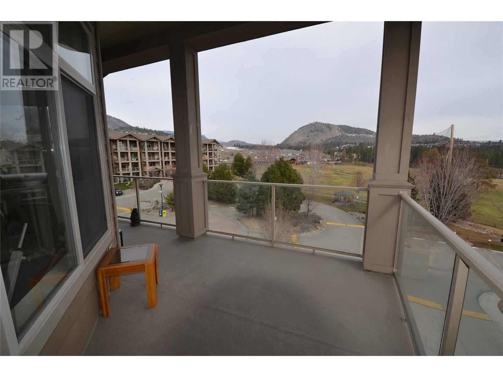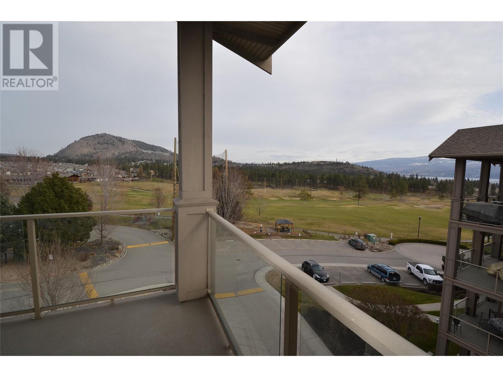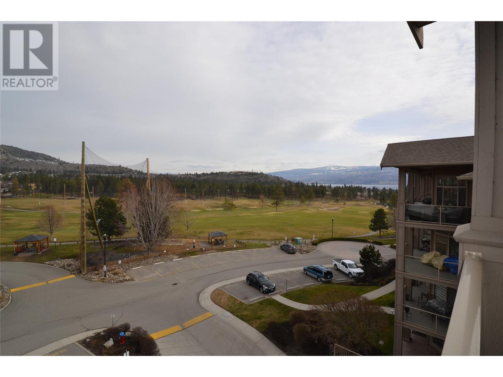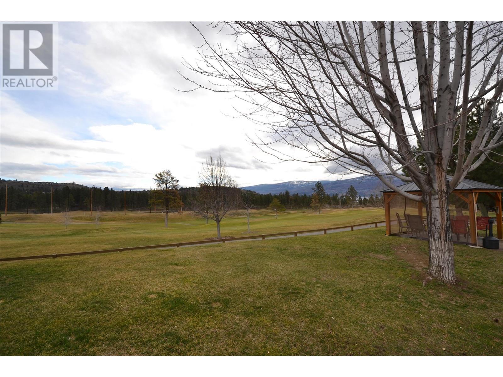PENTHOUSE LIVING! This top floor CORNER unit has 2 parking stalls with easy access to both and a storage locker! This split bedroom plan is one of the best locations in the development with a S/E exposure overlooking the 1st fairway and lake views from the deck. With the stairwell beside the unit, there are no shared walls making this a very private and quiet place to call home. The functional kitchen boasts granite countertops, stainless appliances and a sit-up bar. The living space has 11' ceilings, electric fireplace and opens to an oversized covered deck which captures the golf course, mountain and lake views. Aria is conveniently located within walking distance to all major amenities, restaurants, multitude of shops, banks and minutes drive to the beaches of Okanagan lake. Must be seen! (id:56537)
Contact Don Rae 250-864-7337 the experienced condo specialist that knows Aria. Outside the Okanagan? Call toll free 1-877-700-6688
Amenities Nearby : Golf Nearby, Recreation, Schools, Shopping
Access : Easy access
Appliances Inc : Refrigerator, Dishwasher, Dryer, Range - Electric, Washer
Community Features : Rentals Allowed
Features : See remarks
Structures : -
Total Parking Spaces : 2
View : Lake view, Mountain view, View (panoramic)
Waterfront : -
Architecture Style : -
Bathrooms (Partial) : 0
Cooling : Central air conditioning
Fire Protection : Sprinkler System-Fire, Smoke Detector Only
Fireplace Fuel : Electric
Fireplace Type : Unknown
Floor Space : -
Flooring : Carpeted, Ceramic Tile, Laminate
Foundation Type : -
Heating Fuel : -
Heating Type : Forced air, See remarks
Roof Style : Unknown
Roofing Material : Asphalt shingle
Sewer : Municipal sewage system
Utility Water : Private Utility
3pc Bathroom
: Measurements not available
5pc Ensuite bath
: Measurements not available
Bedroom
: 11'10'' x 7'1''
Primary Bedroom
: 13'3'' x 10'7''
Kitchen
: 12'7'' x 12'0''
Living room
: 25'0'' x 10'10''


