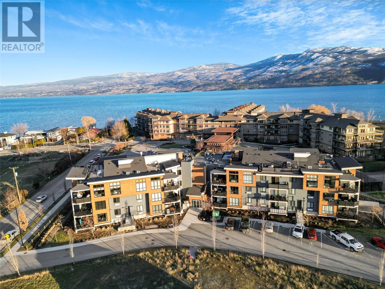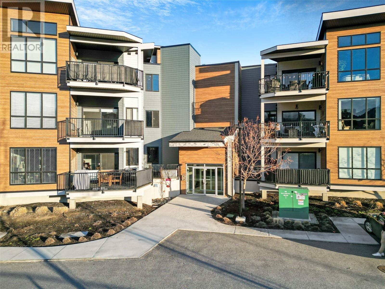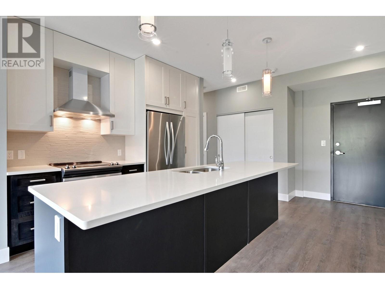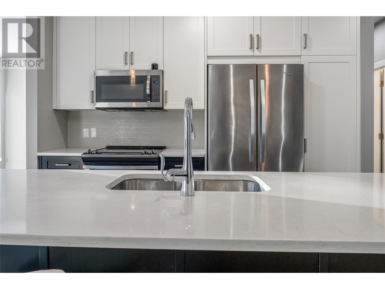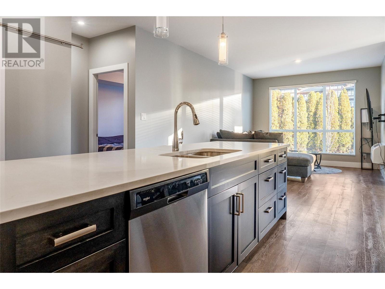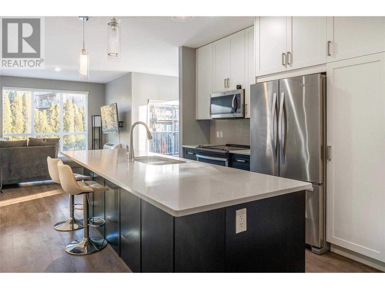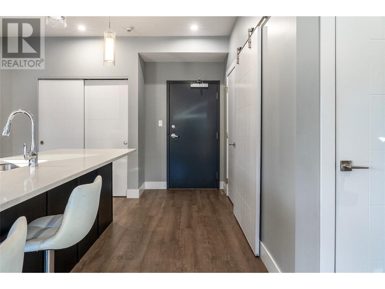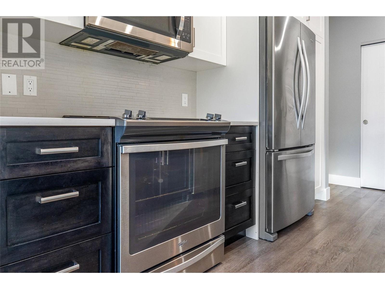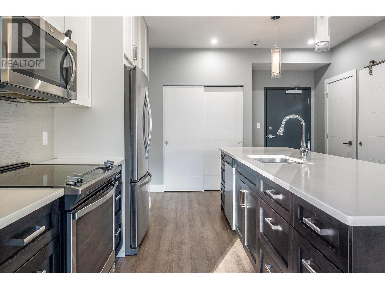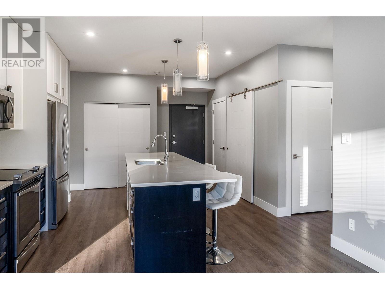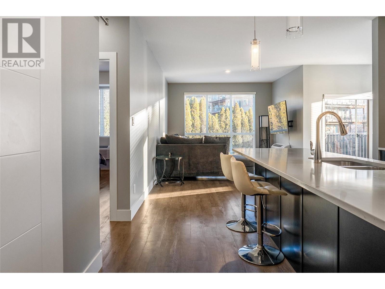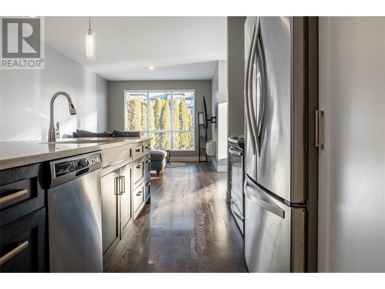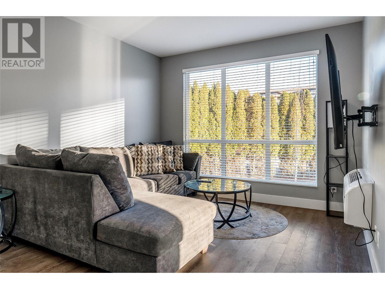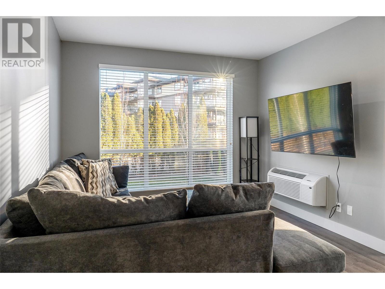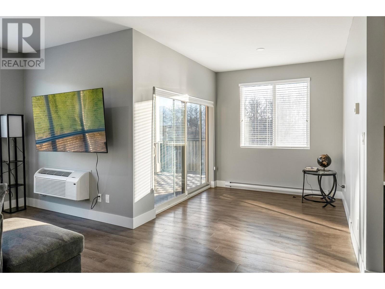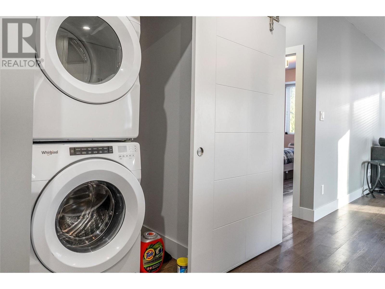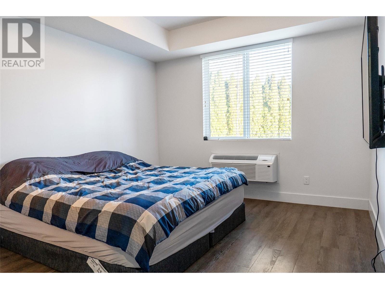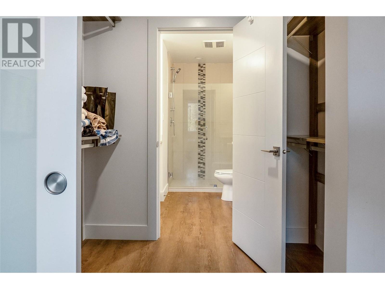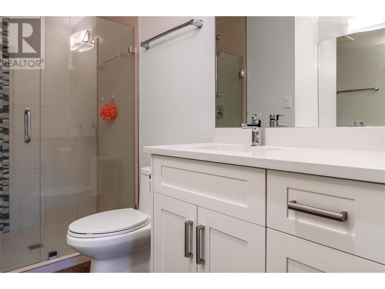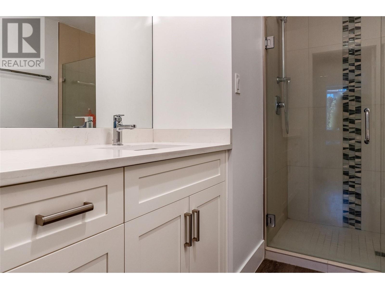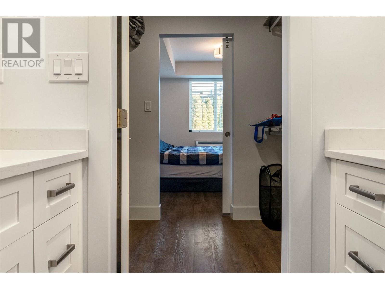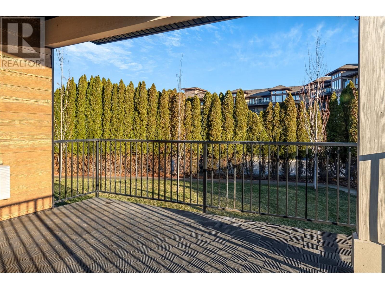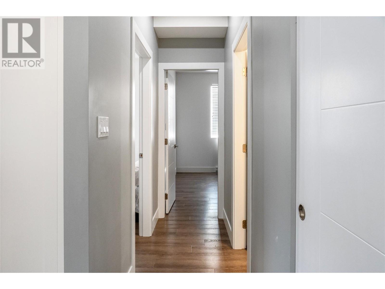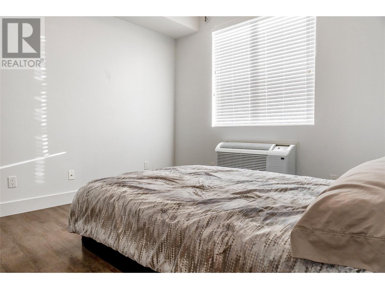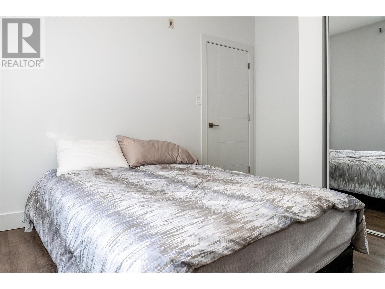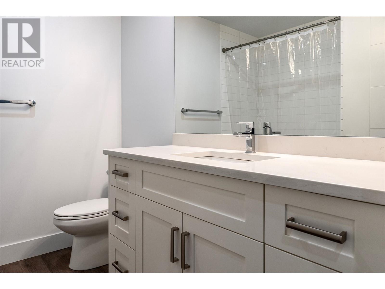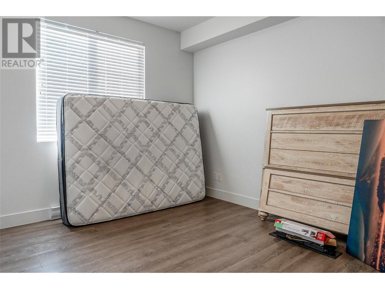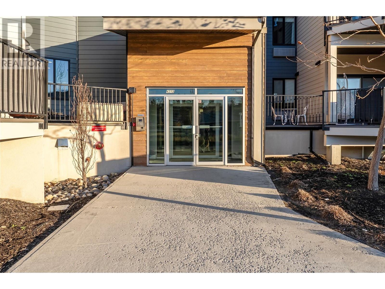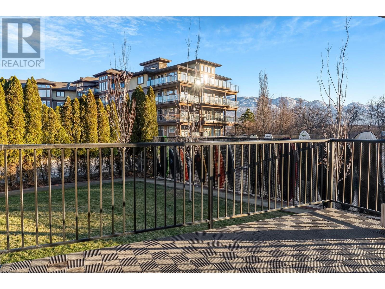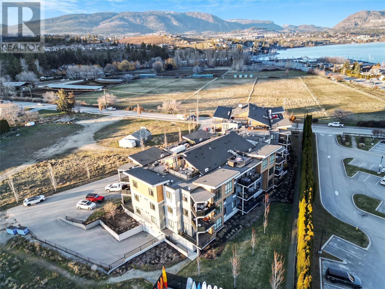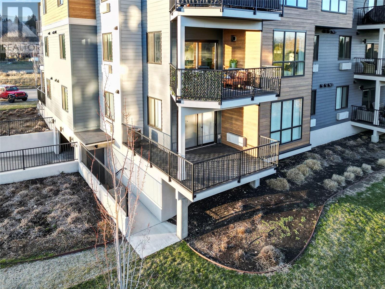Description
Court Ordered Sale. ACCEPTED OFFER. Live steps from Okanagan Lake in this beautifully designed 3 bed/2 bath luxury home at Gellatly Parc. Let the sun shine in - CORNER UNIT, floor to ceiling windows looking out to greens space. Quartz counters, sleek dual colored designer cabinets. Vinyl plank flooring. Double sinks/vanities and large shower. All offers are subject to court approval and should be left open for a minimum 24 hours. The property is being purchased “as is - where is” as of the time of actual possession. Refer to the Addendum A in supplements and include in all offers. No storage locker. Parking Stall #44. Bylaws in Supplements. THE PROPERTY HAS AN ACCEPTED OFFER AT $550,000 SUBJECT TO COURT APPROVAL. THE COURT APPLICATION TO APPROVE THE SALE WILL BE SCHEDULED FOR HEARING AT KELOWNA REGISTRY ON WEDNESDAY, MAY 15, 2024. INTERESTED BIDDERS MUST FOLLOW THE SUPREME COURT'S PRACTICE DIRECTION, FOUND HERE. All interested Realtors to email their competing bids to [email protected] in accordance with the practice direction (""All bids, in final form, must be received by the Seller’s counsel by no later than 4:00 p.m. on that day which is two business days before the Hearing Date""). In this instance, the competing offers need to be received by 4pm on Friday, May 10th. Provide a copy of the deposit along with their competing offer. If there are competing offers received, the original bidder will be able to revise their bid until 10pm on Monday, May 13th. (id:56537)


