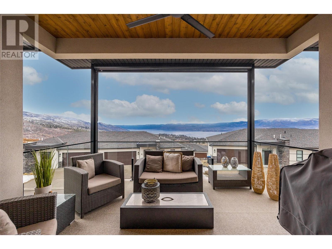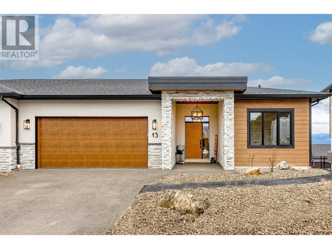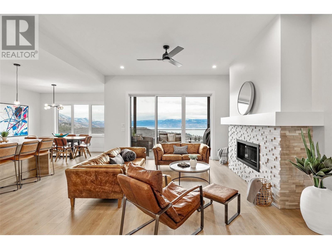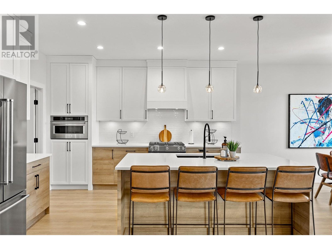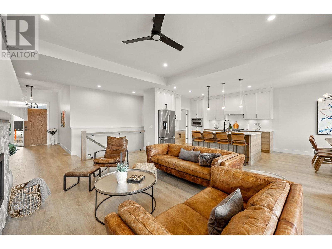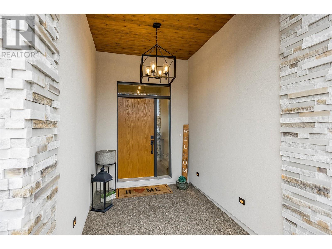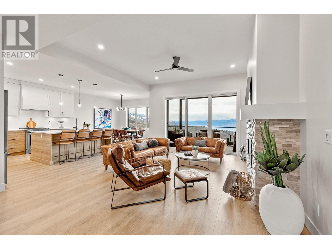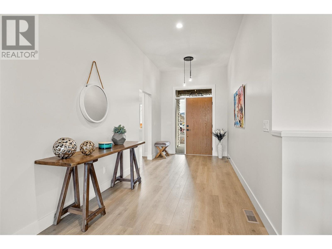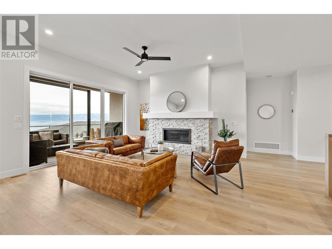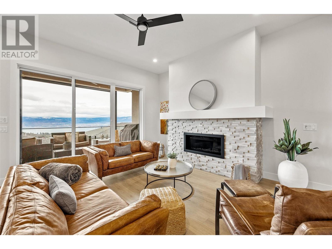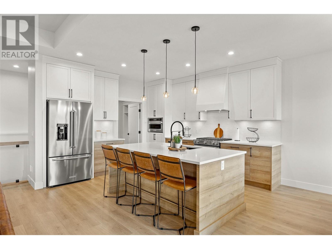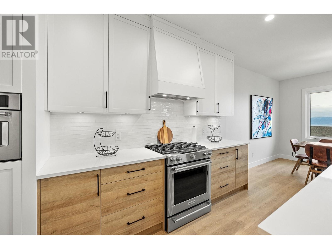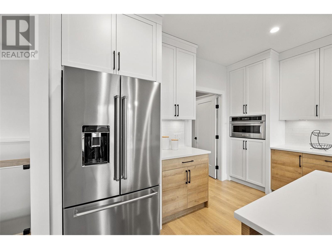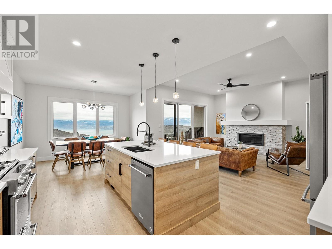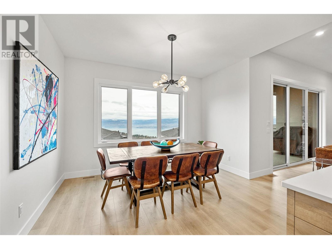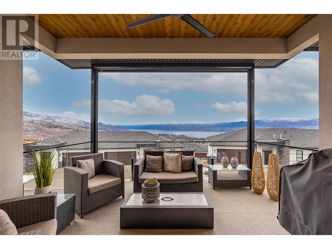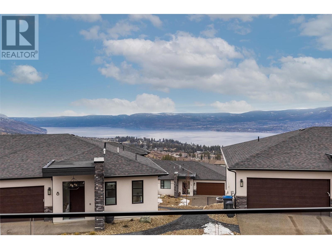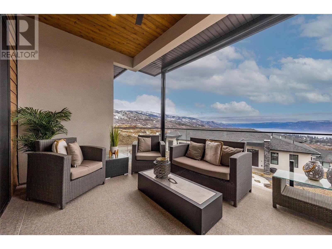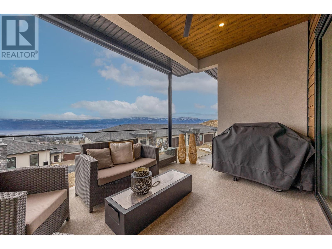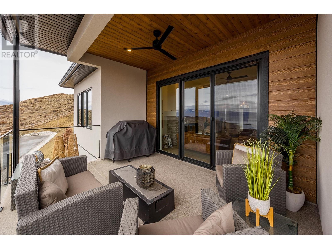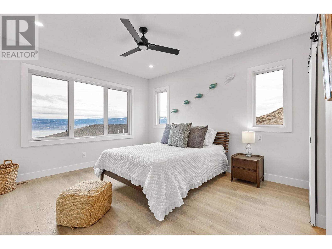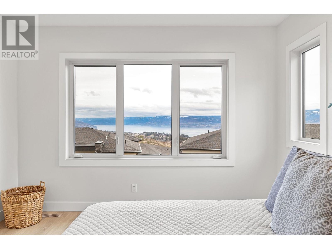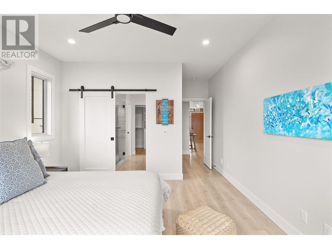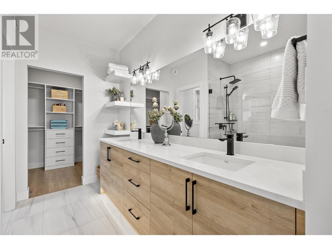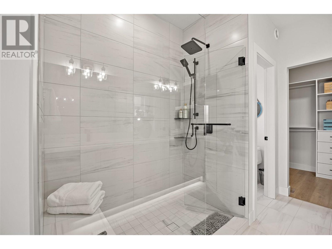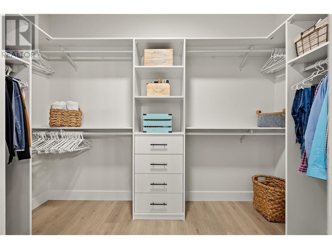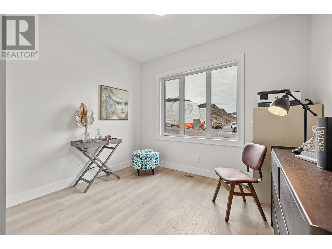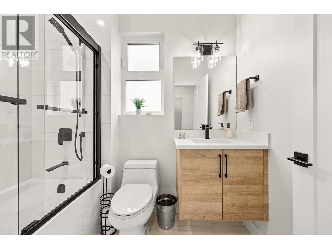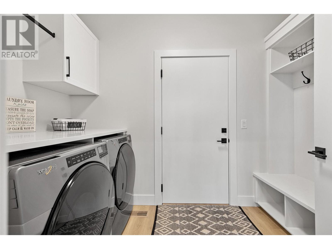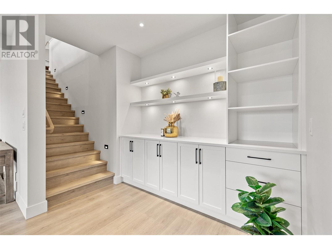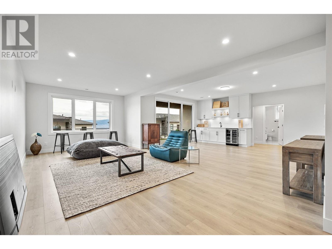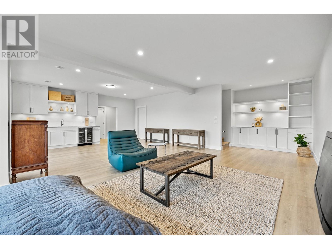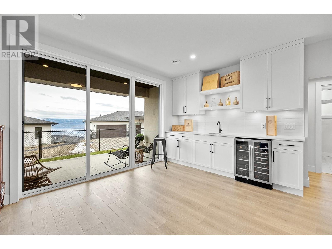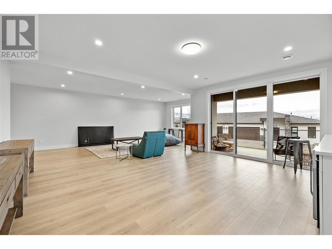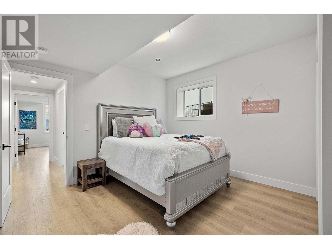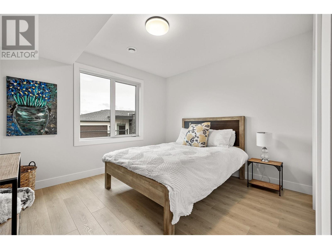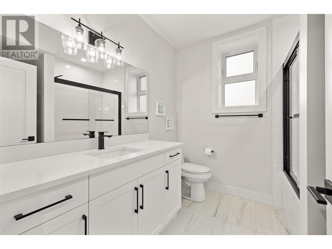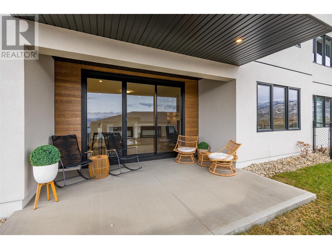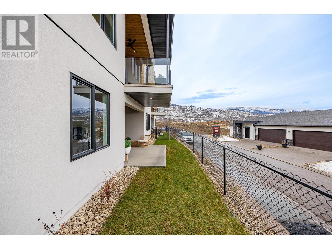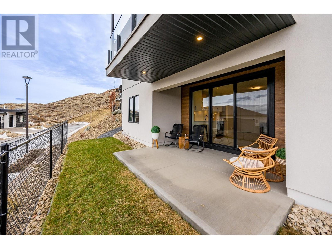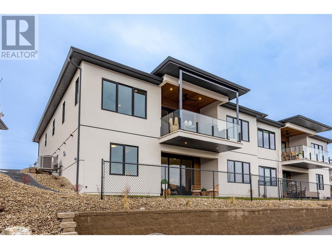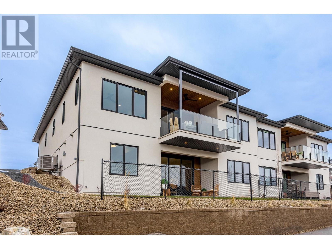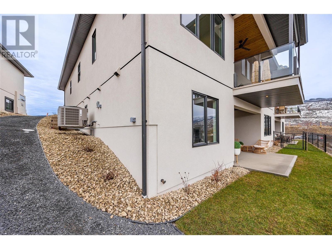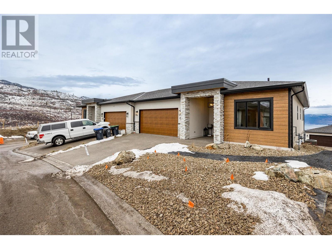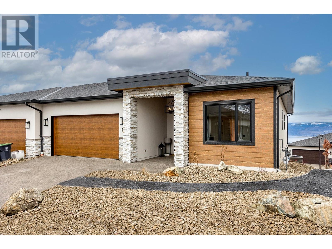Imagine.... Watching the sun set over the mountains and the spectacle of all the glittering lights of the Okanagan with a backdrop of picturesque mountains. WOW! This home has a lot of WOW. Yes, you can downsize without compromise! This stunning Upper Mission walk out Rancher in the executive townhome complex at Kuipers Peak offers you the luxury finishes and view you would expect to see in a larger home at twice the price. Tasteful decor is fused with award winning design and complimented by a host of upgrades. The floor plan is very functional offering space to live, work and play. You can also step outside to play in one of nature's biggest playgrounds with a provincial park at the end of your street for hiking, biking and soaking in the views! But however far you wander, you will want to be home by sunset to soak in that view with friends on your oversized balcony! The home is brand new but without GST. Move in ready with a quick possession available. Floor plans and full details available upon request, call for dates and times of our open house. (id:56537)
Contact Don Rae 250-864-7337 the experienced condo specialist that knows Kuipers Peak. Outside the Okanagan? Call toll free 1-877-700-6688
Amenities Nearby : -
Access : -
Appliances Inc : Refrigerator, Dishwasher, Dryer, Range - Gas, Microwave, Hood Fan, Washer, Wine Fridge
Community Features : Pets Allowed
Features : Central island, One Balcony
Structures : -
Total Parking Spaces : 4
View : Lake view, Mountain view, View of water, View (panoramic)
Waterfront : -
Architecture Style : -
Bathrooms (Partial) : 0
Cooling : Central air conditioning
Fire Protection : -
Fireplace Fuel : Gas
Fireplace Type : Unknown
Floor Space : -
Flooring : Hardwood, Tile
Foundation Type : -
Heating Fuel : Electric
Heating Type : Forced air, See remarks
Roof Style : Unknown
Roofing Material : Asphalt shingle
Sewer : Municipal sewage system
Utility Water : Municipal water
Utility room
: 17'10'' x 26'
Recreation room
: 27'5'' x 29'10''
Bedroom
: 11'11'' x 13'3''
Bedroom
: 11'11'' x 13'4''
3pc Bathroom
: 8'2'' x 8'0''
Other
: 11'0'' x 6'1''
Primary Bedroom
: 12'7'' x 19'8''
Living room
: 15'1'' x 18'7''
Laundry room
: 9'11'' x 6'3''
Kitchen
: 12'8'' x 14'8''
Other
: 21'1'' x 22'2''
Foyer
: 7'8'' x 8'0''
Dining room
: 12'8'' x 9'3''
Bedroom
: 10'11'' x 11'4''
4pc Ensuite bath
: 8'7'' x 11'5''
3pc Bathroom
: 5'8'' x 7'10''


