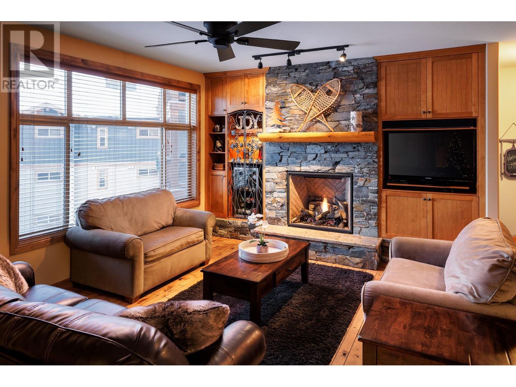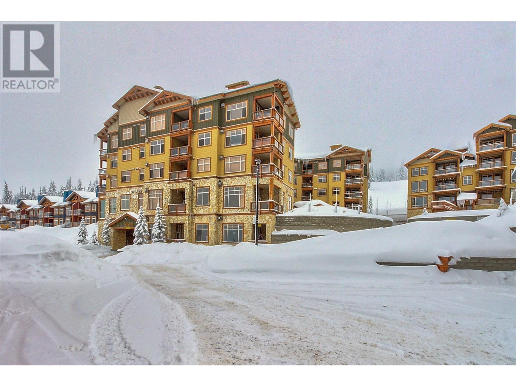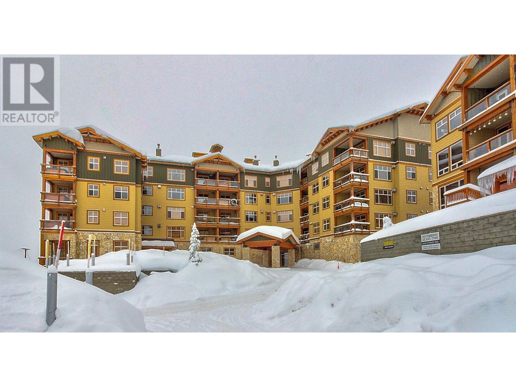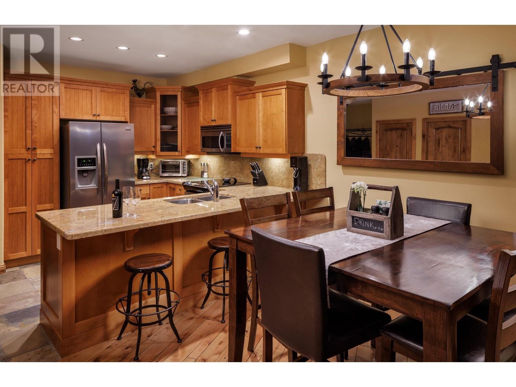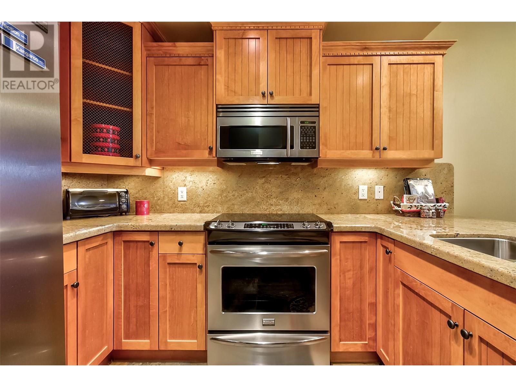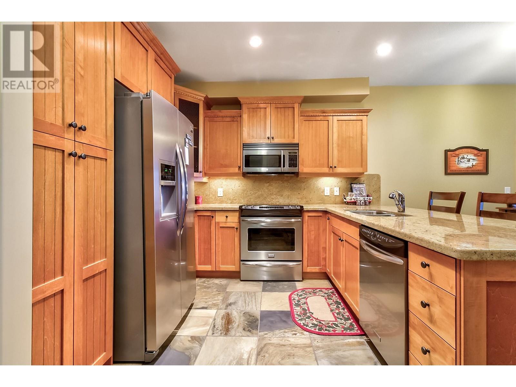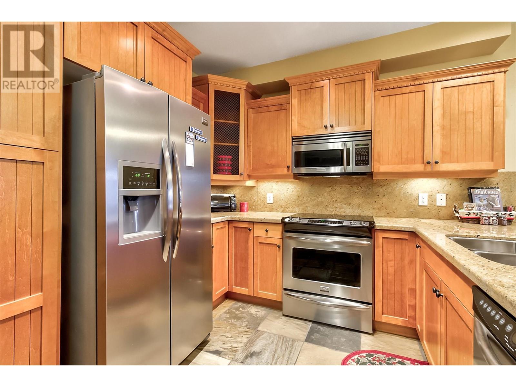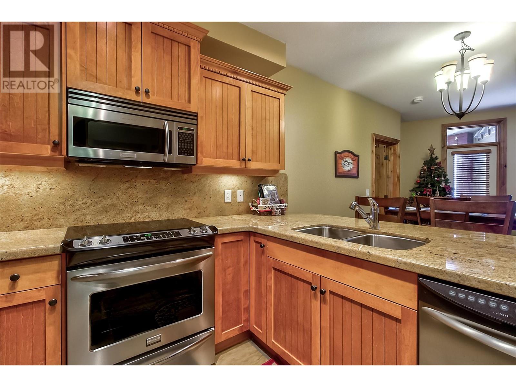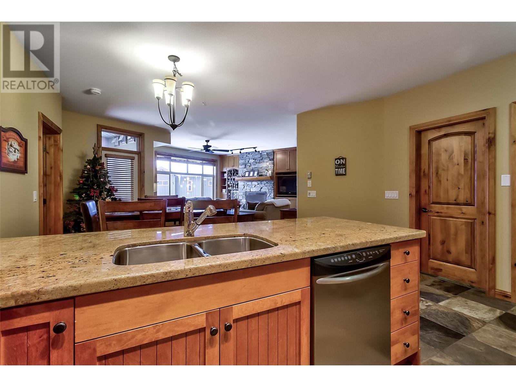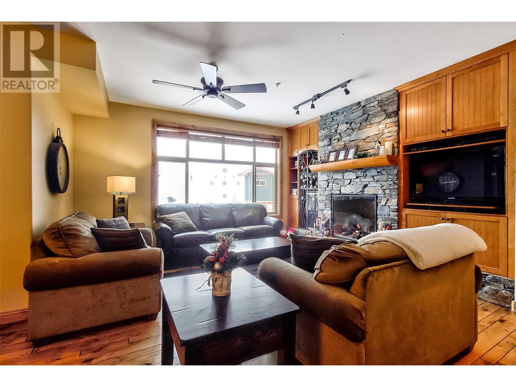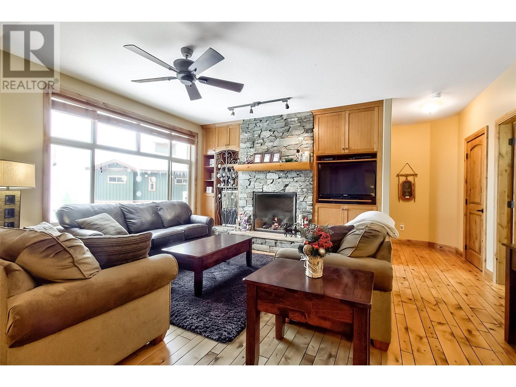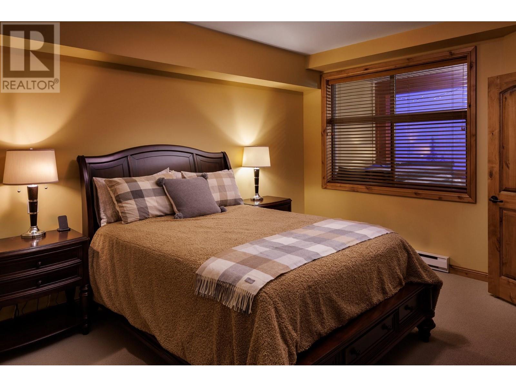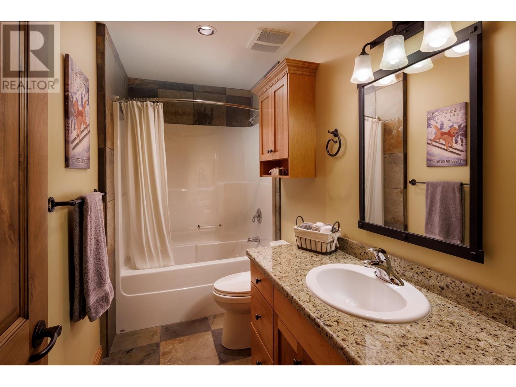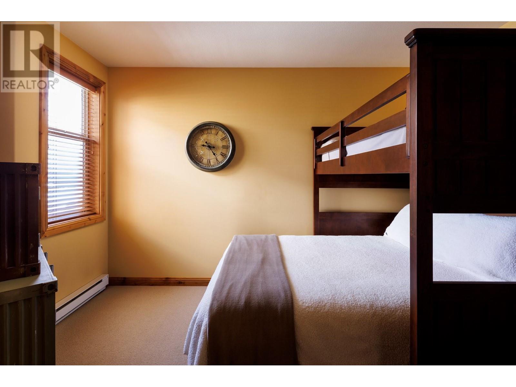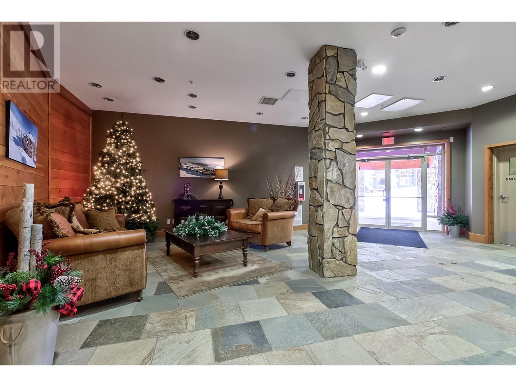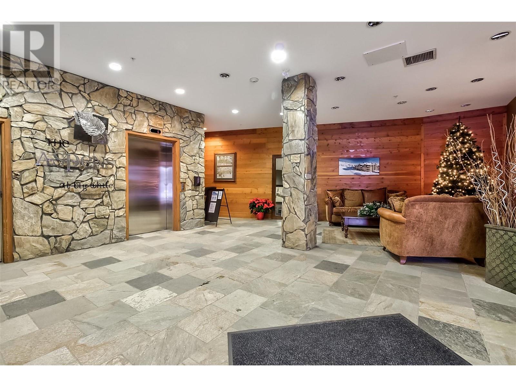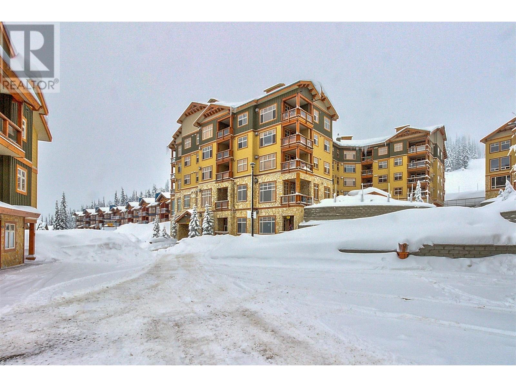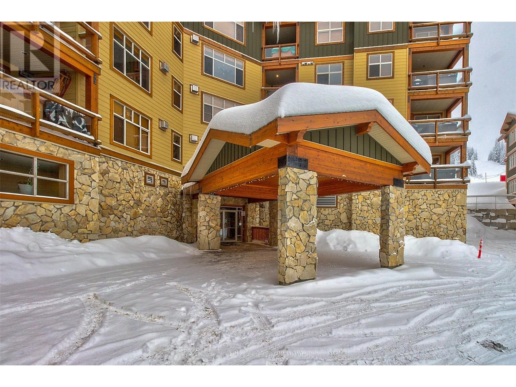Description
Welcome to LUXURY LIVING at Big White! This impeccable 2-bedroom, 2-bathroom, 1,220 sq ft unit boasts BREATHTAKING VIEWS, a bright and open floor plan, a spacious kitchen with granite countertops throughout, stainless steel appliances, and an eat-up bar. Featuring slate tile and distressed hardwood floors, a cozy floor to ceiling stone fireplace, custom wine bar and large windows throughout bringing in plenty of natural light. Unwind after a day on the slopes in your private hot tub and take in the gorgeous views. Retreat to the primary bedroom with walk-in-closet and spa-like ensuite with steam shower. A generous sized second bedroom, bathroom and laundry complete this unit. Meticulously maintained with plenty of space for the whole family - LIVE WHERE YOU PLAY! Short Term Rentals Allowed. 1 private ski locker provided. 1 underground parking stall included. (id:56537)


