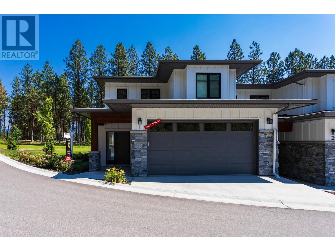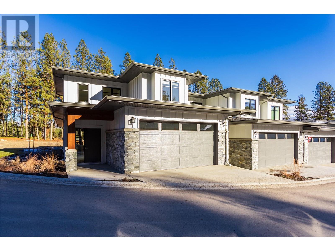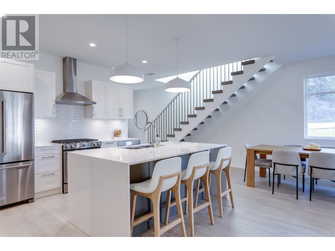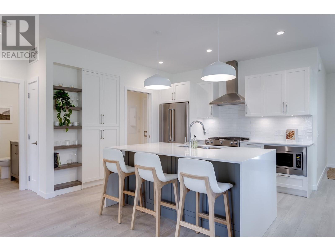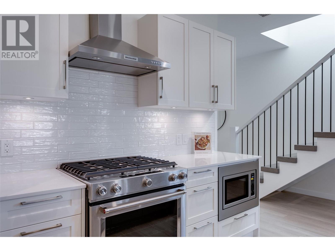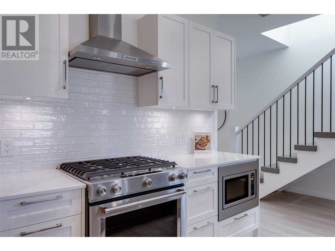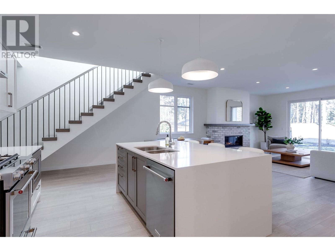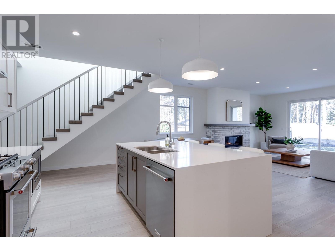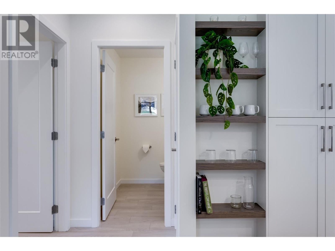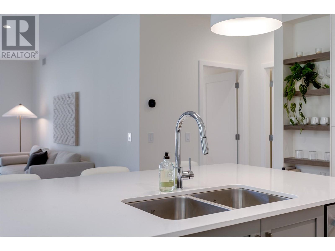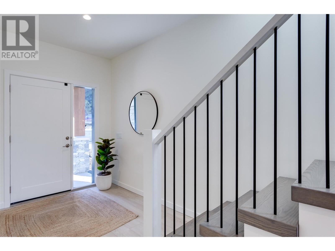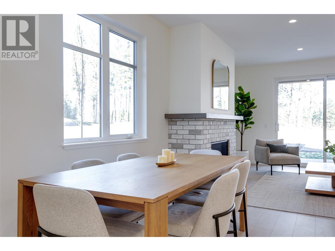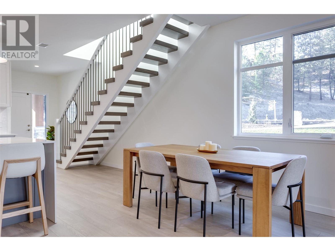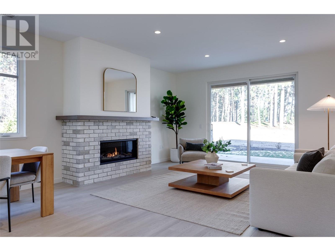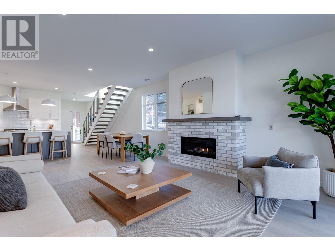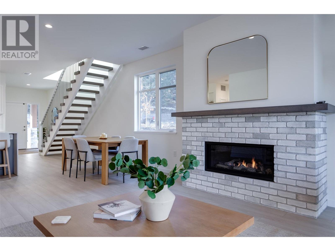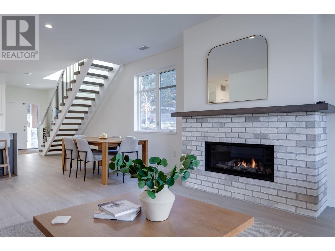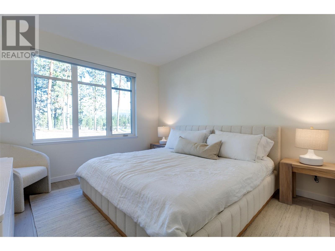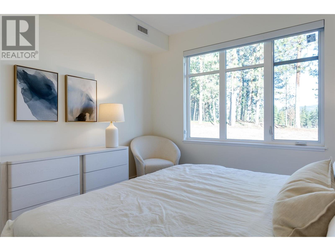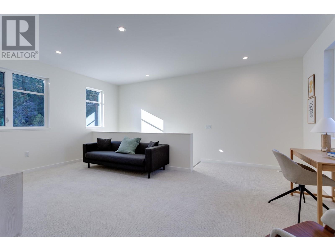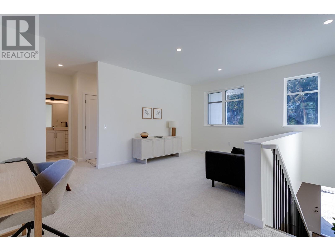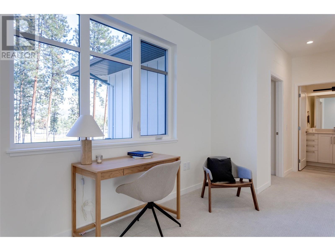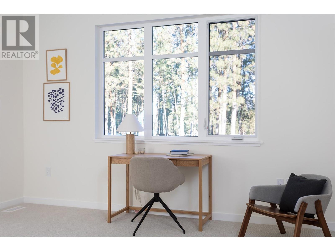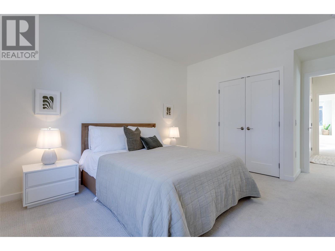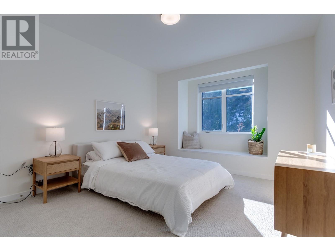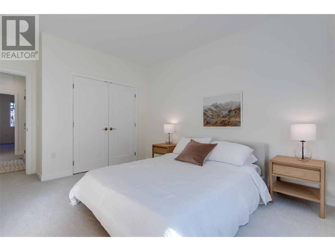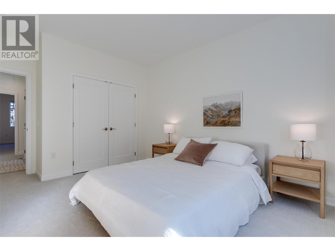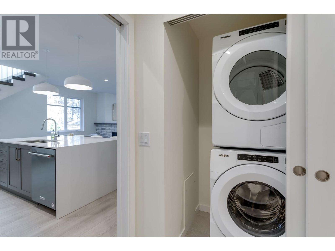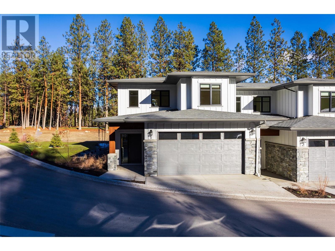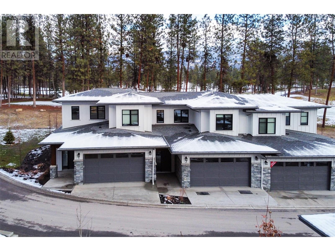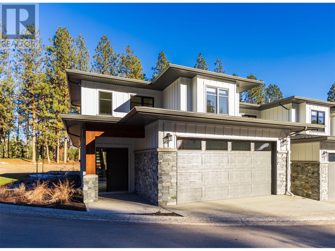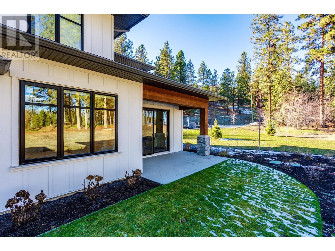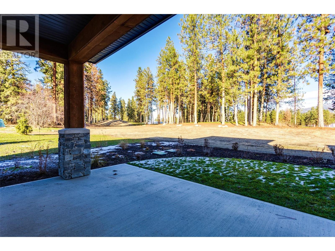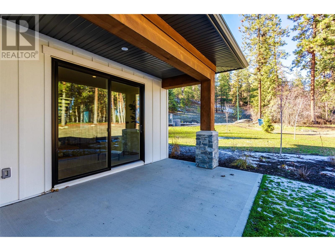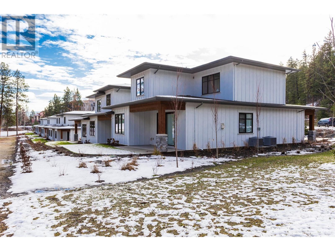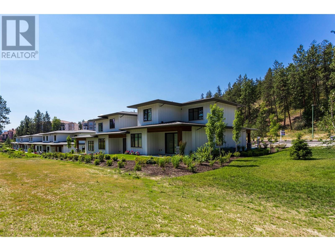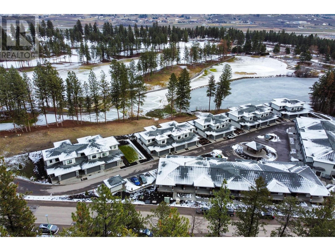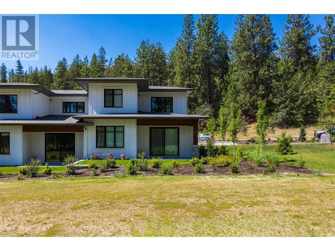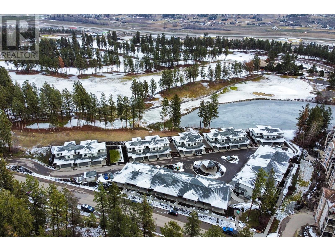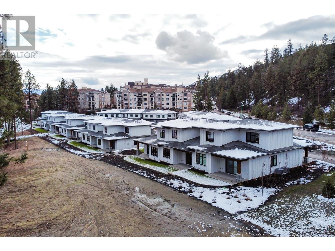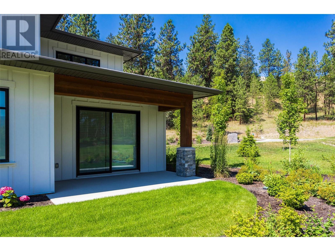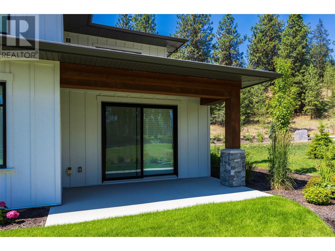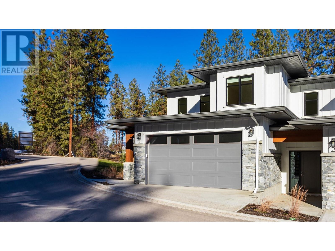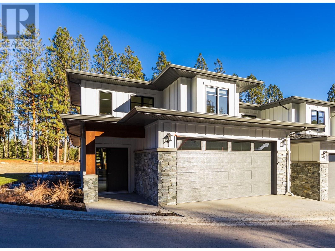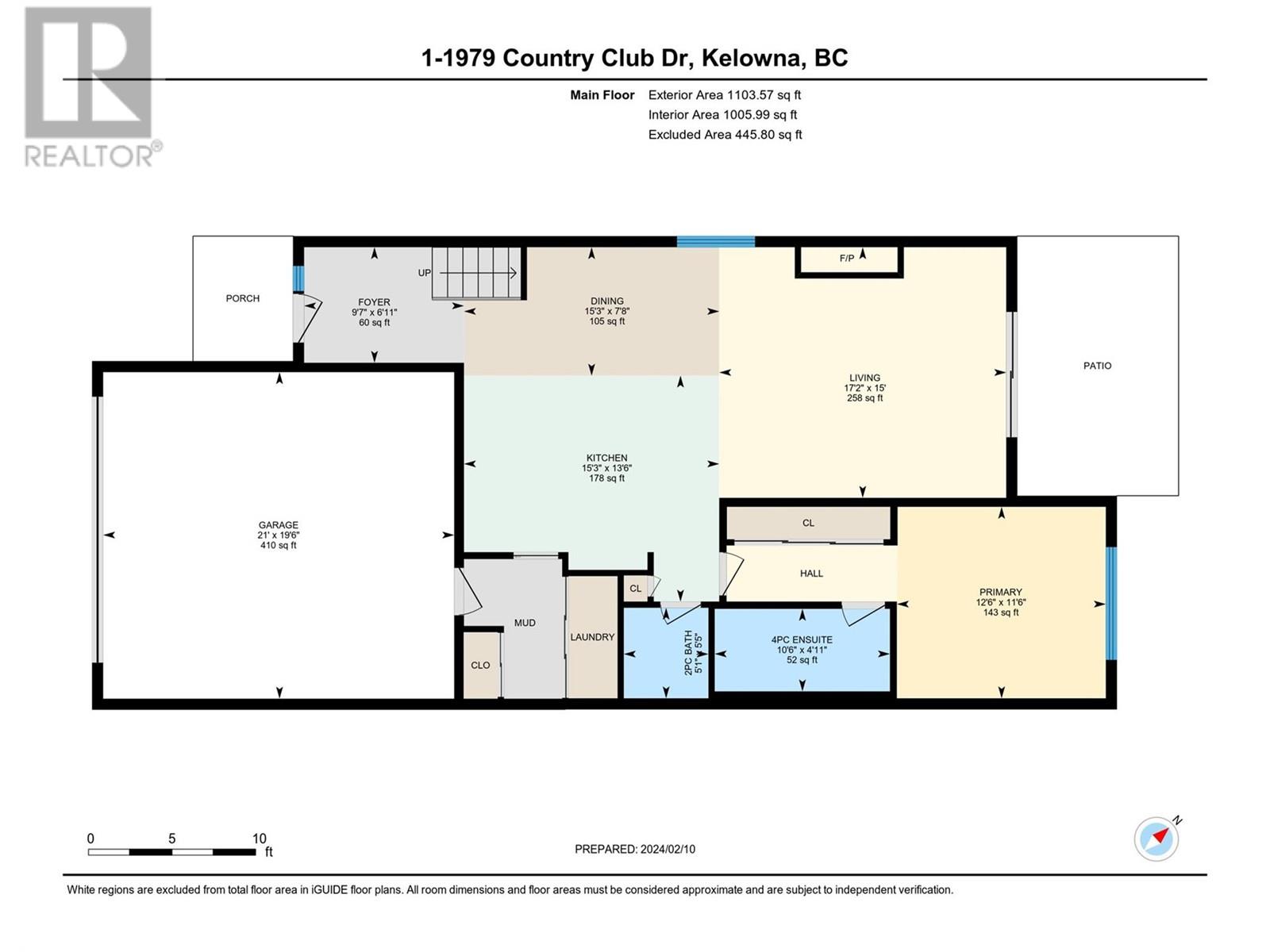Description
This Lake Life Lottery Home could be yours!! Located in Quail Landing near the 18th hole of Quail Golf Course. This Brand New (Corner Unit) Town Home offers 3-bedrooms, 2.5 bathrooms + 2nd Floor Loft Flex space. Beautifully designed, modern and bright with an open concept layout that seamlessly connects the living, dining, and kitchen areas. The large windows allow natural light to flood in, creating a warm and inviting atmosphere. The modern kitchen is fully equipped, making it a chef's dream. Imagine preparing meals while enjoying the beautiful views of the golf course. The living space connects to the covered patio to enjoy all year round. Cooler evenings are warmed up by a cozy fire place. The conveniently located Primary Suite offers a Large Closet, 4 piece Ensuite with under cabinet lighting, double vanity and large shower. On the Second Floor there are two additional bedrooms a full bathroom and huge flex space that provides the possibility of an office, gym or just a space to relax after a busy day of adventure. This home is a quality build featuring ~ Wide Plank Flooring ~ Textured Broadloom Carpet ~ Energy Efficient Windows ~ LED Lighting ~ Built in Linear Fireplace ~ Solid core Bedroom and Bathroom doors ~ Energy Star rated Washer and Dryer ~ 9’ ceilings ~ Kitchen Aid Appliances ~ Gas Range ~ Quartz Countertops ~ Waterfall Island ~ Shaker Panel Cabinetry w/under cabinet lighting ~ New Home Warranty ~ Double Car Garage. Fully Furnished, View Today !! (id:56537)


