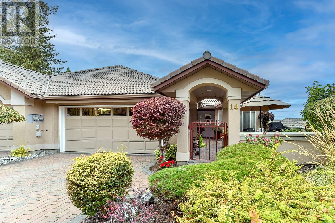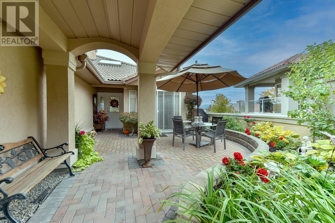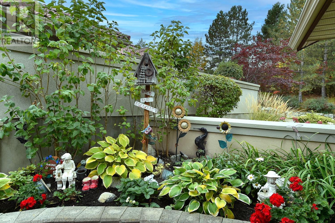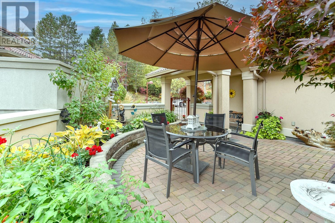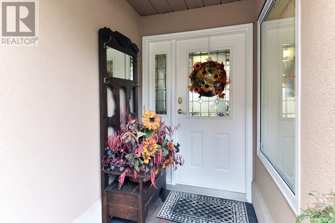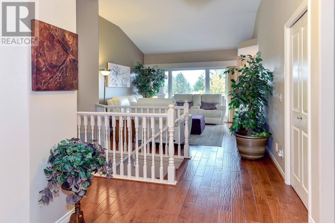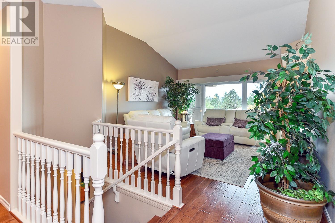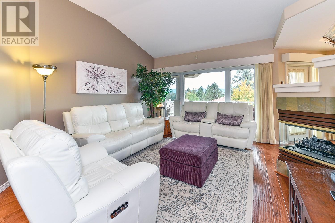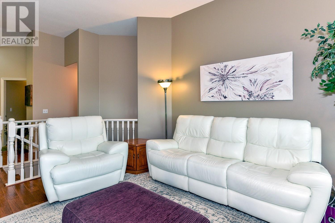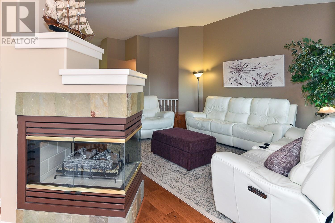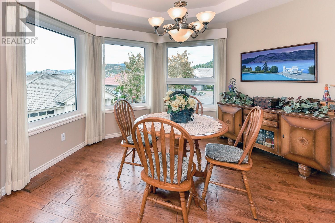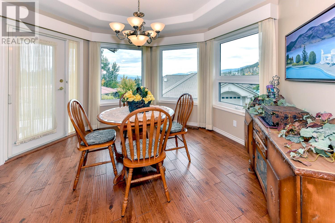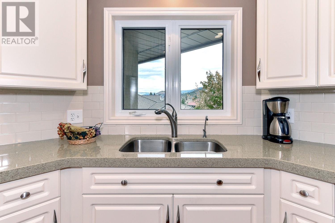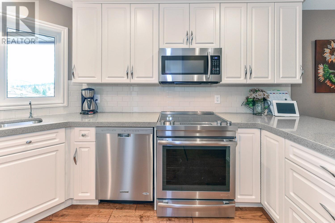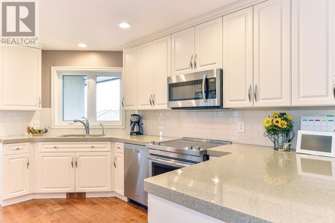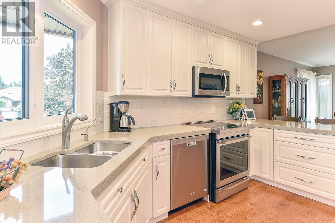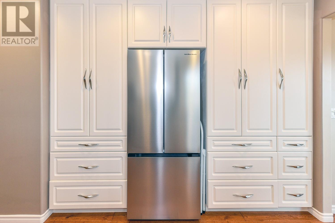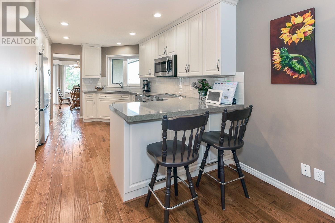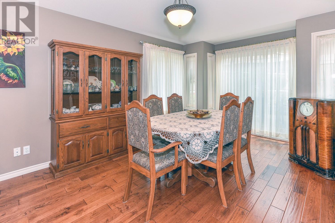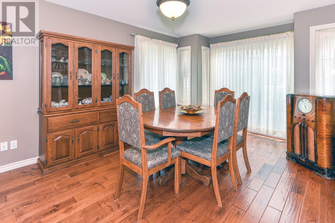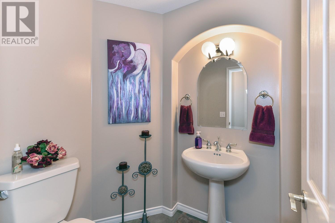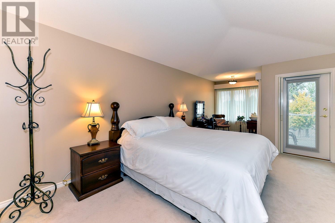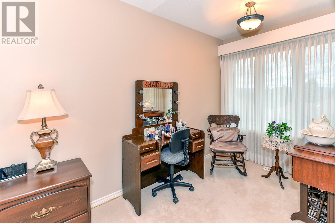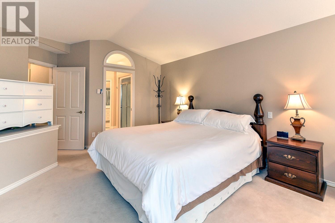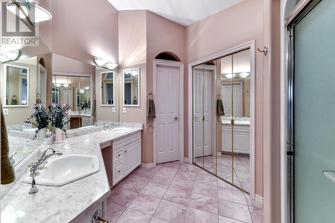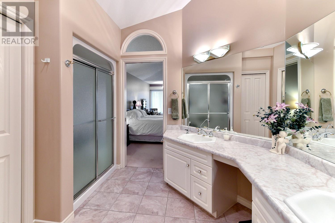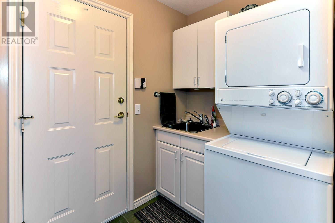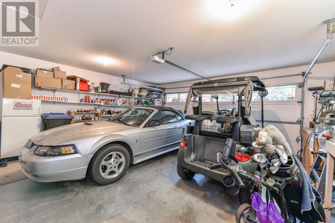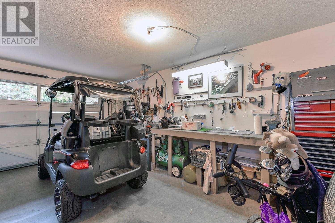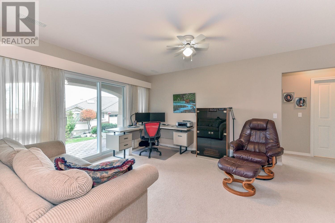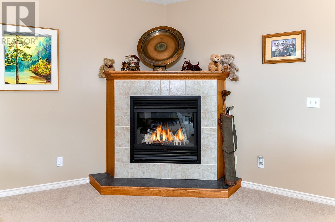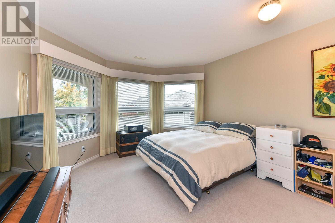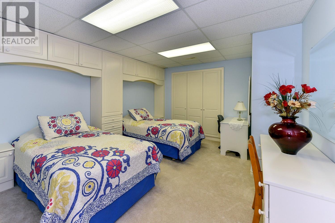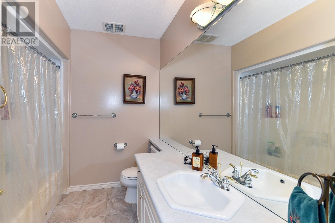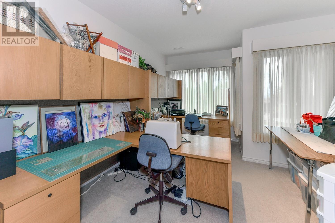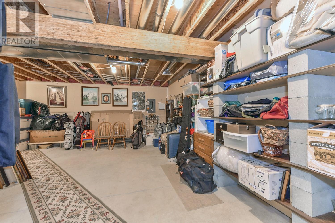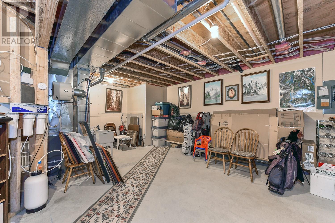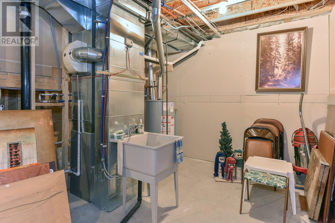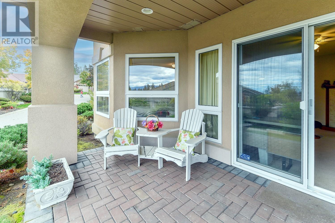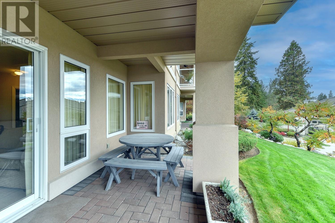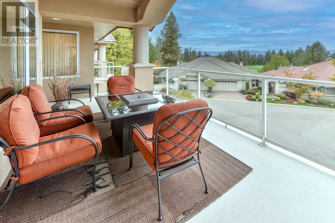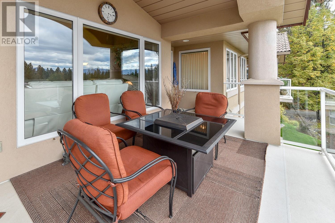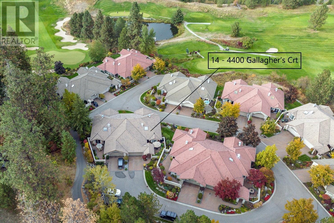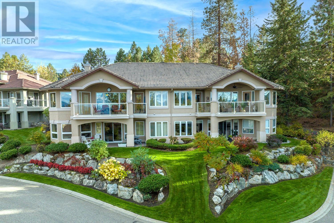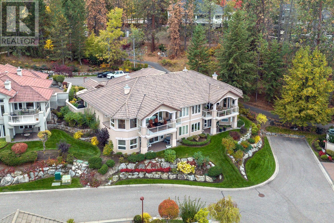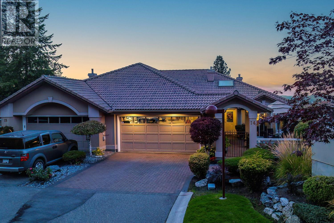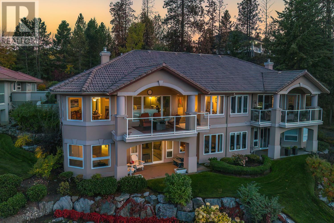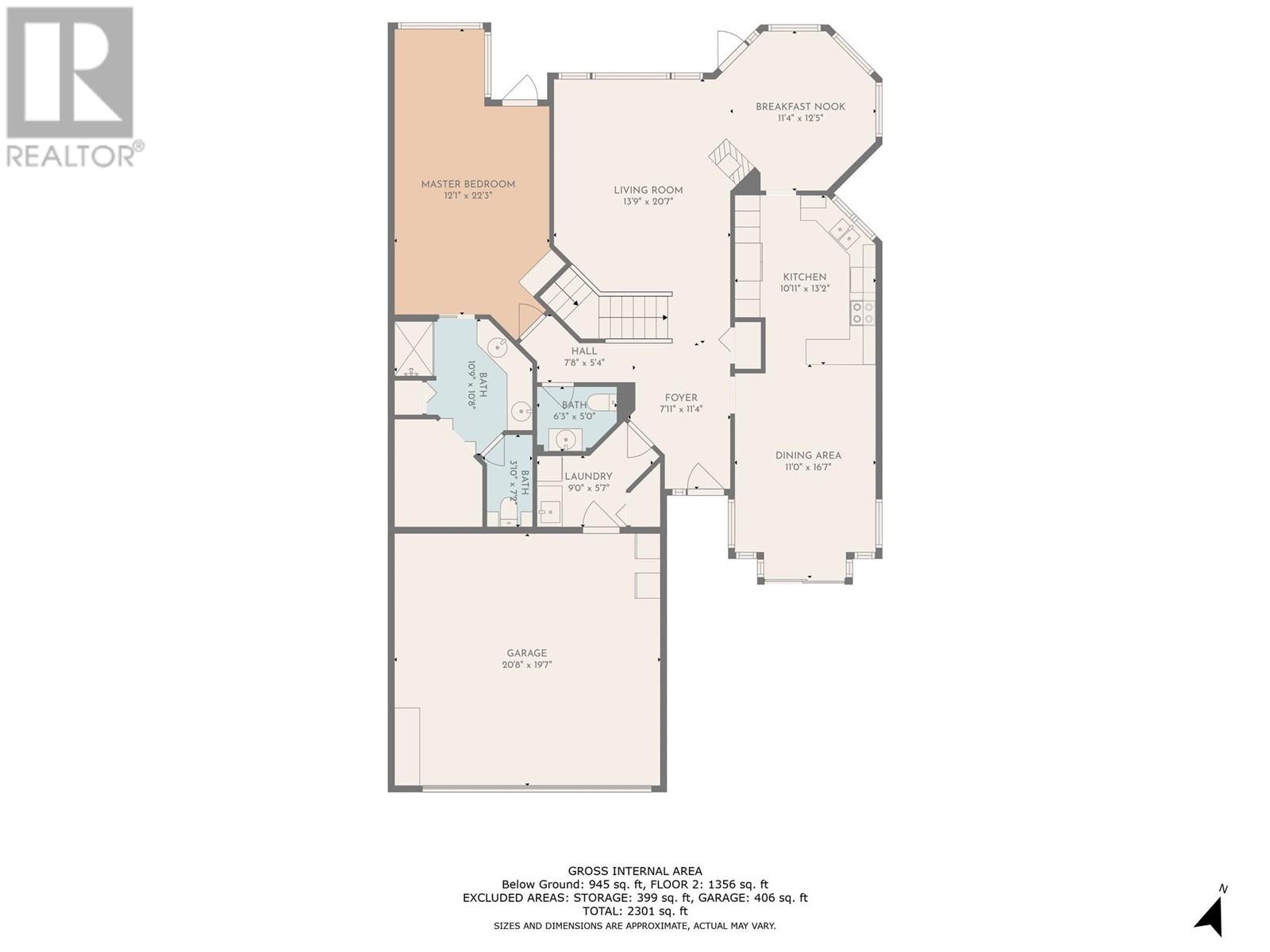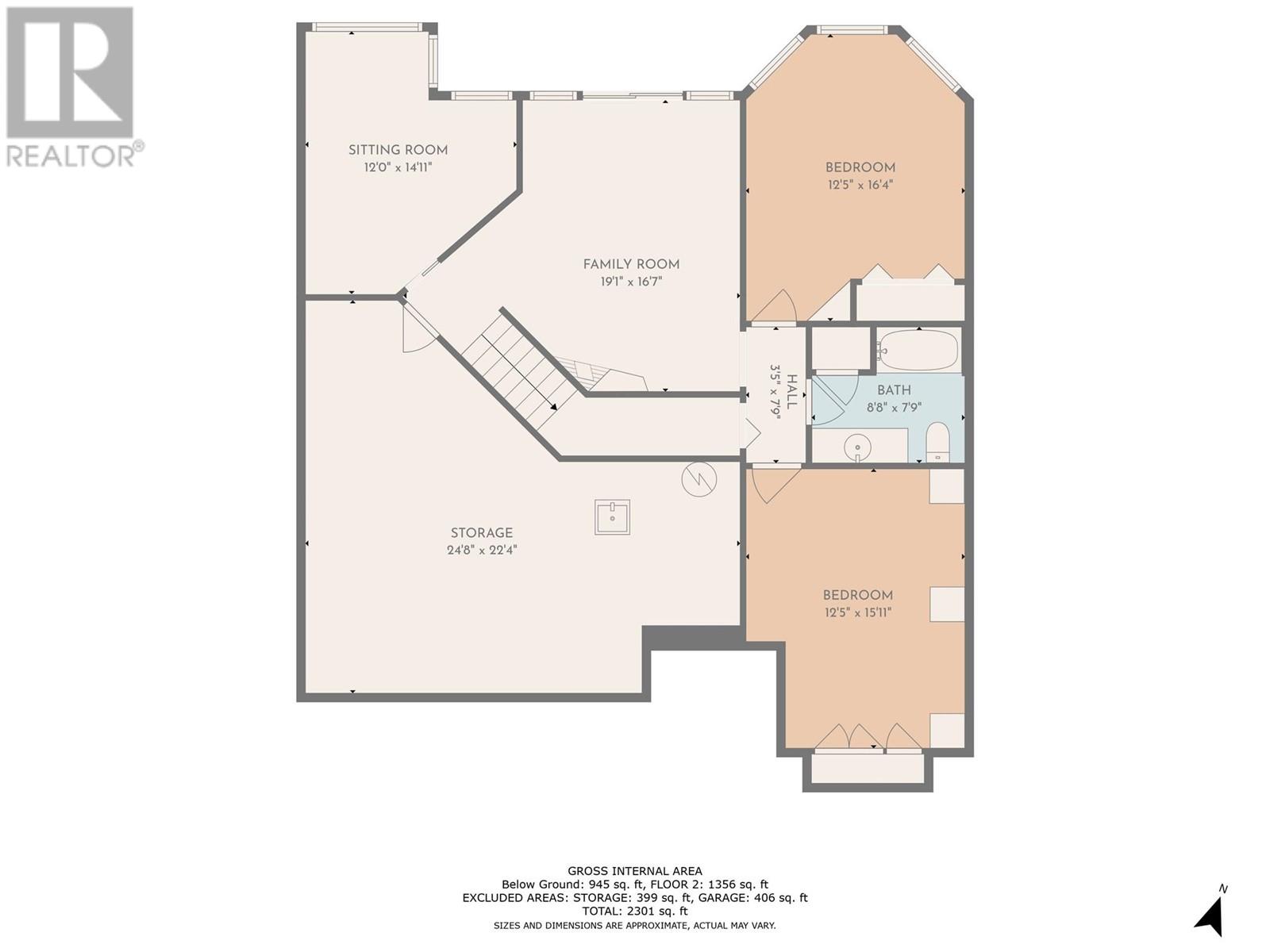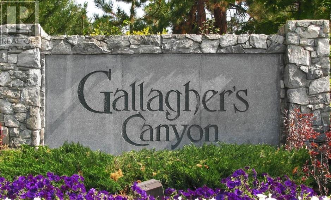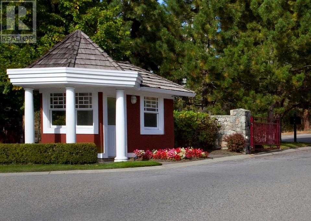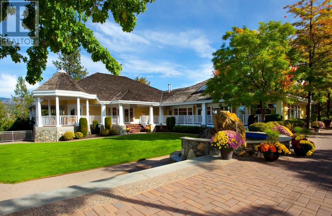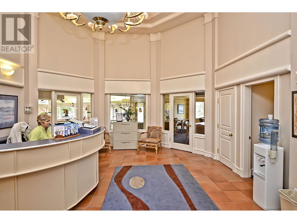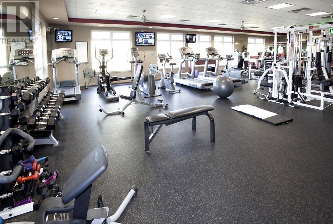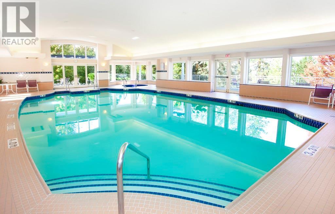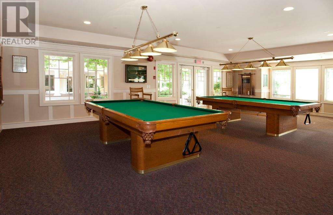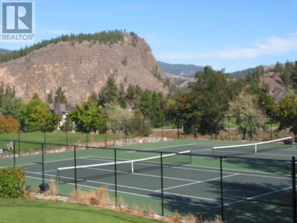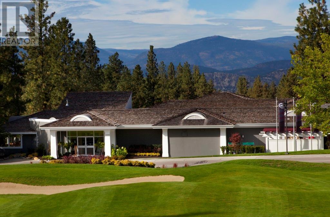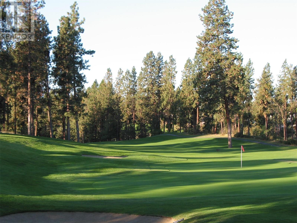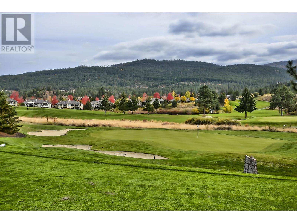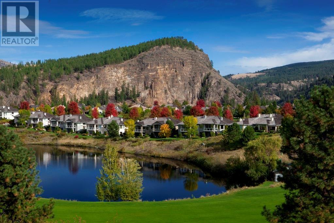The perfect balance of Quality, Luxury, Location and view -this Luxury TownHome has it all! Excellent floor plan with Primary Suite, Dining Room, Kitchen, and Living Room, and Laundry on the Main Level. The expansive courtyard welcomes you home and is an oasis of Privacy and Relaxation. From the foyer you are drawn to the spacious main living area with captivating views of the Golf Course, the Valley and the City. The updated kitchen boasts lots of cupboards and drawers. This home features Hardwood Flooring, Concrete Tile Roof, Full Basement with 2 Bedrooms, Family Room, Hobby Room and plenty of Storage Space as well as a Covered Outdoor Patio. Loads of space to Entertain Family and Friends. You'll love spending time on the large deck. Located in the gated 'Lifestyle' community of Gallaghers Canyon with prized Golfing, Social Events, Pool, Fitness Centre, Tennis, Arts & Crafts, and MUCH more. Patterned after the very popular 'Del Webb' communities throughout the US, Gallaghers offers the ultimate Okanagan Lifestyle. Remember, if you are lucky enough to live at Gallaghers - you are lucky enough! (id:56537)
Contact Don Rae 250-864-7337 the experienced condo specialist that knows Gallagher's Canyon. Outside the Okanagan? Call toll free 1-877-700-6688
Amenities Nearby : Golf Nearby, Park, Recreation
Access : -
Appliances Inc : Refrigerator, Dishwasher, Dryer, Range - Electric, Microwave, Washer
Community Features : -
Features : Cul-de-sac, One Balcony
Structures : Clubhouse, Tennis Court
Total Parking Spaces : 2
View : -
Waterfront : -
Architecture Style : Ranch
Bathrooms (Partial) : 1
Cooling : Central air conditioning
Fire Protection : Smoke Detector Only
Fireplace Fuel : Electric,Gas
Fireplace Type : Unknown,Unknown
Floor Space : -
Flooring : Carpeted, Tile
Foundation Type : -
Heating Fuel : -
Heating Type : Forced air, See remarks
Roof Style : Unknown
Roofing Material : Tile
Sewer : Municipal sewage system
Utility Water : Municipal water
Dining room
: 11'0'' x 16'7''
Kitchen
: 10'11'' x 13'2''
Living room
: 13'9'' x 20'7''
Storage
: 24'8'' x 22'4''
4pc Bathroom
: 8'8'' x 7'9''
Bedroom
: 12'5'' x 15'11''
Bedroom
: 12'5'' x 16'4''
Den
: 12'0'' x 14'11''
Family room
: 19'1'' x 16'7''
Other
: 20'8'' x 19'7''
2pc Bathroom
: 6'3'' x 5'0''
4pc Ensuite bath
: 10'9'' x 10'8''
Primary Bedroom
: 12'1'' x 22'3''
Dining nook
: 11'4'' x 12'5''


