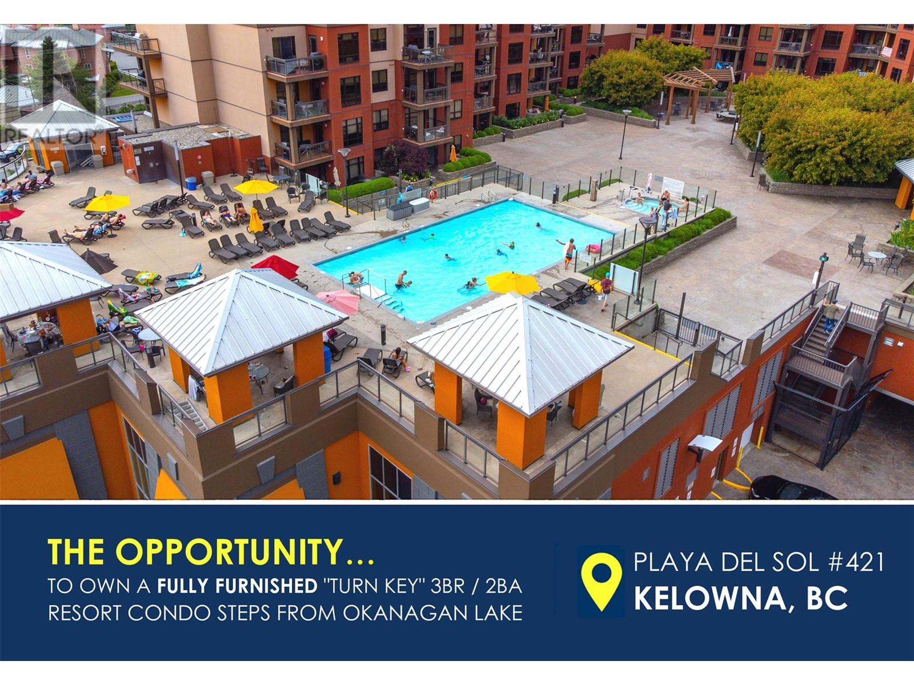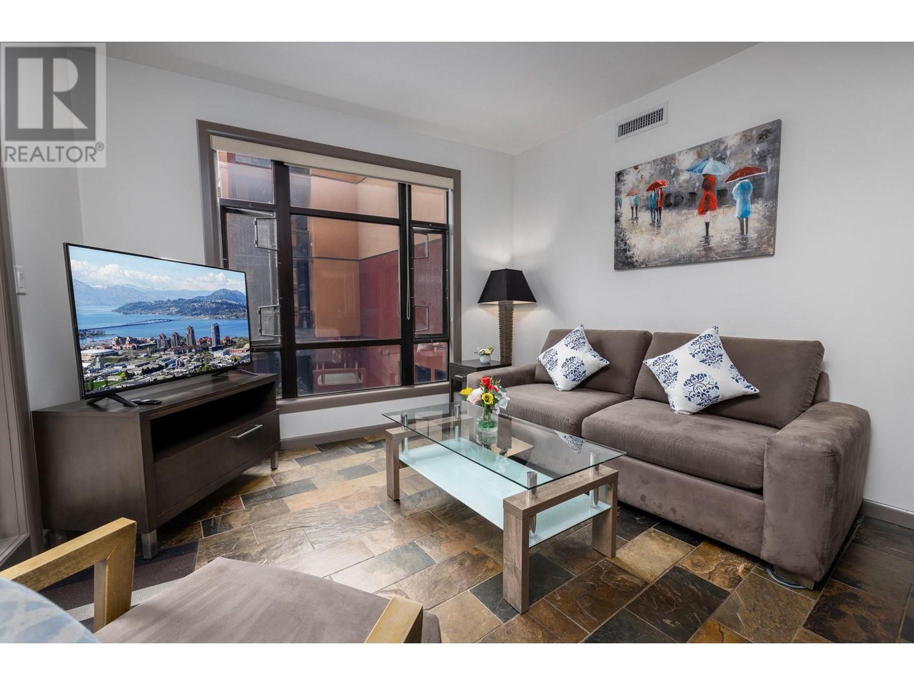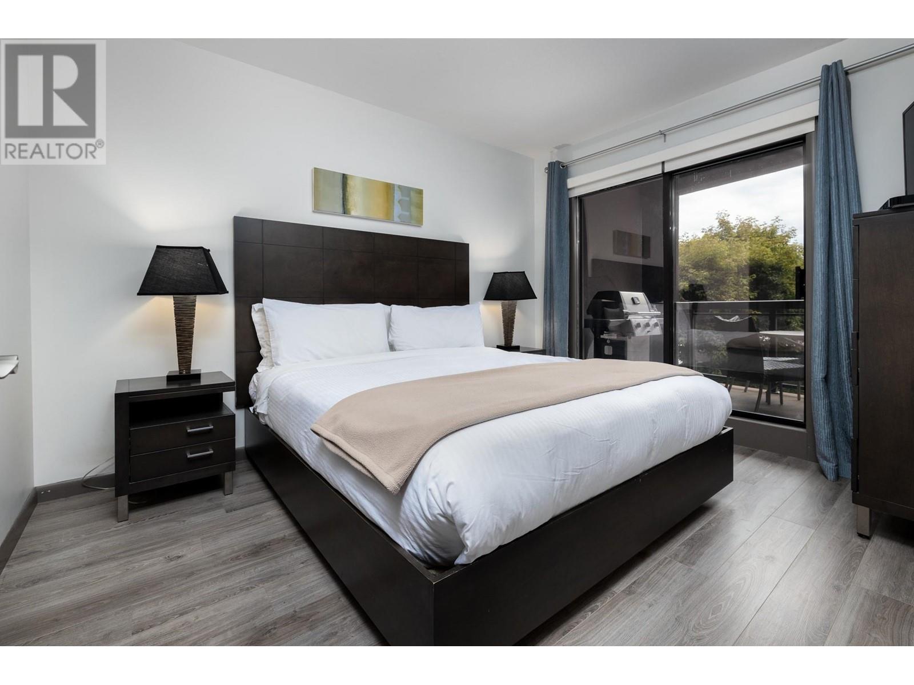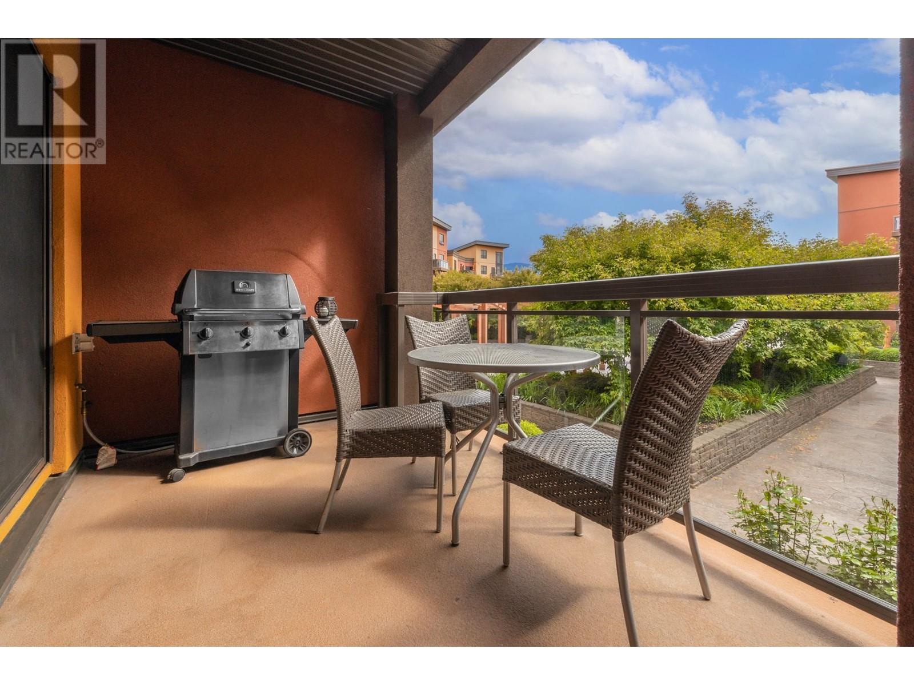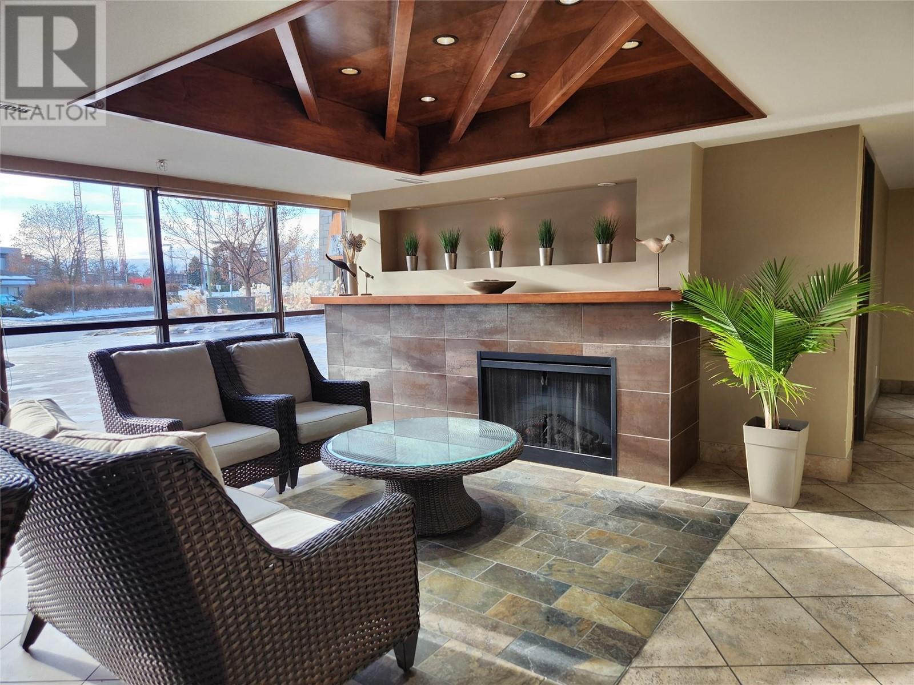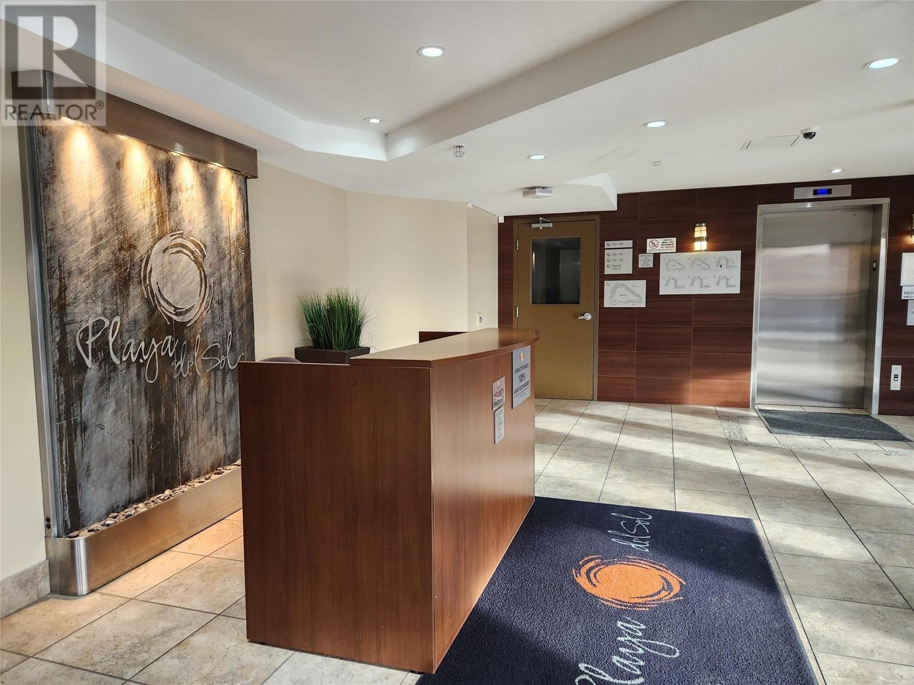Description
This beautifully appointed 3BR condo has granite countertops, stainless steel appliances, and luxury slate and vinyl plank floors, and upgraded finishes throughout. Master Bedroom c/w king bed, walk-thru closet and 3pc ensuite bath. Second Bedroom c/w queen bed, walk-thru closet and has direct access to main 3pc bath. Third bedroom /den has double-bunk with twin bed above, which comfortably accommodates (3) additional guests! This exceptional south-facing unit benefits from natural sunlight while offering excellent privacy by being located in the interior corner of the courtyard, being positioned one level above the pool deck, and not facing Lakeshore or Cook Rd traffic. The condo comes with all furniture, cookware, kitchen appliances, dishes, linen, etc. and is move-in ready for you and/or your guests. (id:56537)


