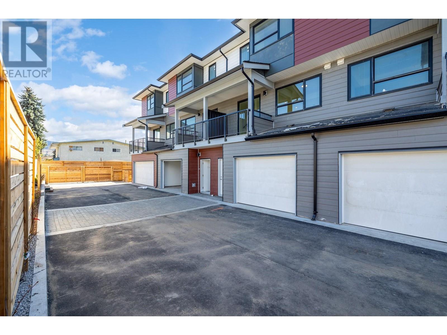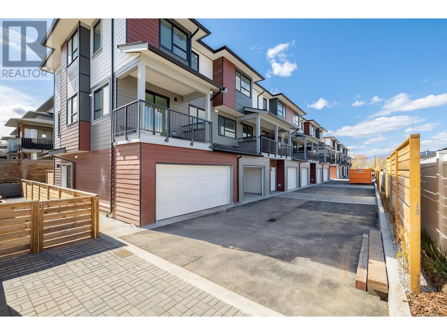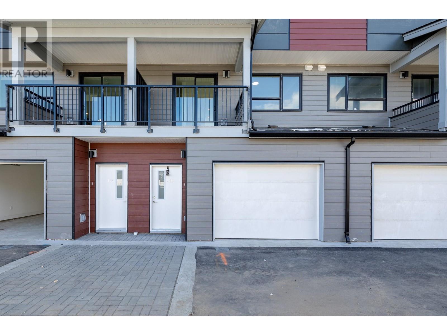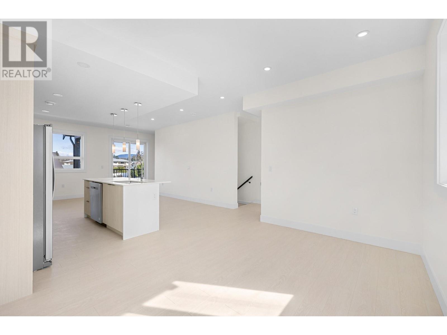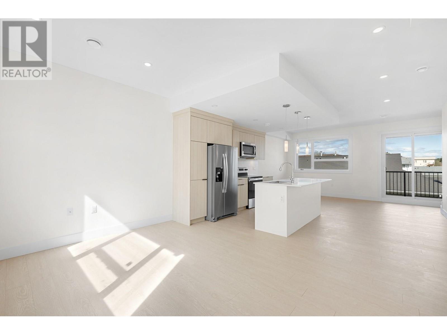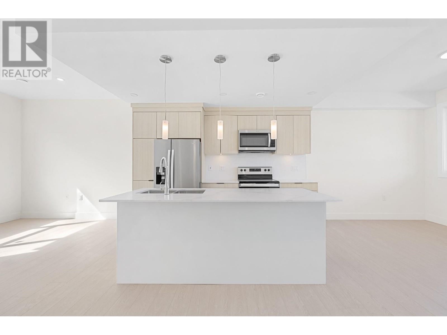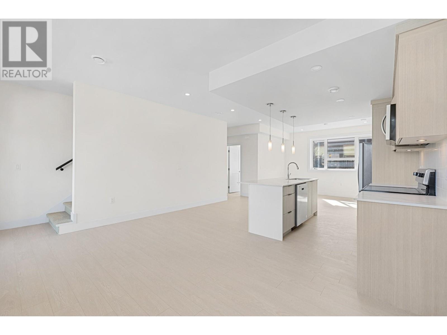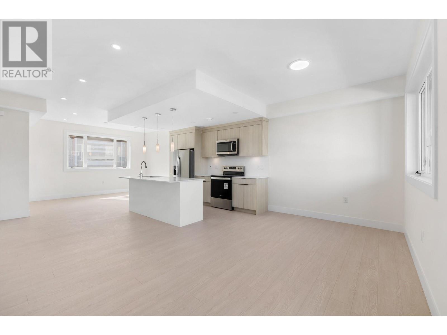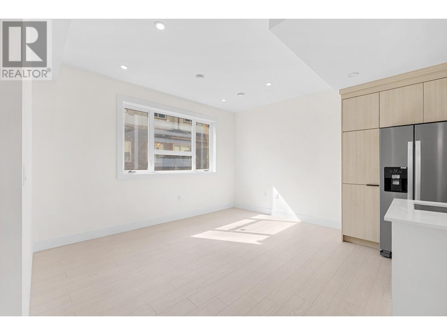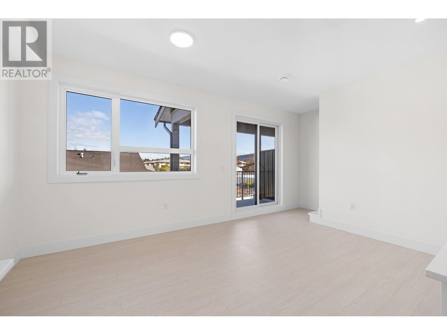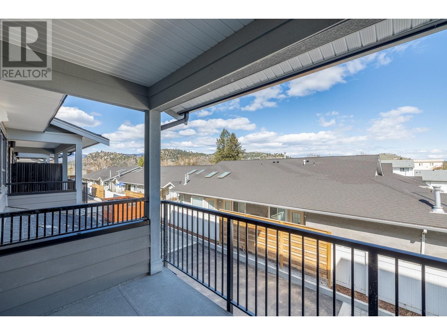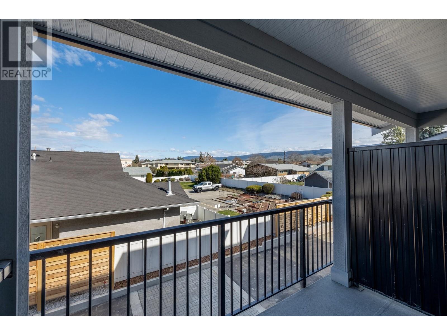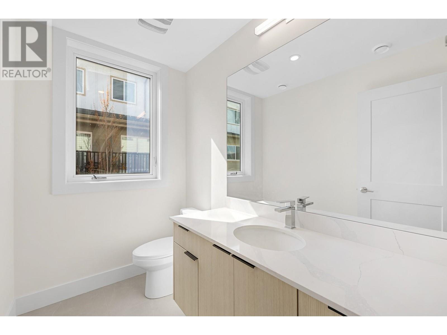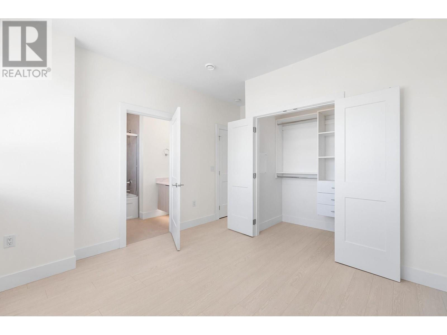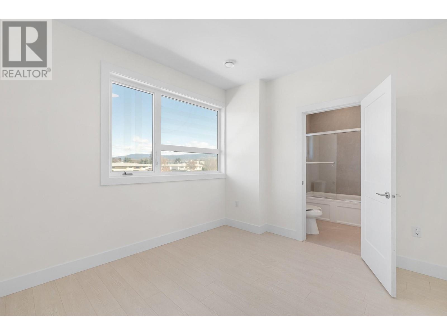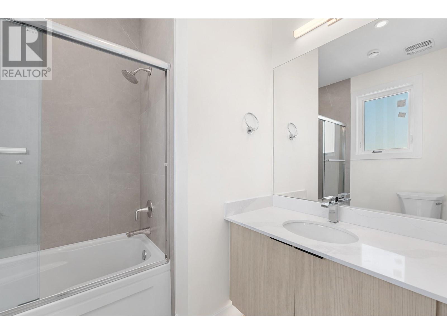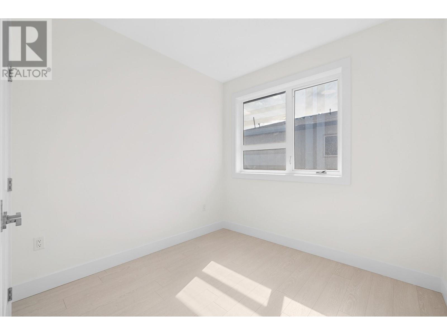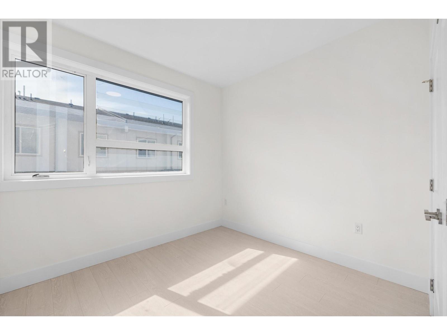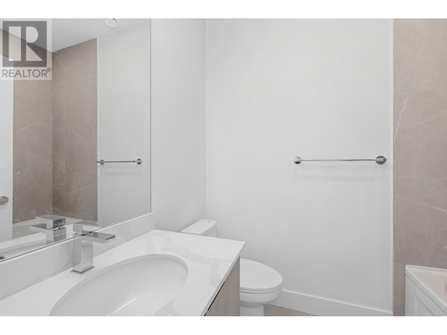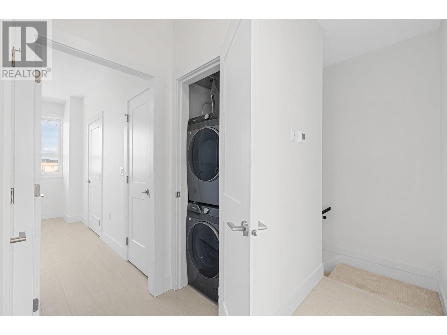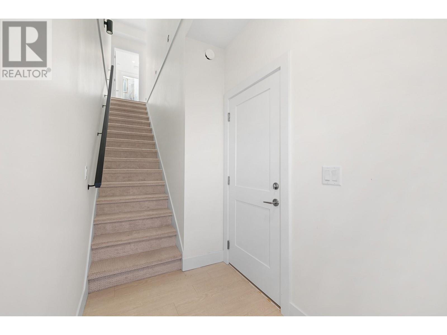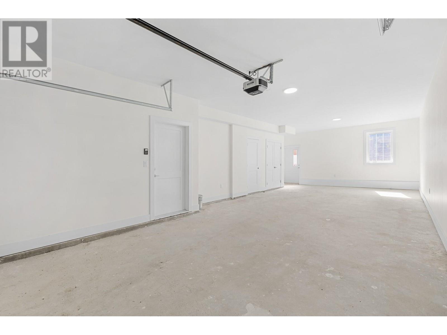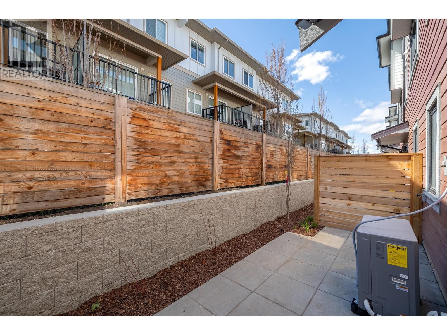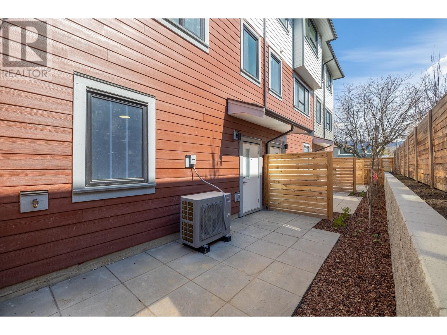Description
Introducing 235 Taylor Homes, a newly developed townhouse enclave comprising 12 units in the Rutland area. These units boast an unparalleled value and are conveniently situated near shopping centers, major retailers, grocery stores, services, and restaurants. Enjoy a quick 10-minute drive to both UBCO and Downtown Kelowna, as well as Okanagan Lake! These contemporary townhouses effortlessly integrate modern design features into each 3-bedroom, 2.5-bathroom residence, complemented by a tandem parking garage. Inside, enjoy the luxury of 9' ceilings on the main and second floors, along with modern finishes and a kitchen equipped with stainless steel appliances. Laminate flooring extends throughout the interior, and the bathrooms are embellished with tiled accents. Additional conveniences encompass a full-sized washer and dryer. Savor the awe-inspiring mountain vistas from the expansive deck, an ideal setting for hosting barbecues. The development goes further to offer a communal outdoor garden space for residents' enjoyment. Rest assured with the inclusion of a 2-5-10 new home warranty. Seize the opportunity to become part of the exceptional community at 235 Taylor Homes! GST is applicable. Measurements are taken from the floor plans. (id:56537)


