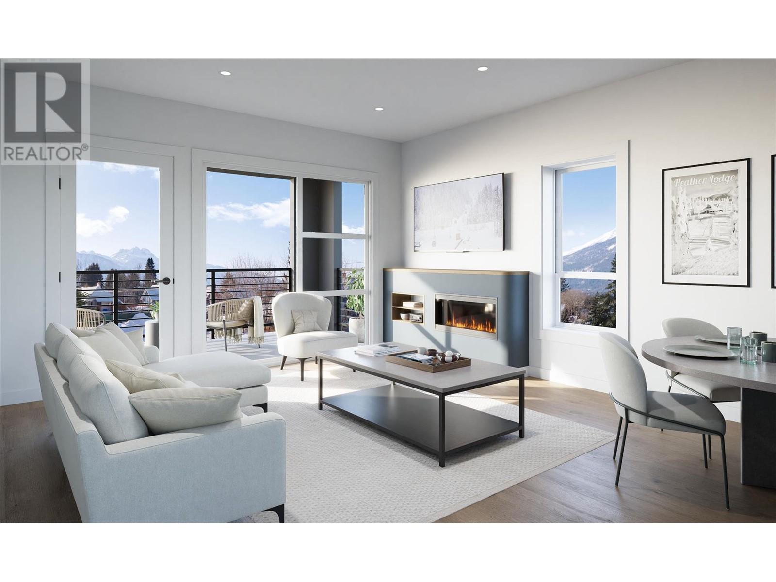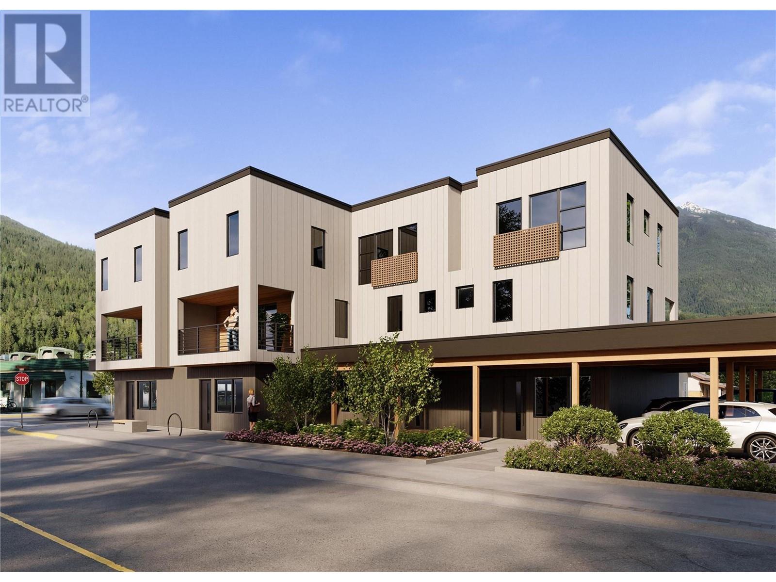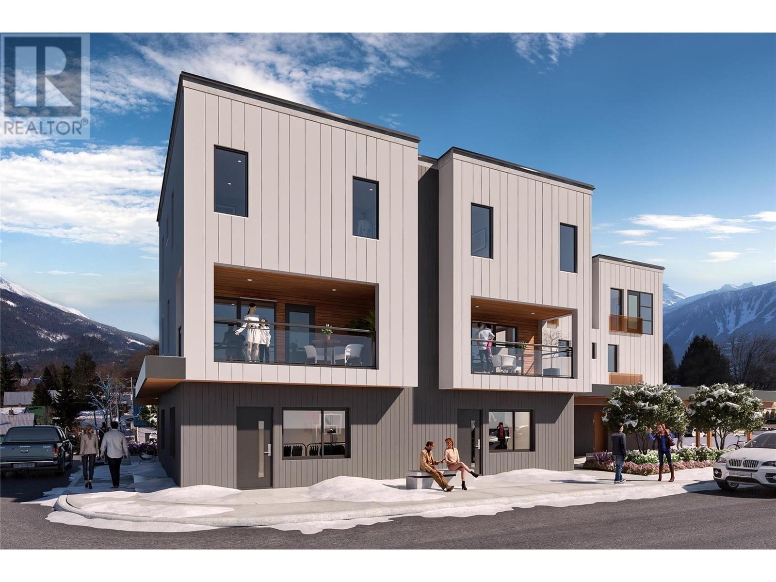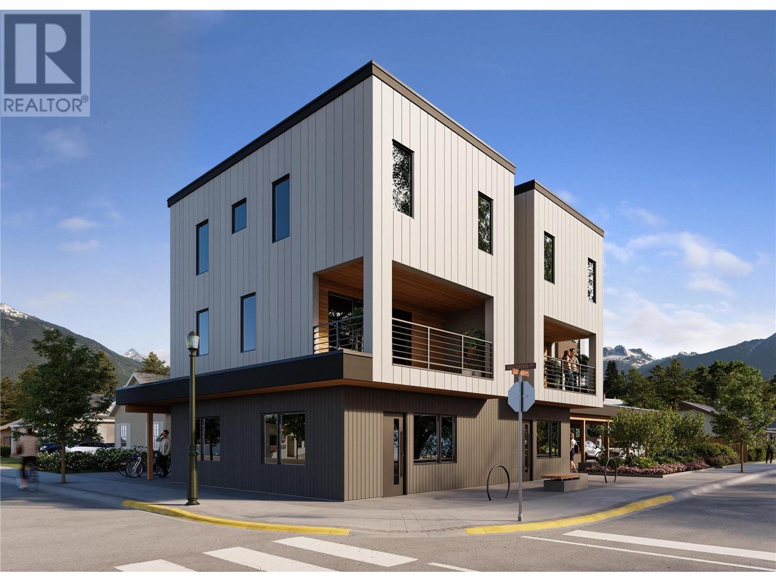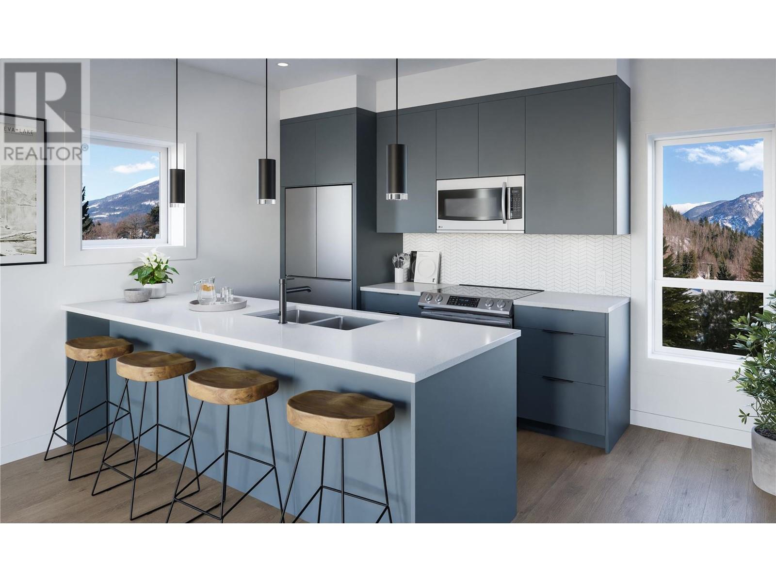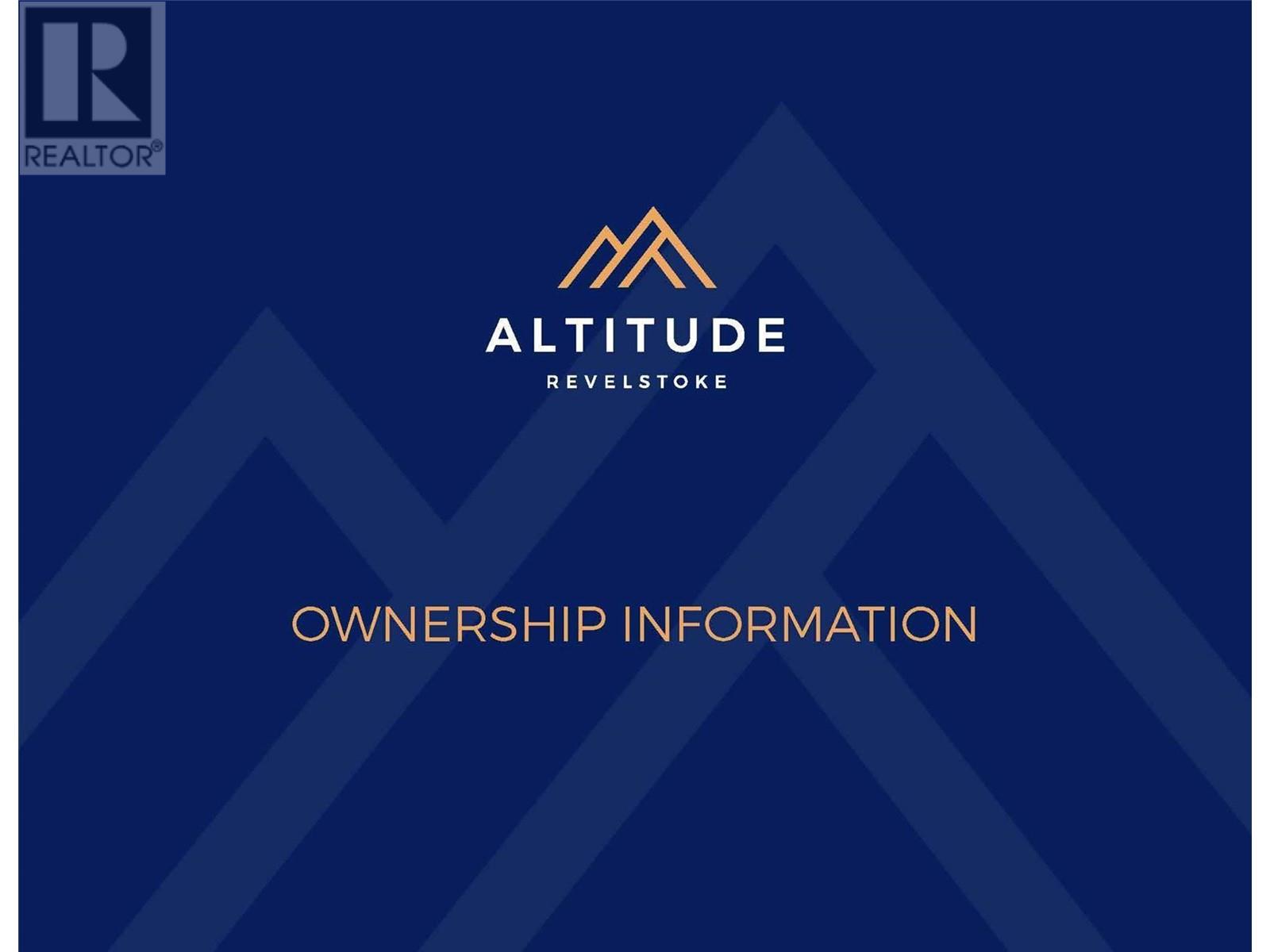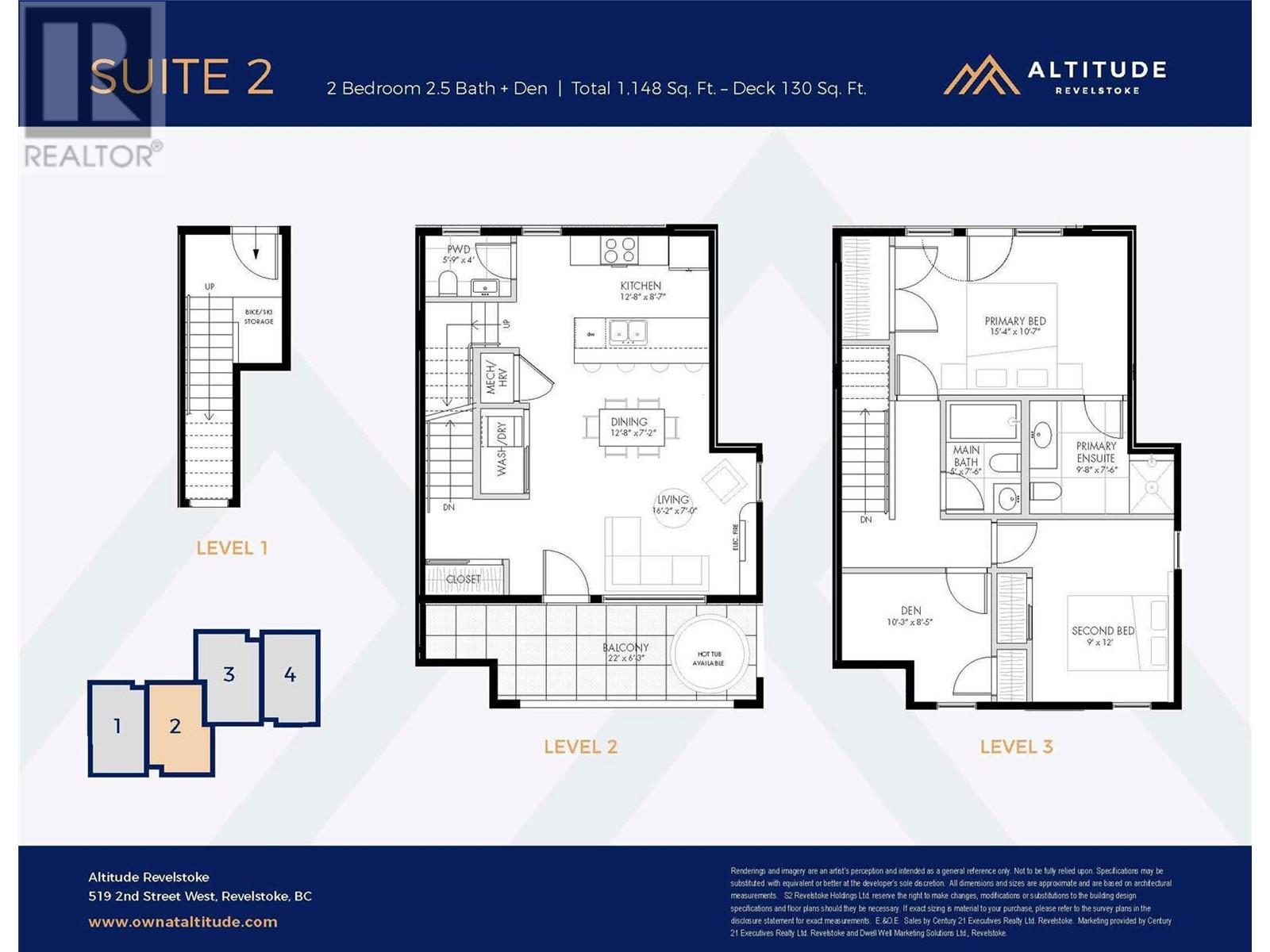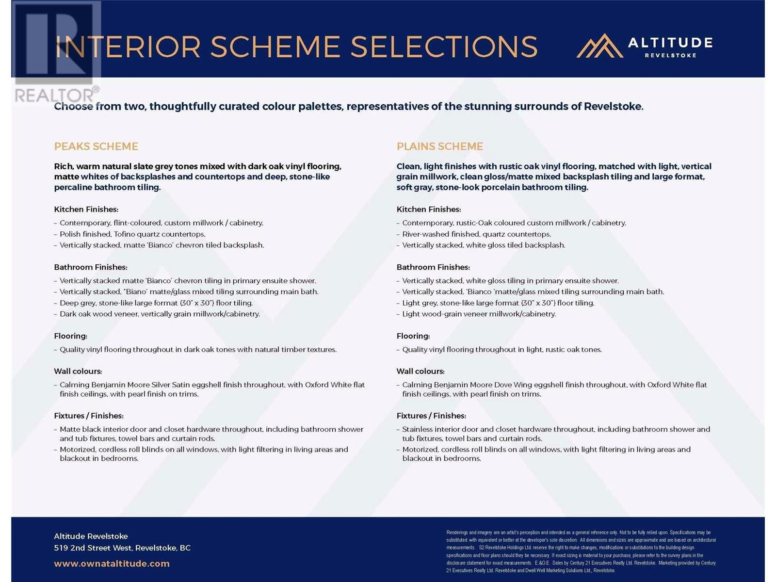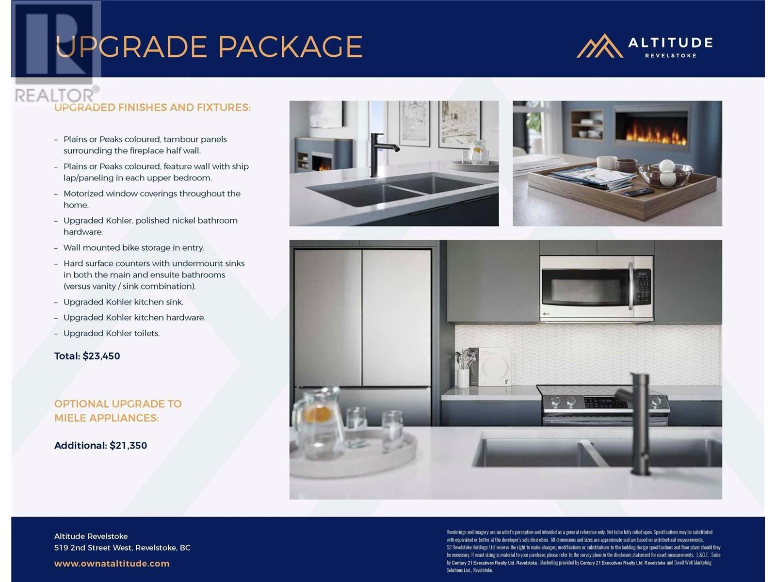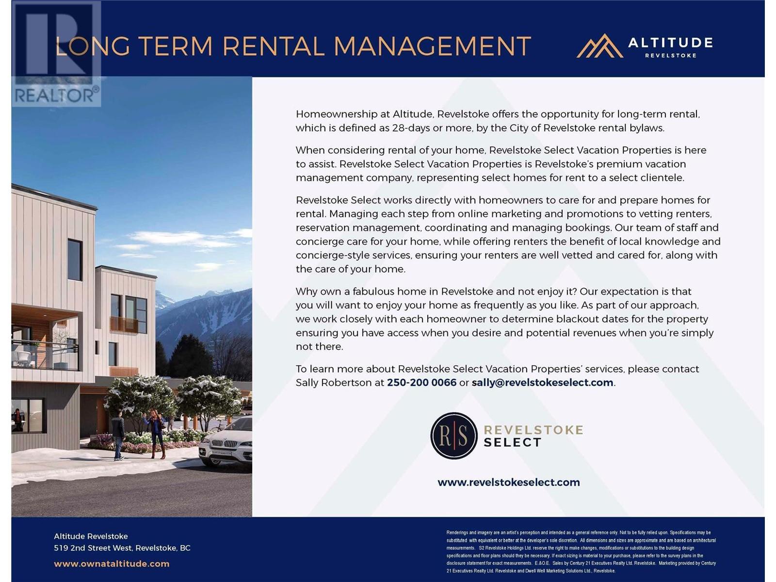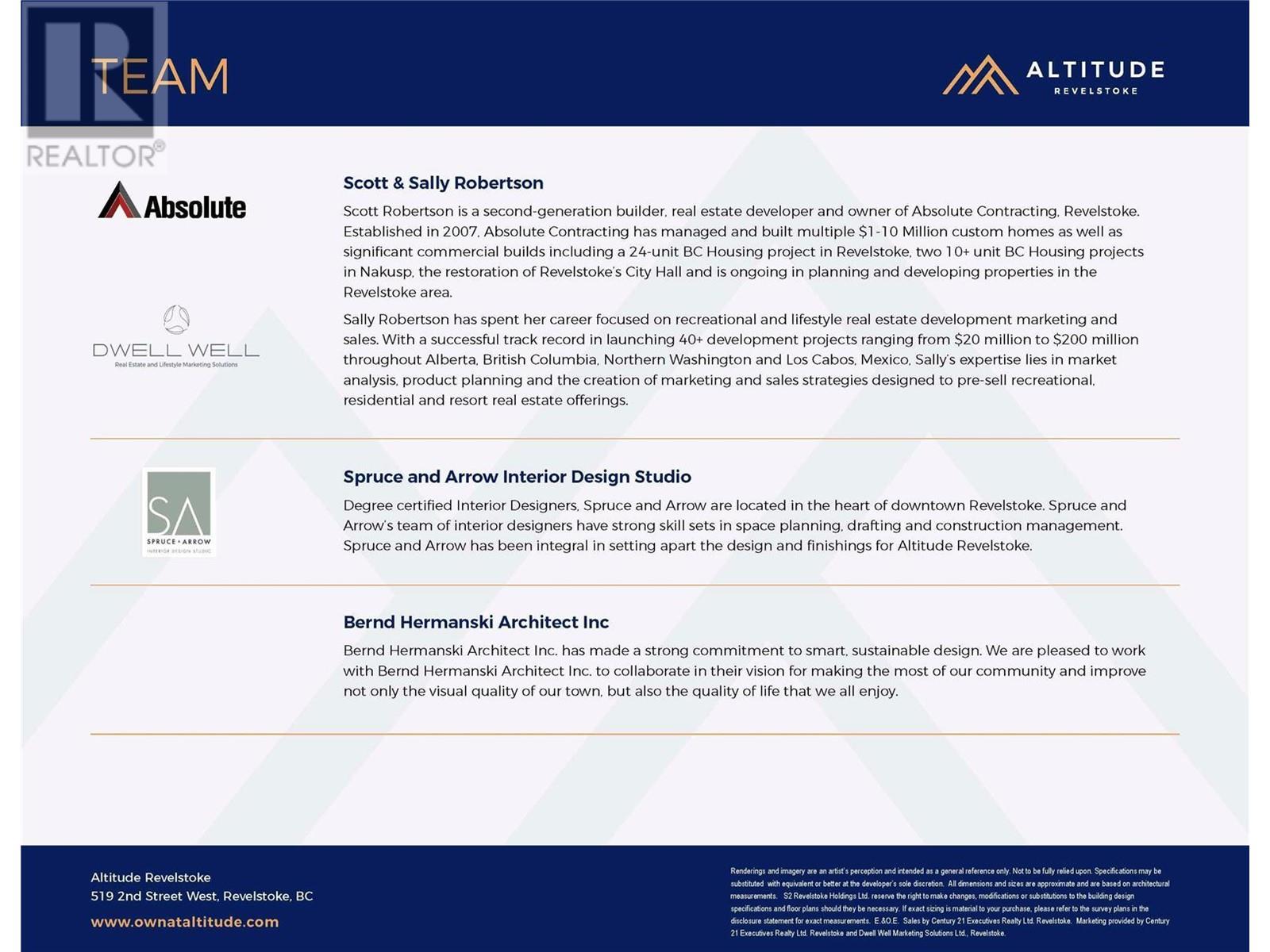Description
This is a very unique Revelstoke opportunity to purchase a new townhome built to standards that are rarely seen in the area. Located right in the heart of historic Revelstoke’s downtown core this home is walking distance to shopping, restaurants and Revelstoke Mountain Resort shuttle pick-up stops. Extremely well and thoughtfully designed, this 2 bedroom plus den home offers 9’ ceilings, generous balconies, exposed beams, covered parking, and privacy. The styled open concept interiors offer custom millwork throughout, high efficiency heat pumps for both heating & A/C, the latest in wall mounted recessed electric fireplaces, generous LED pot lighting and windows that maximize natural daylight. Directly off of the living area is a significantly large west facing deck large enough for an optional hot-tub. Sleek, flat panel custom millwork cabinets, generous countertops, tiled backsplashes, and LG stainless appliances make for a kitchen that is easy to entertain at with it’s chef’s counter. This home is currently in the construction phase and is scheduled for a Spring 2025 completion but now is the time to place your deposit! (id:56537)


