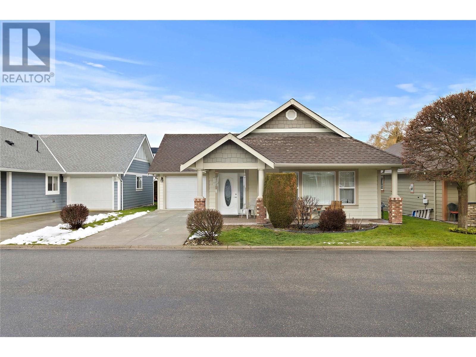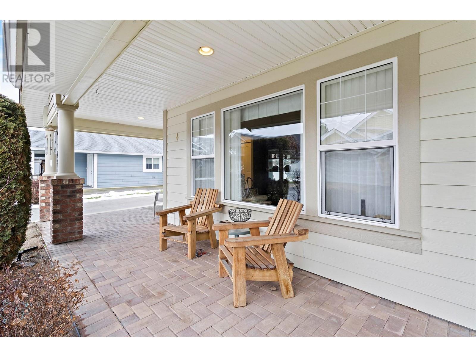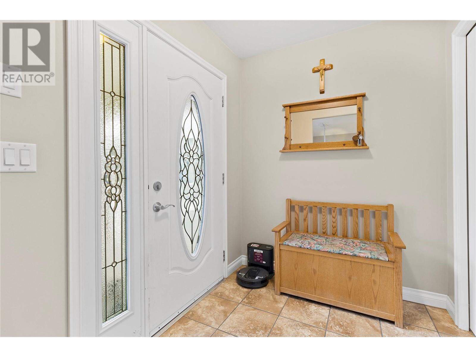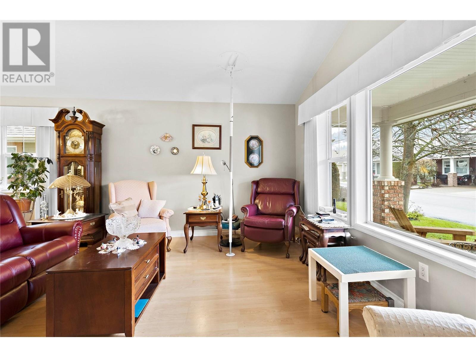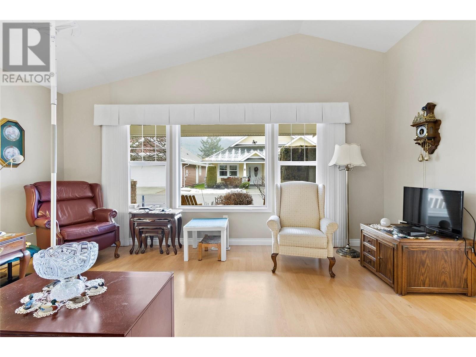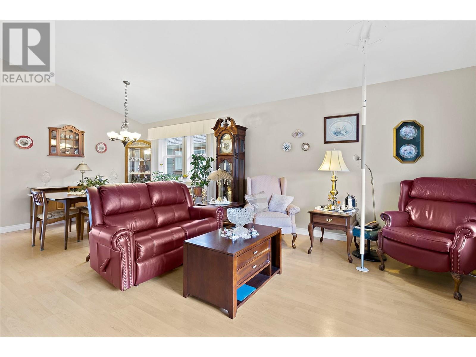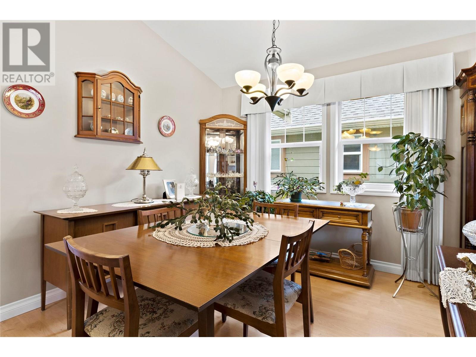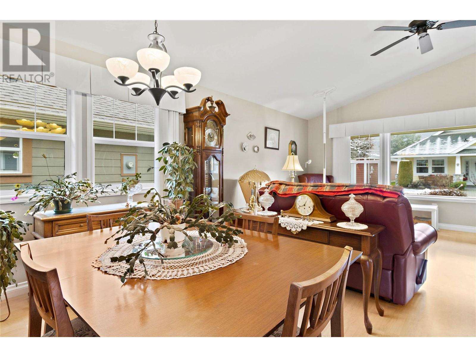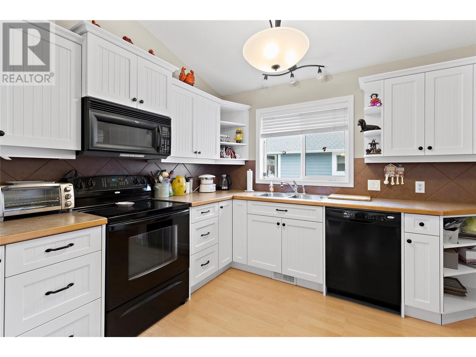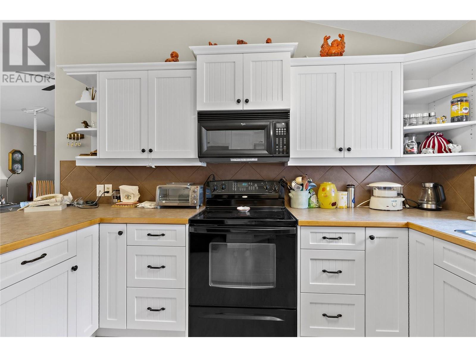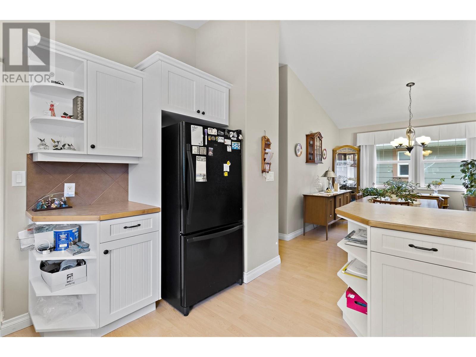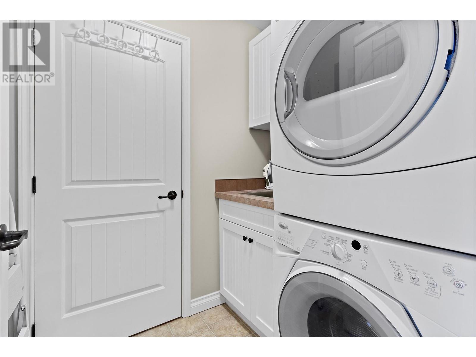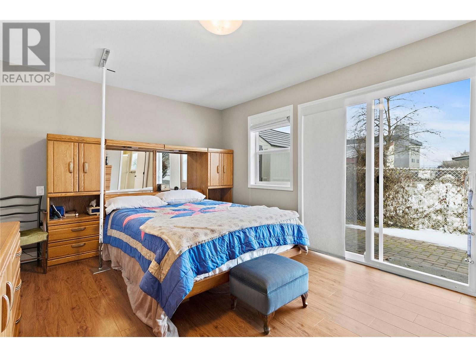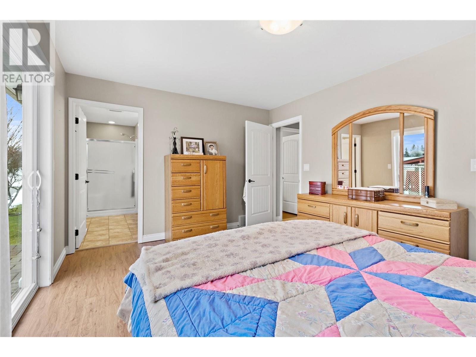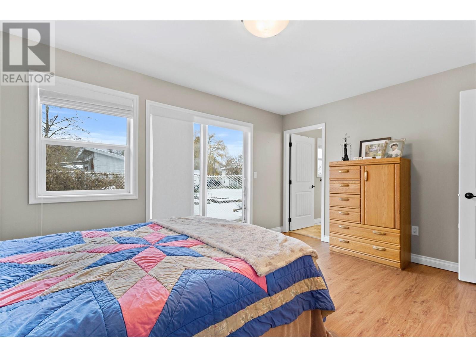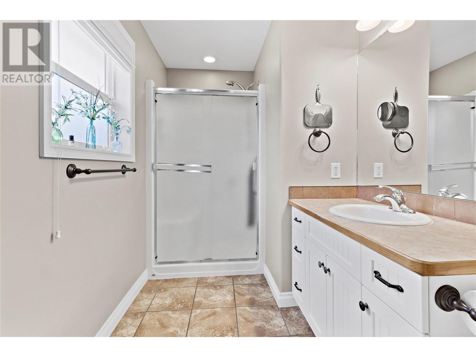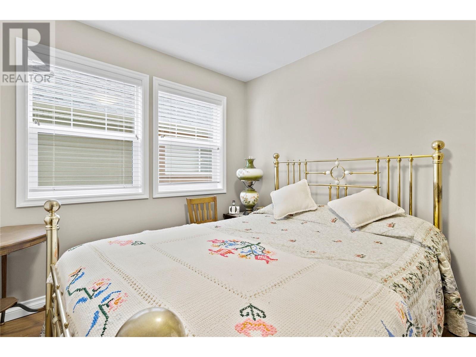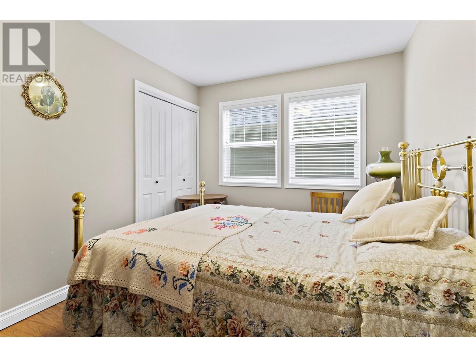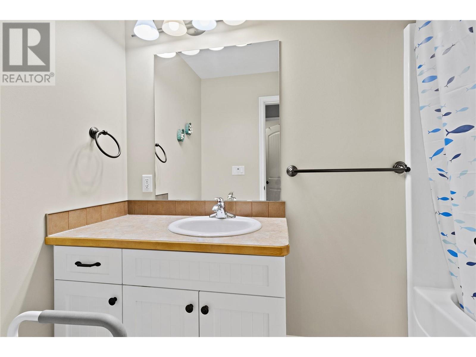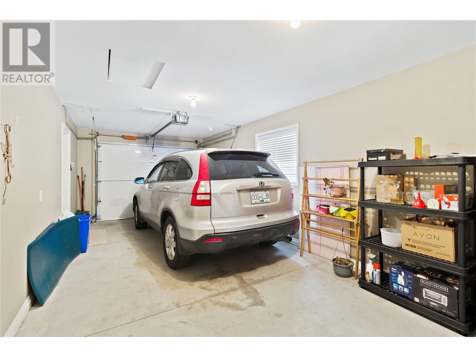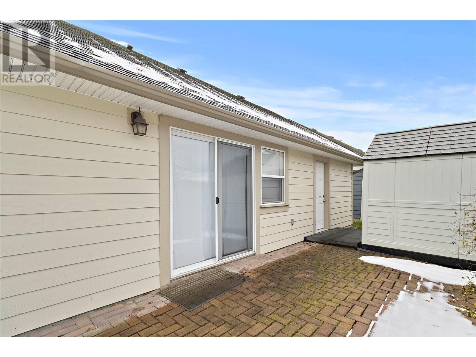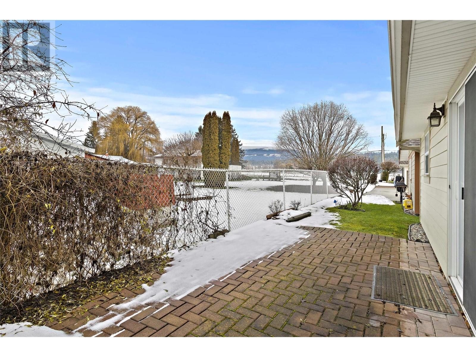TAKE LIFE EASY......This immaculate 1210 sq ft rancher in this 55+ community at the Village at 10th & 10th offers convenience and close proximity to Piccadilly Mall and many amenities. Spacious entrance into the main living area with vaulted ceiling, 2 bedrooms, 2 baths, beautiful white kitchen with lots of shaker style cabinets and eating bar, Primary bedroom with sliding glass doors onto to back patio, walk-in closet & ensuite, spacious second bedroom with main bath across the hallway, laundry room with sink & cabinets above, utility room adds extra storage plus a crawl space. Over sized single garage, garden shed, covered front patio and also back patio off master bedroom. Seller also added extra insulation in the ceiling(attic). Central vac. RV parking. (id:56537)
Contact Don Rae 250-864-7337 the experienced condo specialist that knows Village at 10th and 10th. Outside the Okanagan? Call toll free 1-877-700-6688
Amenities Nearby : Shopping
Access : Easy access
Appliances Inc : Refrigerator, Dishwasher, Dryer, Range - Electric, Microwave, Washer
Community Features : Pet Restrictions, Seniors Oriented
Features : Level lot
Structures : -
Total Parking Spaces : 3
View : -
Waterfront : -
Architecture Style : Ranch
Bathrooms (Partial) : 0
Cooling : Central air conditioning
Fire Protection : -
Fireplace Fuel : -
Fireplace Type : -
Floor Space : -
Flooring : Carpeted, Laminate, Tile
Foundation Type : -
Heating Fuel : -
Heating Type : Forced air
Roof Style : Unknown
Roofing Material : Asphalt shingle
Sewer : Municipal sewage system
Utility Water : Municipal water
Other
: 24'8'' x 11'4''
Other
: 6'11'' x 6'11''
Utility room
: 6'0'' x 5'8''
Laundry room
: 5' x 6'
4pc Bathroom
: 8'6'' x 4'10''
Bedroom
: 11'2'' x 9'1''
3pc Ensuite bath
: 11' x 6'
Primary Bedroom
: 11'3'' x 15'4''
Dining room
: 9'9'' x 8'10''
Living room
: 16'11'' x 13'
Kitchen
: 12'1'' x 12'1''


