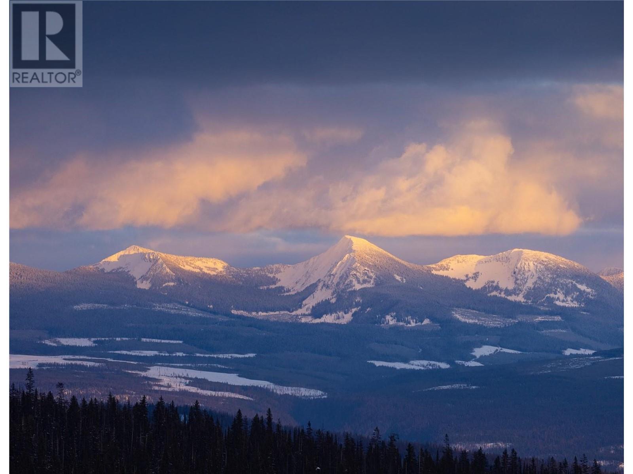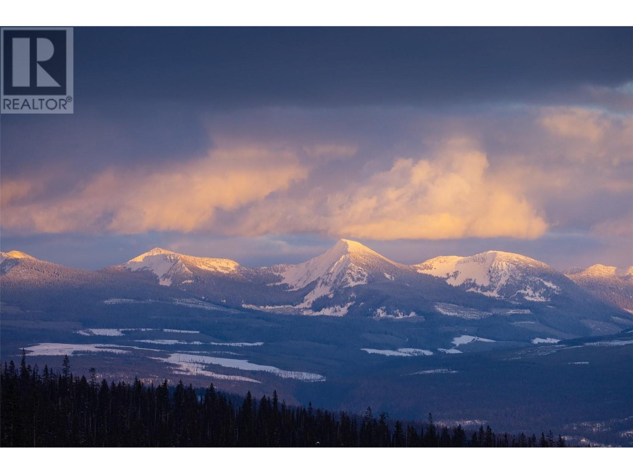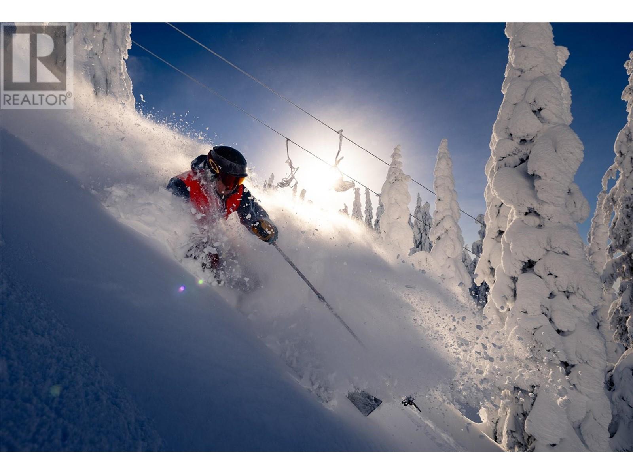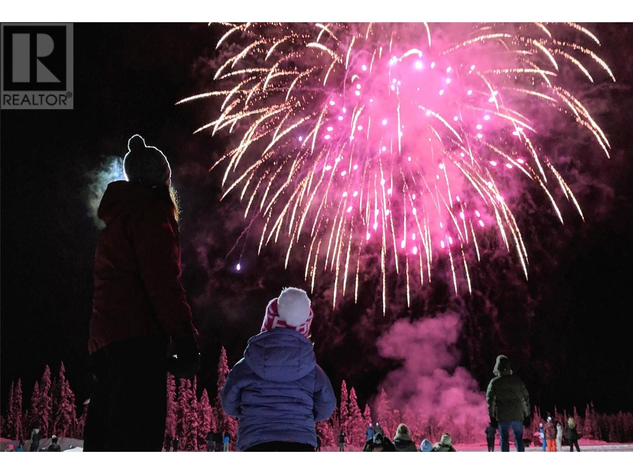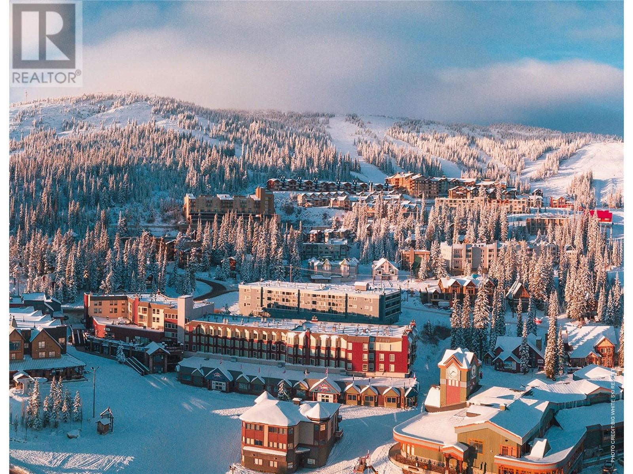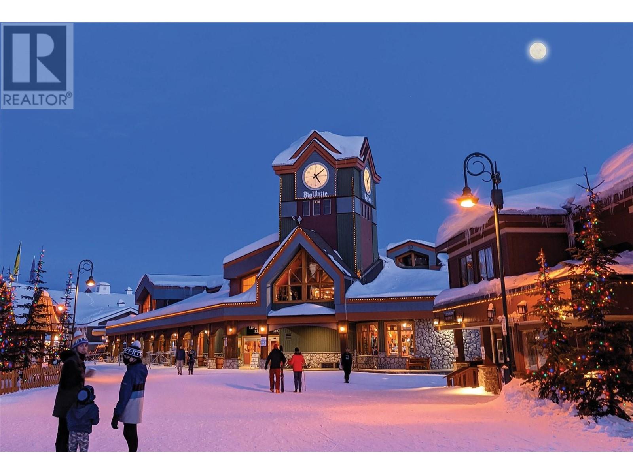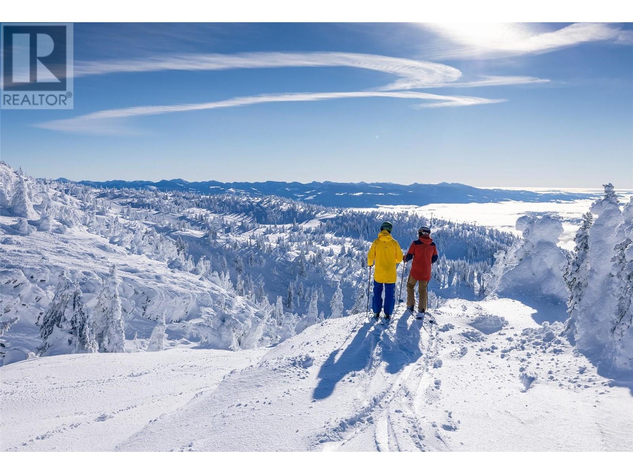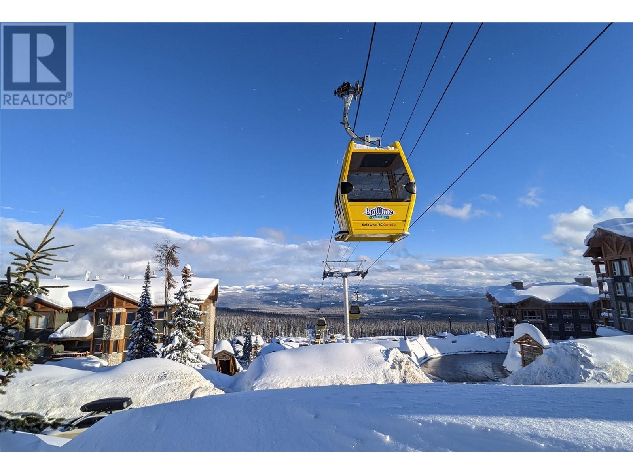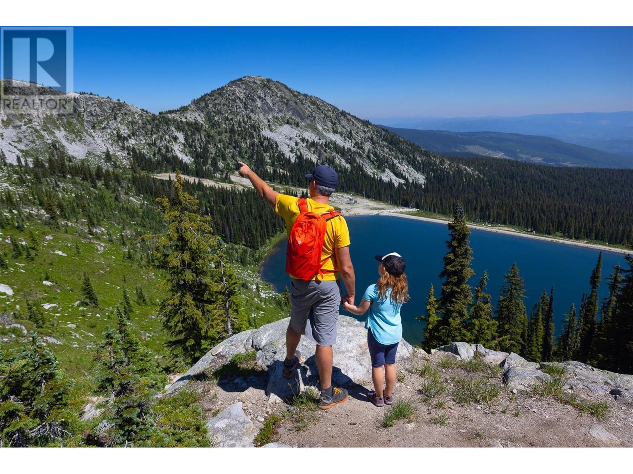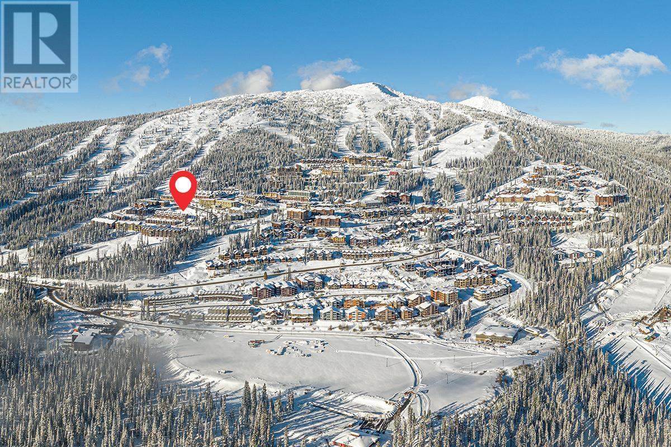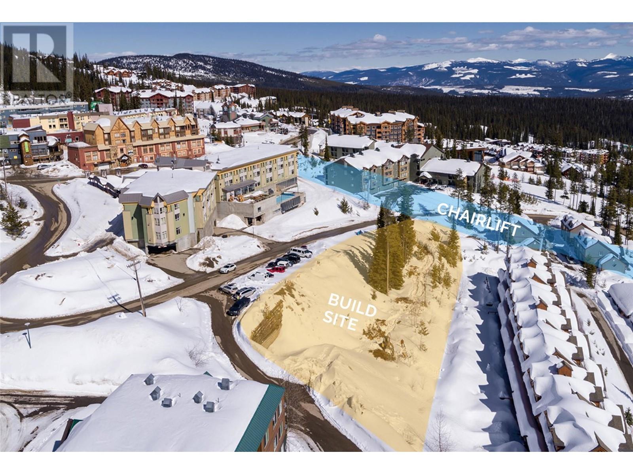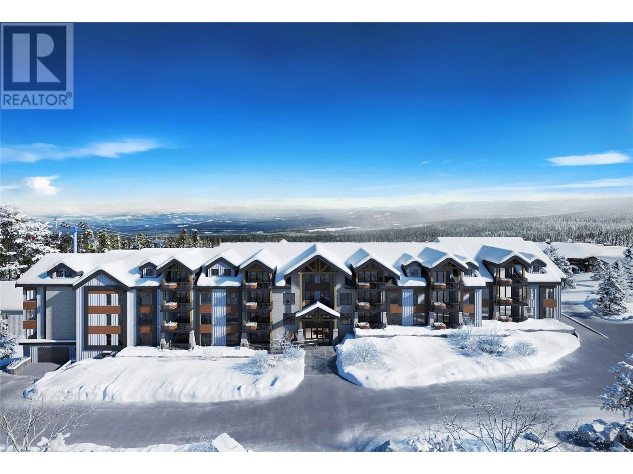Welcome to The View at Big White. The 1st ski in and ski out development in over a decade with a chairlift out your front door step and a short walk to a world class resort and Village Centre. Thoughtfully designed exterior finishes and spacious floor plans with high end finishes through-out with ample storage, heated underground parking, heated ski lockers, bike storage, and a hot tub on your patio to soak in the iconic views. Only 11 units available in Phase 1. Completion fall of 2025 and short term rentals allowed. Call today before it's too late! (id:56537)
Contact Don Rae 250-864-7337 the experienced condo specialist that knows THE VIEW. Outside the Okanagan? Call toll free 1-877-700-6688
Amenities Nearby : -
Access : -
Appliances Inc : Dishwasher, Range - Electric, Hood Fan, Washer & Dryer
Community Features : Rentals Allowed
Features : Balcony
Structures : -
Total Parking Spaces : 2
View : -
Waterfront : -
Architecture Style : Contemporary
Bathrooms (Partial) : 0
Cooling : Window air conditioner
Fire Protection : Sprinkler System-Fire, Controlled entry, Smoke Detector Only
Fireplace Fuel : Propane
Fireplace Type : Unknown
Floor Space : -
Flooring : Laminate, Other, Vinyl
Foundation Type : -
Heating Fuel : -
Heating Type : Baseboard heaters
Roof Style : Unknown,Unknown
Roofing Material : Asphalt shingle,Unknown
Sewer : Municipal sewage system
Utility Water : Community Water User's Utility
4pc Bathroom
: ' x '
Foyer
: 8'6'' x 6'6''
Other
: 8'3'' x 6'3''
Laundry room
: 3'3'' x 3'
Storage
: 9'3'' x 7'3''
Bedroom
: 15'8'' x 10'
Bedroom
: 15'8'' x 10'
Other
: 9'6'' x 8'
Primary Bedroom
: 22'9'' x 12'3''
Living room
: 19'8'' x 12'3''
Dining room
: 13'3'' x 11'3''
Kitchen
: 14'9'' x 8'6''


