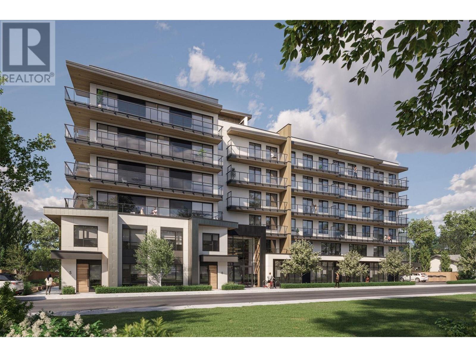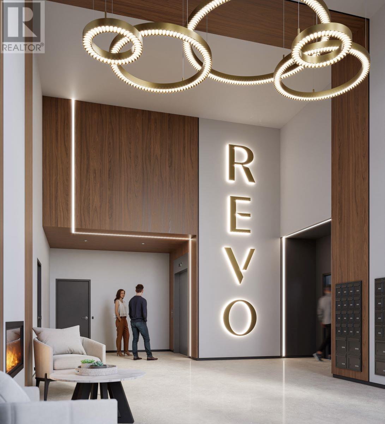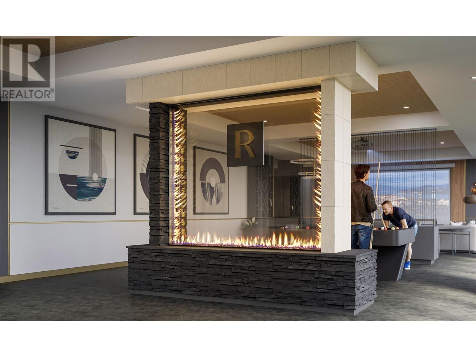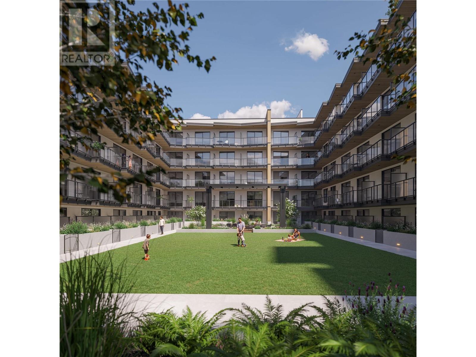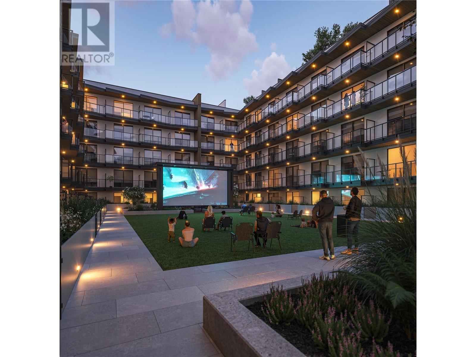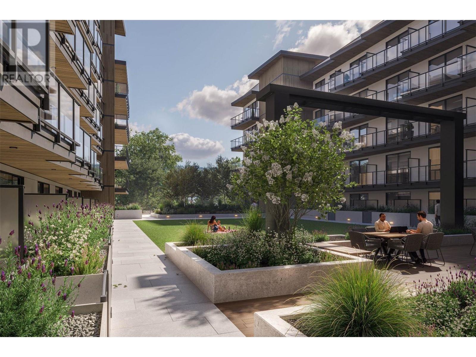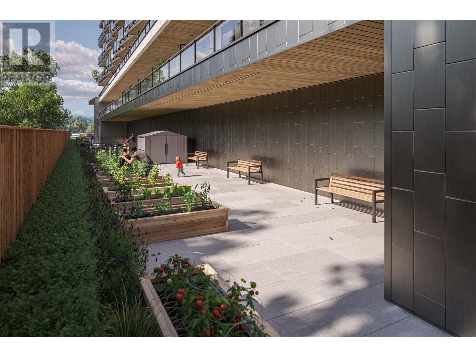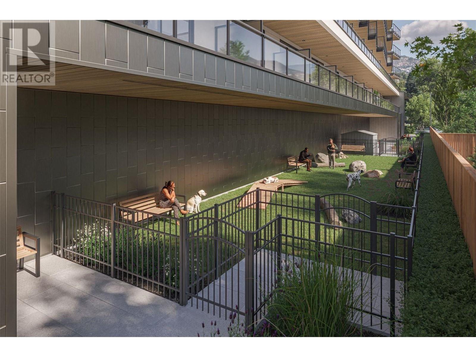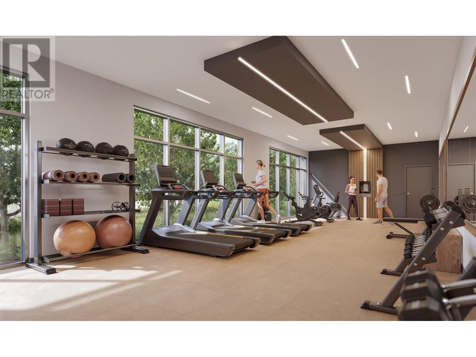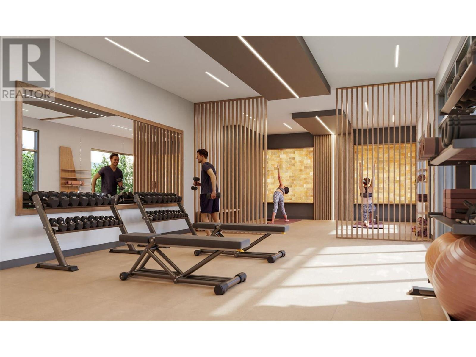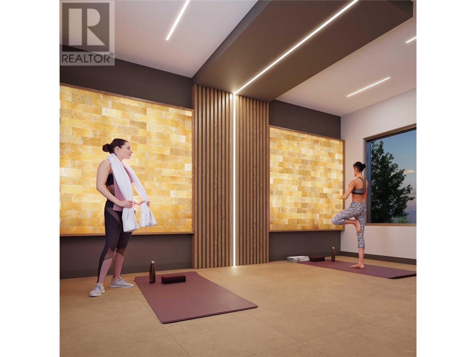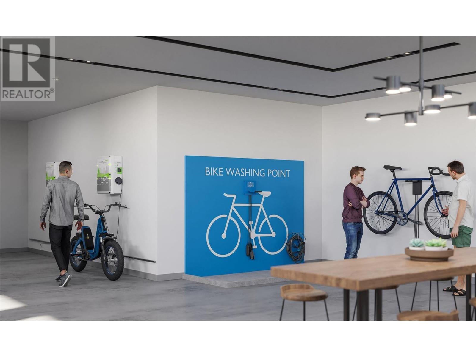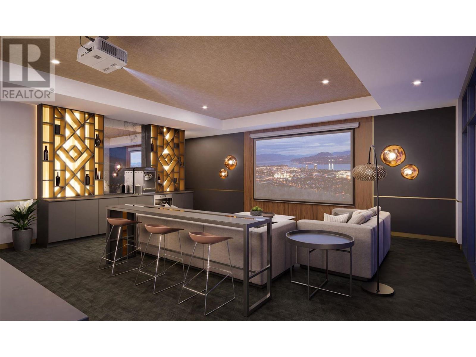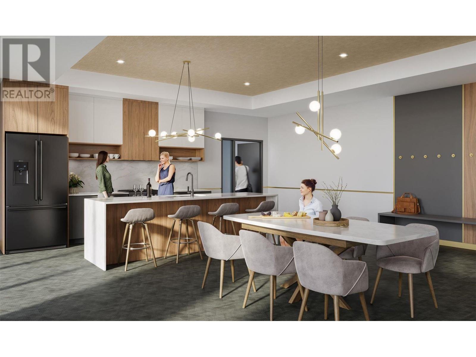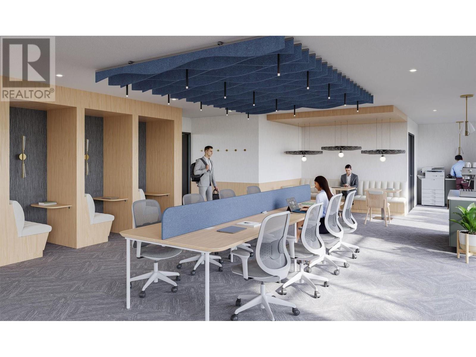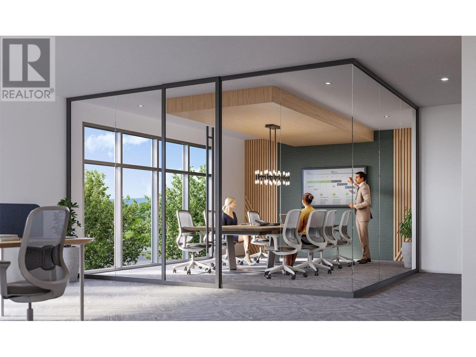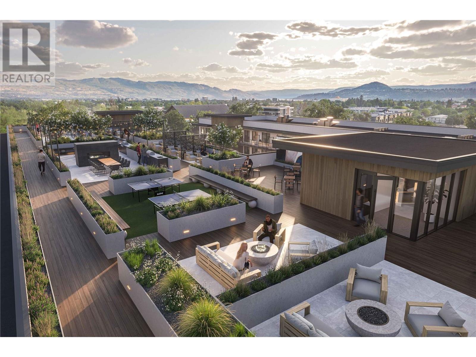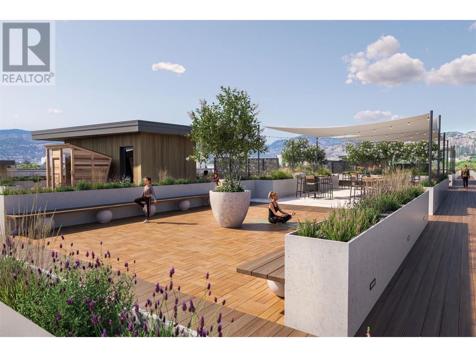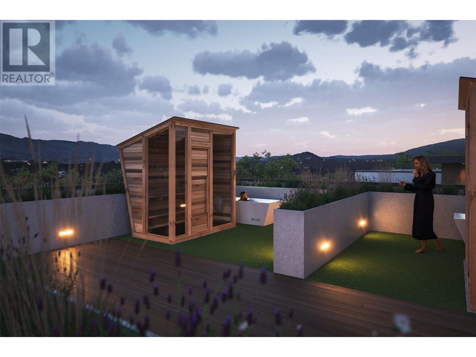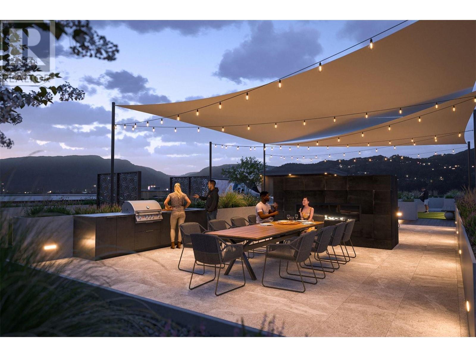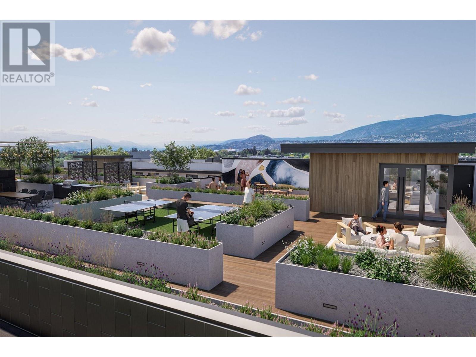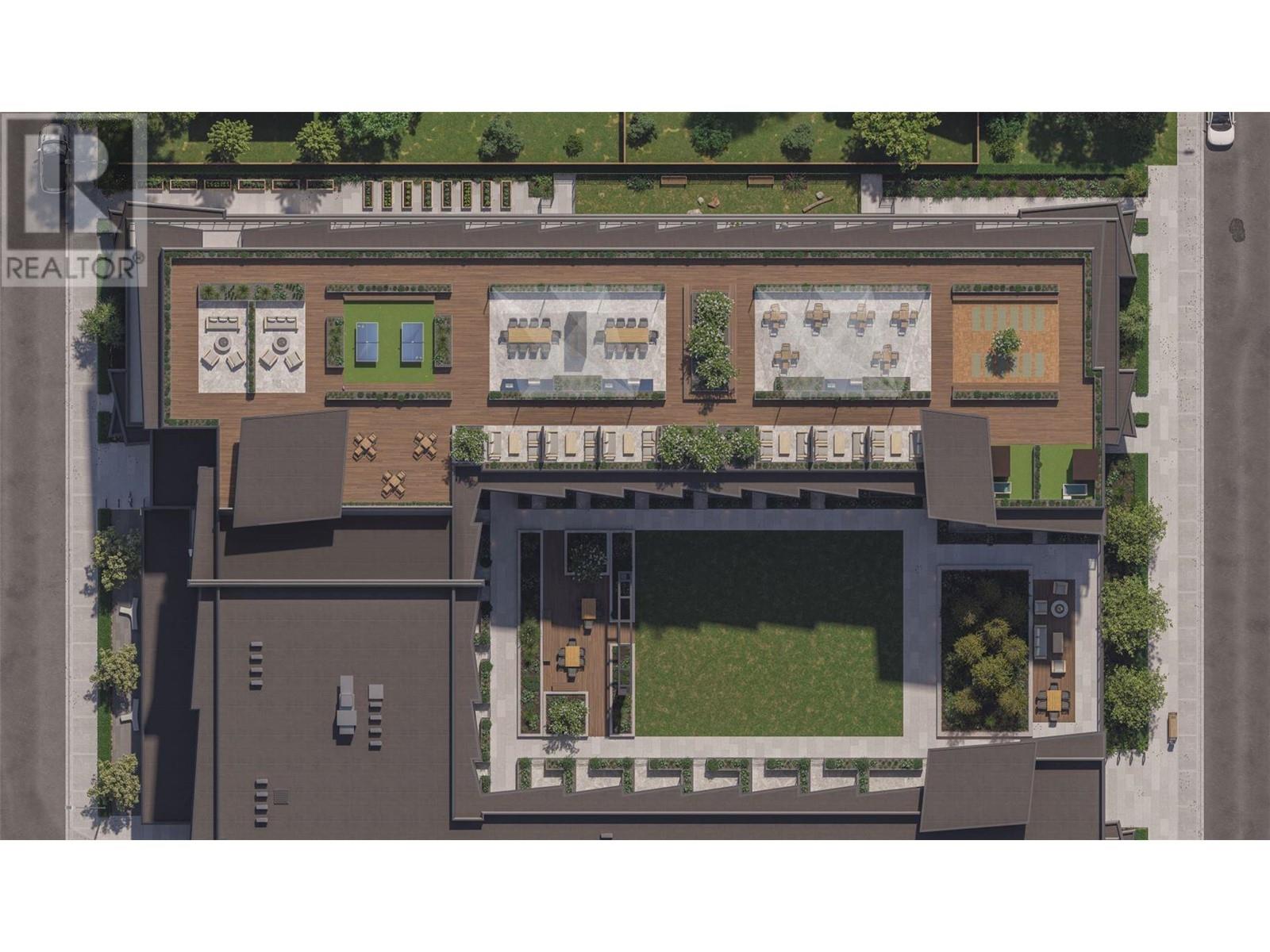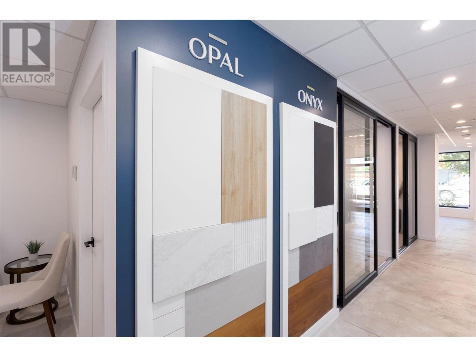Three bedroom, two bath home at Revo Kelowna, the latest Millennial Developments Smart Community™. Central location in the Capri Landmark district with a 98 Bike Score™ and pet and rental-friendly, this is an ideal home for a growing family. Oversized wrap-around private patio, spacious entry storage space, generously sized bathroom and ensuite with dual sinks, and large kitchen island with seating area. Full stainless steel appliance package including stackable washer dryer. Building amenities include rooftop recreational terrace, gym, spa- inspired wellness facilities, indoor and outdoor social spaces, coworking area, expansive communal green space, and organic gardens. Fully tech-enhanced living with digital keys, concierge app, smart parcel delivery, touchless facial recognition entry, and more. Presentation Centre now open at 1181 Sutherland Avenue, Tuesday to Saturday 12 - 5 for tours and featuring full-sized show suites to experience. Revo Kelowna – Revolutionizing Living Spaces. (id:56537)
Contact Don Rae 250-864-7337 the experienced condo specialist that knows Revo Kelowna. Outside the Okanagan? Call toll free 1-877-700-6688
Amenities Nearby : Park, Recreation, Schools, Shopping
Access : Easy access
Appliances Inc : Refrigerator, Dishwasher, Dryer, Range - Electric, Microwave, Washer
Community Features : Family Oriented, Rentals Allowed With Restrictions
Features : Level lot, One Balcony
Structures : Clubhouse
Total Parking Spaces : -
View : -
Waterfront : -
Architecture Style : -
Bathrooms (Partial) : 0
Cooling : Central air conditioning, Heat Pump
Fire Protection : -
Fireplace Fuel : -
Fireplace Type : -
Floor Space : -
Flooring : Vinyl
Foundation Type : -
Heating Fuel : -
Heating Type : Heat Pump, See remarks
Roof Style : -
Roofing Material : -
Sewer : Municipal sewage system
Utility Water : Municipal water
Bedroom
: 8'6'' x 8'5''
Bedroom
: 8'6'' x 8'5''
4pc Ensuite bath
: Measurements not available
Primary Bedroom
: 10'8'' x 10'10''
Dining room
: 12'4'' x 9'
Kitchen
: 8'2'' x 12'2''
Living room
: 12'4'' x 13'2''
Laundry room
: ' x '


