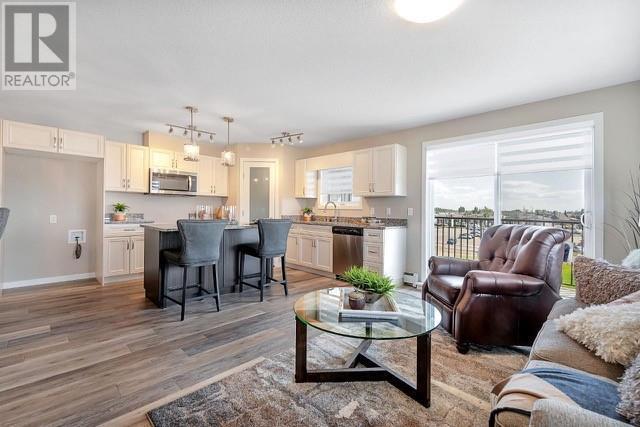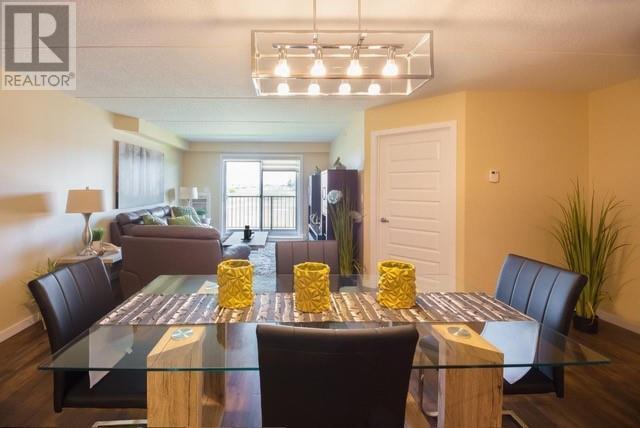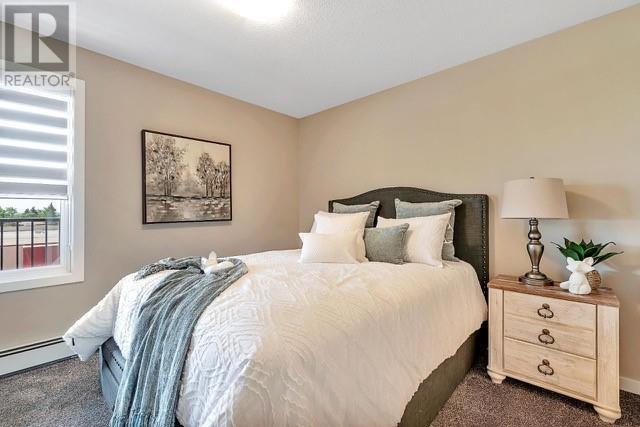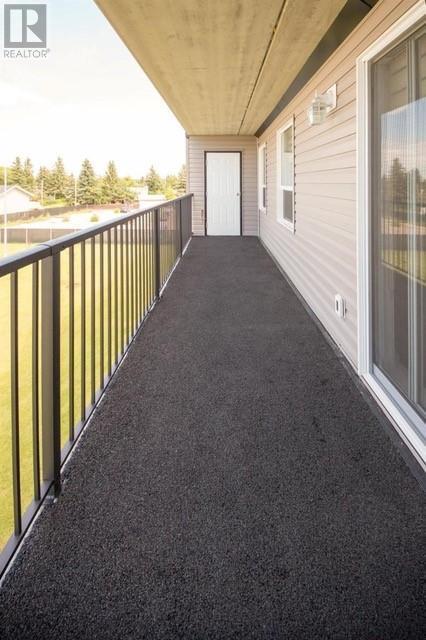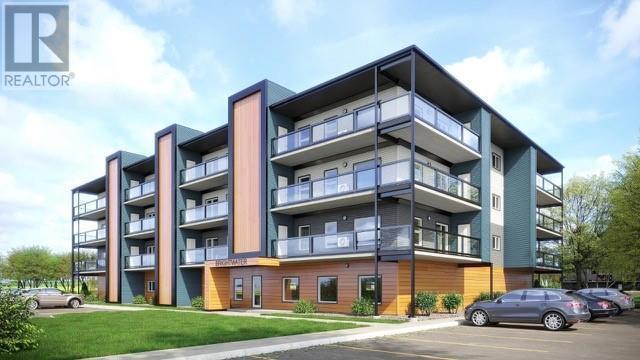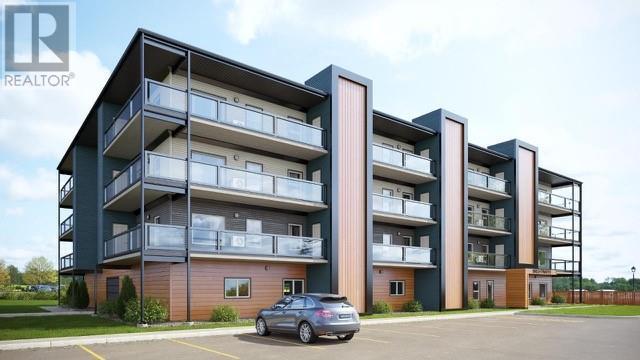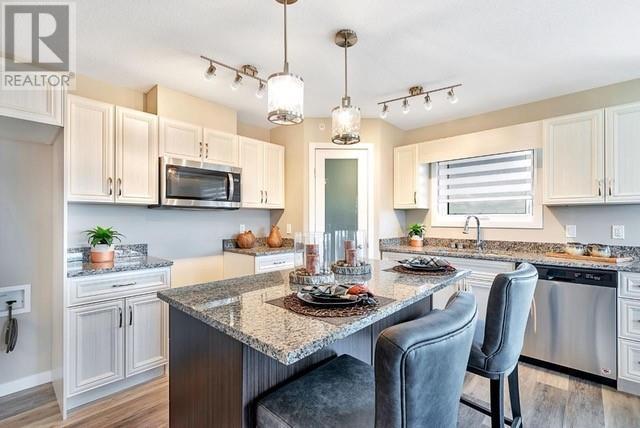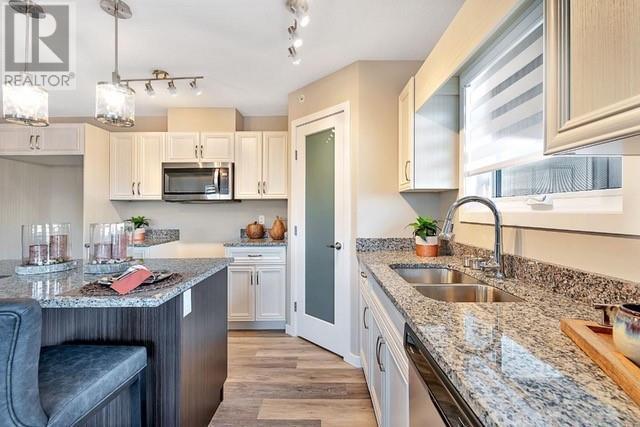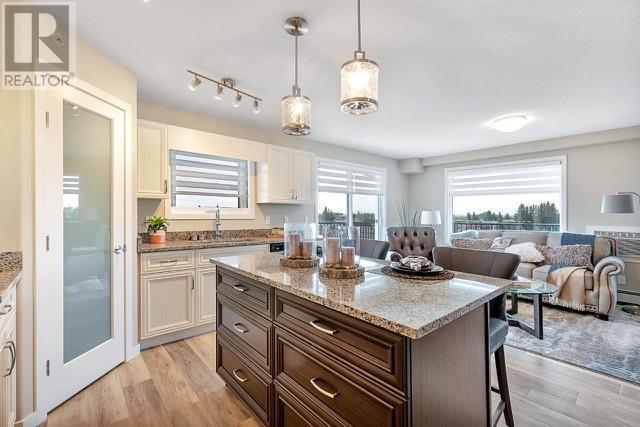VACATION in Canada’s ONLY desert!! BRAND NEW - MOVE In JUNE/AUG. 2024 !! Steps to Osoyoos Lake. 2 Bed & 2 Bath. Open concept design, large windows & patio doors create Open living areas, triple paned windows & insulation help keep your home comfortable year round. The building has an elevator. Parking for one INCLUDED. Extra open parking outside. Spacious North Vineyard/Mountain PRIVATE balcony with room for a table & chairs. Storage room accessible from the balcony. AC & heat pump system. RV parking available. Rentable, pets welcome 2/5/10 Warranty. OFFERS WELCOME ANYTIME. (id:56537)
Contact Don Rae 250-864-7337 the experienced condo specialist that knows Bright Water Phase 2. Outside the Okanagan? Call toll free 1-877-700-6688
Amenities Nearby : Golf Nearby, Park, Recreation, Shopping, Ski area
Access : Easy access
Appliances Inc : Dishwasher, Microwave
Community Features : Rentals Allowed With Restrictions
Features : One Balcony
Structures : Clubhouse
Total Parking Spaces : 1
View : Mountain view
Waterfront : -
Zoning Type : Residential
Architecture Style : Split level entry
Bathrooms (Partial) : 0
Cooling : Wall unit
Fire Protection : Smoke Detector Only
Fireplace Fuel : -
Fireplace Type : -
Floor Space : -
Flooring : Vinyl
Foundation Type : -
Heating Fuel : Electric
Heating Type : Baseboard heaters
Roof Style : Unknown,Unknown
Roofing Material : Unknown,Other
Sewer : Municipal sewage system
Utility Water : Municipal water
3pc Ensuite bath
: 9'8'' x 6'4''
Laundry room
: 8'2'' x 6'4''
Foyer
: 2'7'' x 2'7''
Dining room
: 12'1'' x 7'3''
3pc Bathroom
: 8'3'' x 5'6''
Kitchen
: 14'1'' x 12'5''
Living room
: 12'1'' x 13'9''
Storage
: 5'11'' x 5'3''
Bedroom
: 9'0'' x 11'0''
Primary Bedroom
: 13'9'' x 9'4''


